Idées déco de xéropaysages avec une clôture
Trier par :
Budget
Trier par:Populaires du jour
21 - 40 sur 2 701 photos
1 sur 3
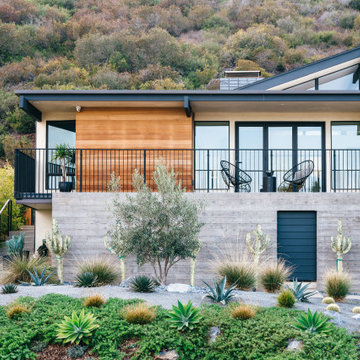
Drought tolerant and native plantings frame the mid-century facade and provide for architectural and sculptural interest at the front yard landscape
Réalisation d'un jardin avant vintage de taille moyenne avec une exposition ensoleillée, du gravier et une clôture en métal.
Réalisation d'un jardin avant vintage de taille moyenne avec une exposition ensoleillée, du gravier et une clôture en métal.
![Hygge [ hoog-uh ]: Cozy and comforting](https://st.hzcdn.com/fimgs/55b109a0012e799c_9328-w360-h360-b0-p0--.jpg)
The instructions were clear, make it cozy and comforting. Incorporate natural materials, don't hurt the environment, use lots of native plants, create shade, attract bees, butterflies and humming birds. BELandscape design, created a backyard that is an escape for this hard working couple. Scroll to the 'Before' photos to fully appreciate this backyard transformation.
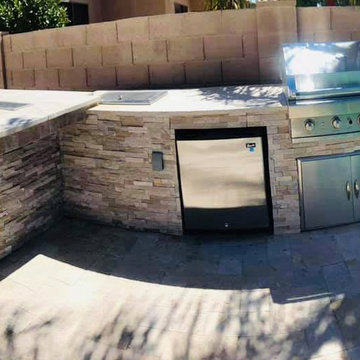
We installed this outdoor kitchen with a fire pit for a homeowner in San Tan Ranch, AZ. The rough-hewn stone design fits in well with the Arizonian environment and the homeowner's own sense of style. The kitchen's pale stone colors complement the surrounding pavers but stand out from the wall's darker color.
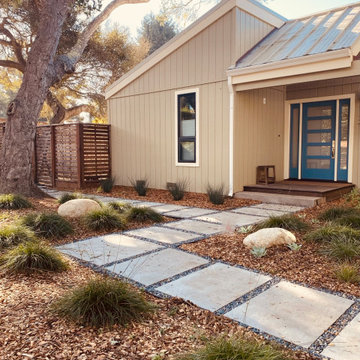
Aménagement d'un jardin avant moderne de taille moyenne avec une exposition partiellement ombragée, des pavés en pierre naturelle et une clôture en bois.
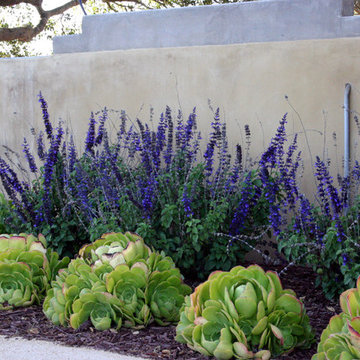
William Carson Joyce
Inspiration pour un petit xéropaysage arrière design avec une exposition ombragée et du gravier.
Inspiration pour un petit xéropaysage arrière design avec une exposition ombragée et du gravier.
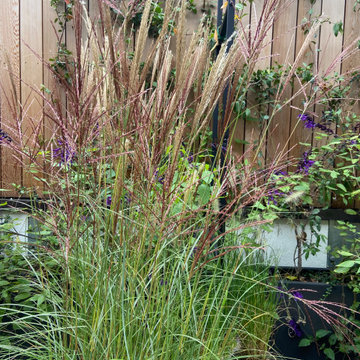
This blank canvas space in a new build in London's Olympic park had a bespoke transformation without digging down into soil. The entire design sits on a suspended patio above a carpark and includes bespoke features like a pergola, seating, bug hotel, irrigated planters and green climbers. The garden is a haven for a young family who love to bring their natural finds back home after walks.
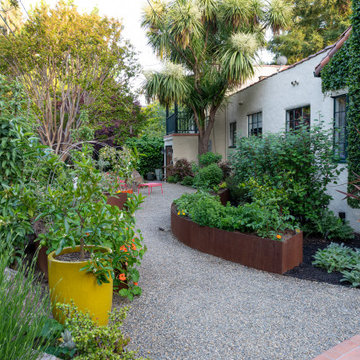
Because the sunniest place to grow vegetables is in the front yard, custom Cor-ten steel planters were designed as an attractive sculptural element, their graceful curves complementing the organic flow of the landscape. Informal gravel provides stable footing to walk and work, while remaining permeable to rain. Dwarf citrus grow in pots, and foundation plantings of Ribes sanguineum and Phormium 'Guardsman', and Ficus pumila vine anchor the home. Photo © Jude Parkinson-Morgan.
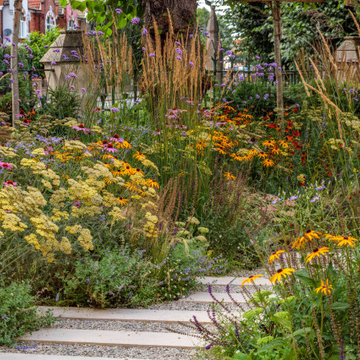
The front garden for an innovative property in Fulham Cemetery - the house featured on Channel 4's Grand Designs in January 2021. The design had to enhance the relationship with the bold, contemporary architecture and open up a dialogue with the wild green space beyond its boundaries. Seen here in the height of summer, this space is an immersive walk through a naturalistic and pollinator rich planting scheme.
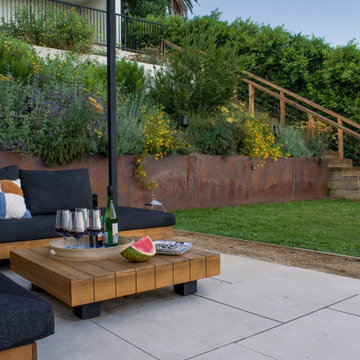
We started by levelling the top area into two terraced lawns of low water Kurapia and more than doubling the space on the lower level with retaining walls. We built a striking new pergola with a graphic steel-patterned roof to make a covered seating area. Along with creating shade, the roof casts a movie reel of shade patterns throughout the day. Now there is ample space to kick back and relax, watching the sun spread its glow on the surrounding hillside as it makes its slow journey down the horizon towards sunset. An aerodynamic fan keeps the air pleasantly cool and refreshing. At night the backyard comes alive with an ethereal lighting scheme illuminating the space and making it a place you can enjoy well into the night. It’s the perfect place to end the day.

New landscape remodel, include concrete, lighting, outdoor living space and drought resistant planting.
Cette image montre un très grand xéropaysage arrière design au printemps avec un foyer extérieur, une exposition ensoleillée, un gravier de granite et une clôture en bois.
Cette image montre un très grand xéropaysage arrière design au printemps avec un foyer extérieur, une exposition ensoleillée, un gravier de granite et une clôture en bois.
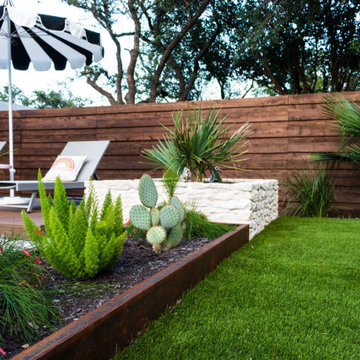
Detail shot of Backyard
Cette image montre un jardin arrière sud-ouest américain de taille moyenne et l'été avec une exposition ensoleillée, du gravier et une clôture en bois.
Cette image montre un jardin arrière sud-ouest américain de taille moyenne et l'été avec une exposition ensoleillée, du gravier et une clôture en bois.
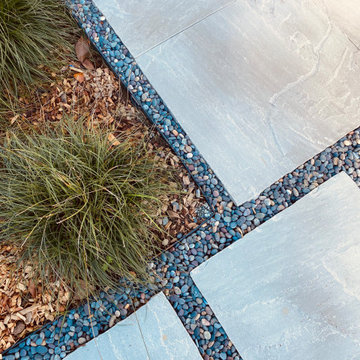
Idée de décoration pour un xéropaysage arrière minimaliste de taille moyenne avec une exposition partiellement ombragée, des pavés en pierre naturelle, une clôture en bois et un chemin.
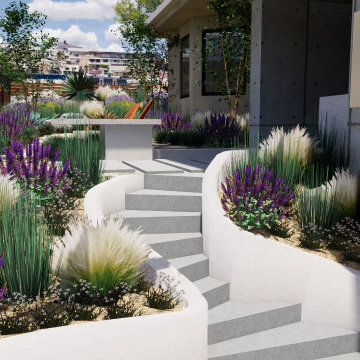
3d rendering for a landscape design project in Claremont, CA.
Cette image montre un petit jardin avant méditerranéen au printemps avec une exposition ensoleillée, des pavés en béton et une clôture en bois.
Cette image montre un petit jardin avant méditerranéen au printemps avec une exposition ensoleillée, des pavés en béton et une clôture en bois.
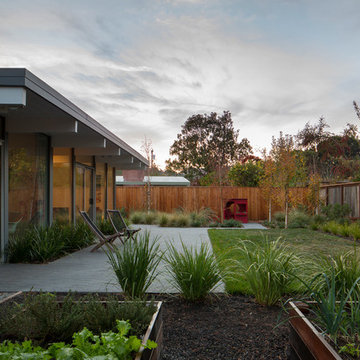
Eichler in Marinwood - At the larger scale of the property existed a desire to soften and deepen the engagement between the house and the street frontage. As such, the landscaping palette consists of textures chosen for subtlety and granularity. Spaces are layered by way of planting, diaphanous fencing and lighting. The interior engages the front of the house by the insertion of a floor to ceiling glazing at the dining room.
Jog-in path from street to house maintains a sense of privacy and sequential unveiling of interior/private spaces. This non-atrium model is invested with the best aspects of the iconic eichler configuration without compromise to the sense of order and orientation.
photo: scott hargis
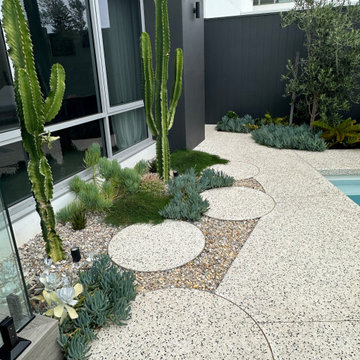
waterwise planting using succulents. Paving is exposed aggregate with a brass trim used to accentuate the circular steppers
Idées déco pour un petit xéropaysage arrière bord de mer avec une exposition ensoleillée, des pavés en béton et une clôture en bois.
Idées déco pour un petit xéropaysage arrière bord de mer avec une exposition ensoleillée, des pavés en béton et une clôture en bois.
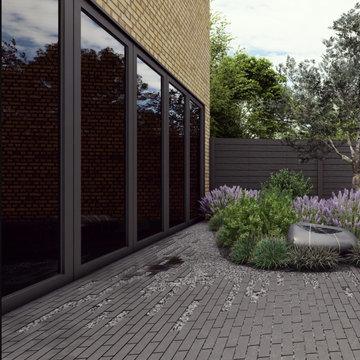
This garden takes a blank canvas covered in astroturf and delivers a dark, sophisticated garden requested by the client. Bespoke art work is nestled amongst the dark gravel and dark clay pavers.
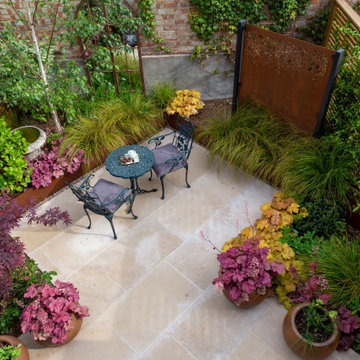
This East London urban courtyard has been transformed into a nature attracting sanctuary of calm
Réalisation d'un petit jardin design l'été avec une exposition partiellement ombragée, des pavés en pierre naturelle et une clôture en bois.
Réalisation d'un petit jardin design l'été avec une exposition partiellement ombragée, des pavés en pierre naturelle et une clôture en bois.
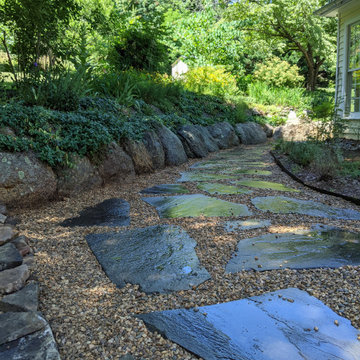
Rennovation of an old Bluestone Pathway around the house from the driveway to the back door :) Came out well!
Inspiration pour un grand xéropaysage arrière bohème avec un chemin, une exposition ensoleillée, des pavés en pierre naturelle et une clôture en bois.
Inspiration pour un grand xéropaysage arrière bohème avec un chemin, une exposition ensoleillée, des pavés en pierre naturelle et une clôture en bois.
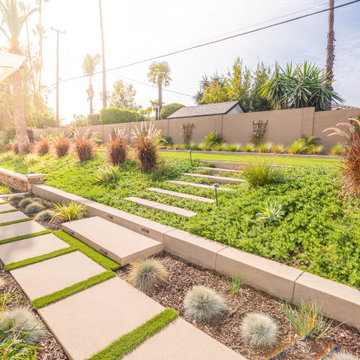
Concrete stepping pads and concrete stairs are accented by synthetic lawn and Myoporum ground cover.
Cette photo montre un grand xéropaysage arrière tendance au printemps avec une exposition ensoleillée, des pavés en béton et une clôture en vinyle.
Cette photo montre un grand xéropaysage arrière tendance au printemps avec une exposition ensoleillée, des pavés en béton et une clôture en vinyle.
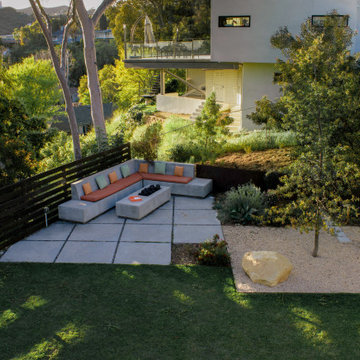
At the far end of the yard, anchoring the back corner, is a sophisticated, custom concrete L-shaped bench, fire table and patio with stunning views of the Santa Monica mountains. Beneath the sighing Eucalyptus branches, it’s an enchanting spot to absorb the magic of the Los Angeles night.
Idées déco de xéropaysages avec une clôture
2