Idées déco de salles à manger industrielles avec parquet clair
Trier par :
Budget
Trier par:Populaires du jour
1 - 20 sur 664 photos
1 sur 3
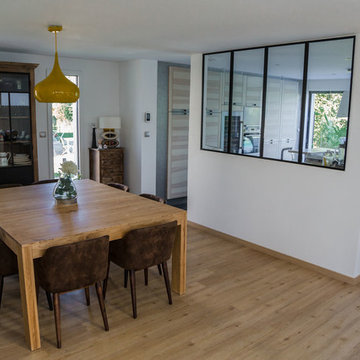
Sublimée par la luminosité et les volumes, cette maison aux allures d'atelier est aménagée avec raffinement et élégance.
Crédit photo : Guillaume KERHERVE
Signature architecte : SARL Actif Architecture
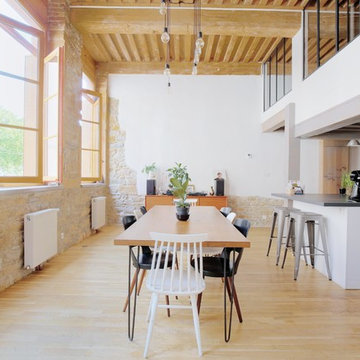
Tony Avenger
Cette photo montre une salle à manger ouverte sur le salon industrielle avec un mur beige, parquet clair, aucune cheminée et un sol beige.
Cette photo montre une salle à manger ouverte sur le salon industrielle avec un mur beige, parquet clair, aucune cheminée et un sol beige.
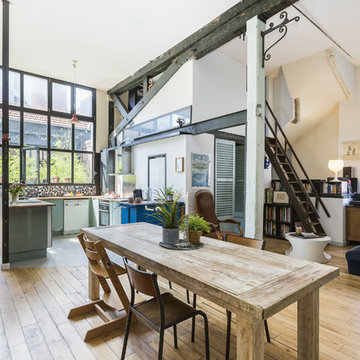
Mathieu Fiol
Idée de décoration pour une salle à manger urbaine avec un mur blanc, parquet clair, aucune cheminée et éclairage.
Idée de décoration pour une salle à manger urbaine avec un mur blanc, parquet clair, aucune cheminée et éclairage.
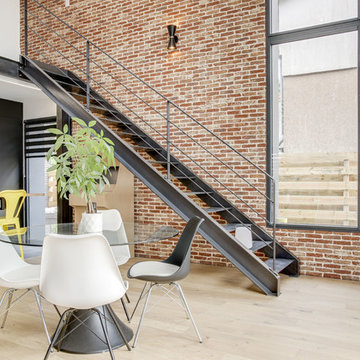
Cette image montre une salle à manger ouverte sur le salon urbaine avec un mur rouge, parquet clair, un sol beige et éclairage.
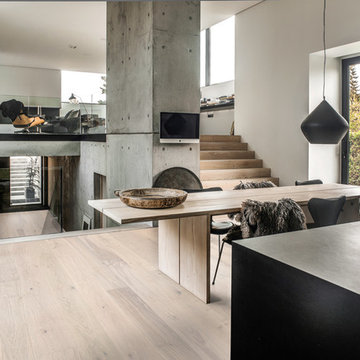
Shown: Kährs Lux Sky wood flooring
Kährs have launched two new ultra-matt wood flooring collections, Lux and Lumen. Recently winning Gold for 'Best Flooring' at the 2017 House Beautiful Awards, Kährs' Lux collection includes nine one-strip plank format designs in an array of natural colours, which are mirrored in Lumen's three-strip designs.
The new surface treatment applied to the designs is non reflective; enhancing the colour and beauty of real wood, whilst giving a silky, yet strong shield against wear and tear.
Emanuel Lidberg, Head of Design at Kährs Group, says,
“Lux and Lumen have been developed for design-led interiors, with abundant natural light, for example with floor-to-ceiling glazing. Traditional lacquer finishes reflect light which distracts from the floor’s appearance. Our new, ultra-matt finish minimizes reflections so that the wood’s natural grain and tone can be appreciated to the full."
The contemporary Lux Collection features nine floors spanning from the milky white "Ash Air" to the earthy, deep-smoked "Oak Terra". Kährs' Lumen Collection offers mirrored three strip and two-strip designs to complement Lux, or offer an alternative interior look. All designs feature a brushed effect, accentuating the natural grain of the wood. All floors feature Kährs' multi-layered construction, with a surface layer of oak or ash.
This engineered format is eco-friendly, whilst also making the floors more stable, and ideal for use with underfloor heating systems. Matching accessories, including mouldings, skirting and handmade stairnosing are also available for the new designs.
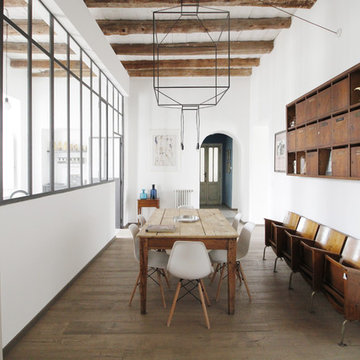
@FattoreQ
Aménagement d'une grande salle à manger industrielle fermée avec un mur blanc, parquet clair et un sol beige.
Aménagement d'une grande salle à manger industrielle fermée avec un mur blanc, parquet clair et un sol beige.
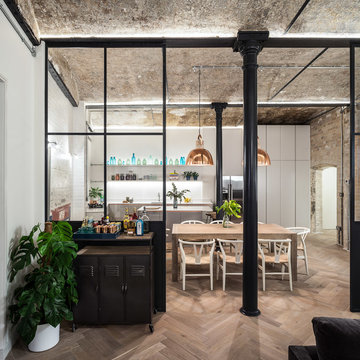
David Butler
Aménagement d'une salle à manger ouverte sur le salon industrielle avec parquet clair.
Aménagement d'une salle à manger ouverte sur le salon industrielle avec parquet clair.
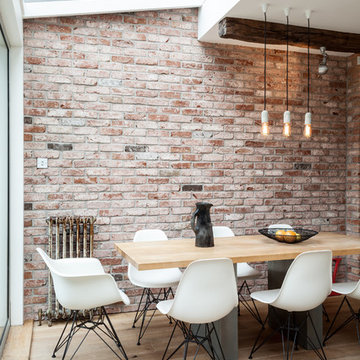
This dining corner is very light thanks to the conservatory roof windows, the atmosphere is warm thanks to the exposed brick wall, rustic wood beams and light wood floor.
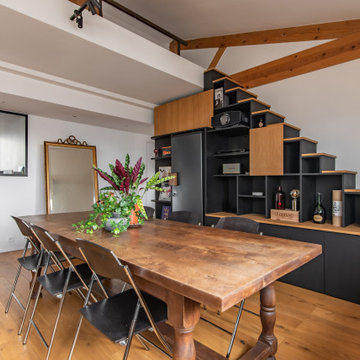
Idées déco pour une salle à manger ouverte sur le salon industrielle de taille moyenne avec un mur blanc, parquet clair, aucune cheminée, un sol marron, poutres apparentes et verrière.
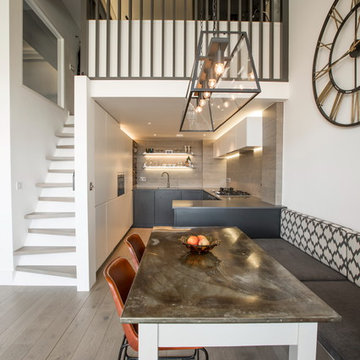
The brief for this project involved completely re configuring the space inside this industrial warehouse style apartment in Chiswick to form a one bedroomed/ two bathroomed space with an office mezzanine level. The client wanted a look that had a clean lined contemporary feel, but with warmth, texture and industrial styling. The space features a colour palette of dark grey, white and neutral tones with a bespoke kitchen designed by us, and also a bespoke mural on the master bedroom wall.
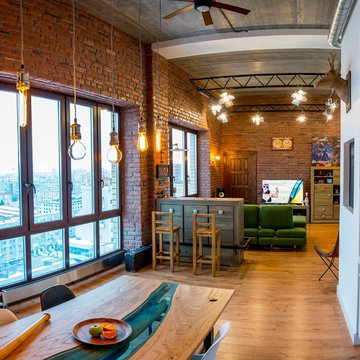
Екатерина Скороходова
Cette image montre une salle à manger urbaine avec parquet clair et aucune cheminée.
Cette image montre une salle à manger urbaine avec parquet clair et aucune cheminée.
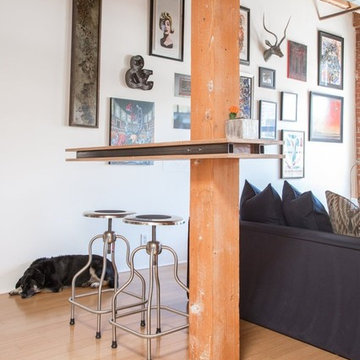
Bethany Naeurt
Inspiration pour une salle à manger ouverte sur le salon urbaine avec un mur blanc et parquet clair.
Inspiration pour une salle à manger ouverte sur le salon urbaine avec un mur blanc et parquet clair.
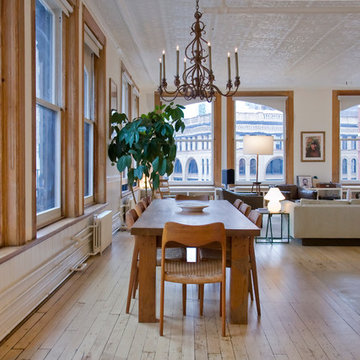
Idée de décoration pour une salle à manger ouverte sur le salon urbaine avec un mur blanc et parquet clair.
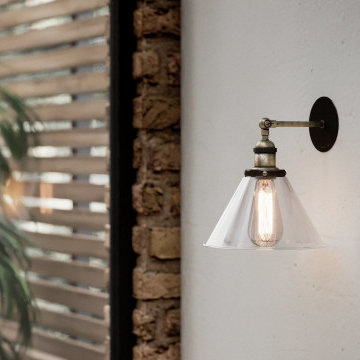
The perfect kitchen is known to be characterized by a few different kinds of lighting. In this photo, you can see very beautiful, original LED sconces that ideally blend with the entire interior design of the kitchen in general and beige walls in particular.
Pay attention to the use of natural wood in the interior. The indoor plants, which blend well with the wood, make the kitchen look live and natural. The prevailing color in the interior is beige.
The Grandeur Hills Group Company is always pleased to help you with elevating your kitchen interior design. Just call us and learn more about the services we provide
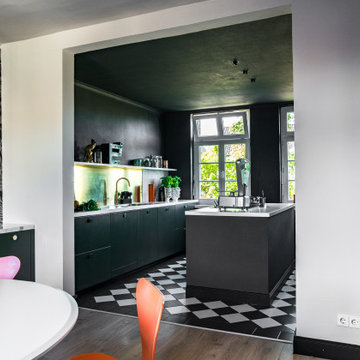
Aménagement d'une petite salle à manger ouverte sur la cuisine industrielle avec un mur noir et parquet clair.
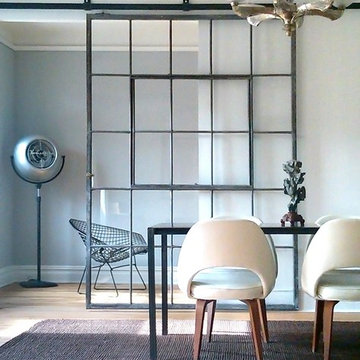
This dining room features a fusion of mid-century modern style with an industrial touch. The sliding door was constructed from a decades-old steel casement factory window that was found at a salvage yard. Real Sliding Hardware's Box Rail Barn Door Hardware was used to mount the door.
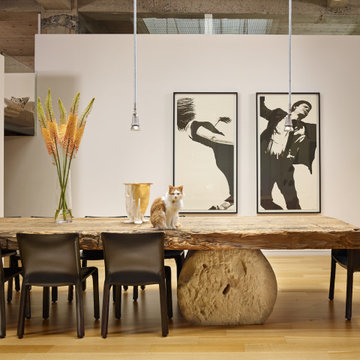
Idée de décoration pour une très grande salle à manger ouverte sur le salon urbaine avec un mur blanc, parquet clair et un sol beige.
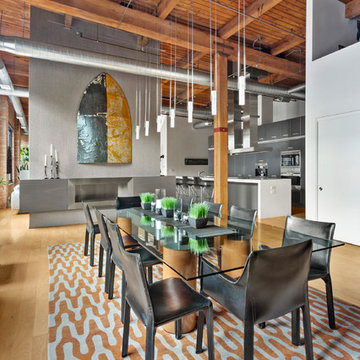
Cette image montre une salle à manger ouverte sur le salon urbaine avec parquet clair et aucune cheminée.
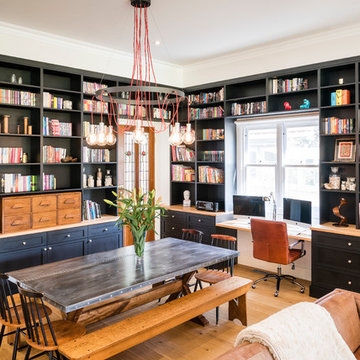
A library-wrapped dining room. Clever incorporation of a desk with a view.
Photography Tim Turner
Idées déco pour une grande salle à manger ouverte sur le salon industrielle avec un mur blanc, parquet clair, aucune cheminée et un sol marron.
Idées déco pour une grande salle à manger ouverte sur le salon industrielle avec un mur blanc, parquet clair, aucune cheminée et un sol marron.
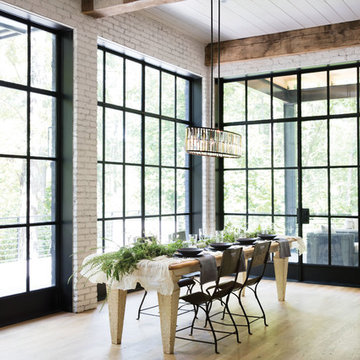
Réalisation d'une salle à manger ouverte sur le salon urbaine de taille moyenne avec un mur blanc, parquet clair, aucune cheminée et un sol beige.
Idées déco de salles à manger industrielles avec parquet clair
1