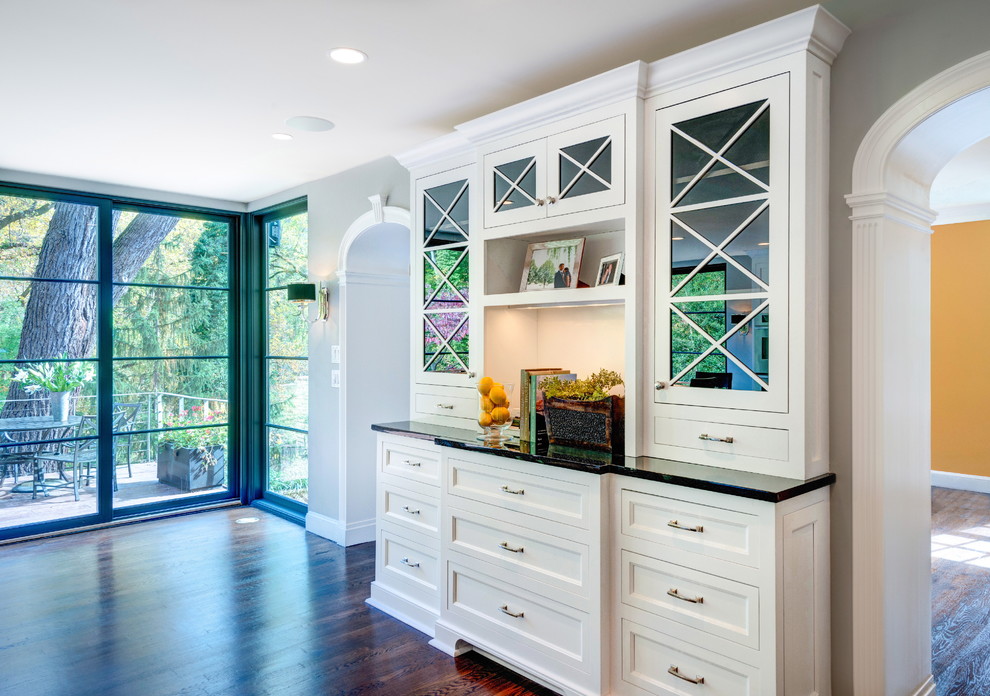
Kitchen with a View
The new owners wanted a combined family room and kitchen with vistas of Glover Archbold Park which is just behind their house. The original kitchen was interior and was only about 8’ x 8’ in size. We took the existing first floor space that was a small kitchen, family room, half bath and entry foyer and moved the kitchen. We removed structural bearing walls and replaced them with a steel structural beam to open up a 20’ x 20’ space that became a kitchen/breakfast/family room area. The previous small glass family room used single glazed glass windows and door. . The cabinetry feels like pieces of furniture rather than wall-to-wall kitchen cabinets. We also built a built in hutch that separates the kitchen/family room from the dining room. The kitchen design is a classic modern design.
Photographer: Sam Kittner

Butlers pantry