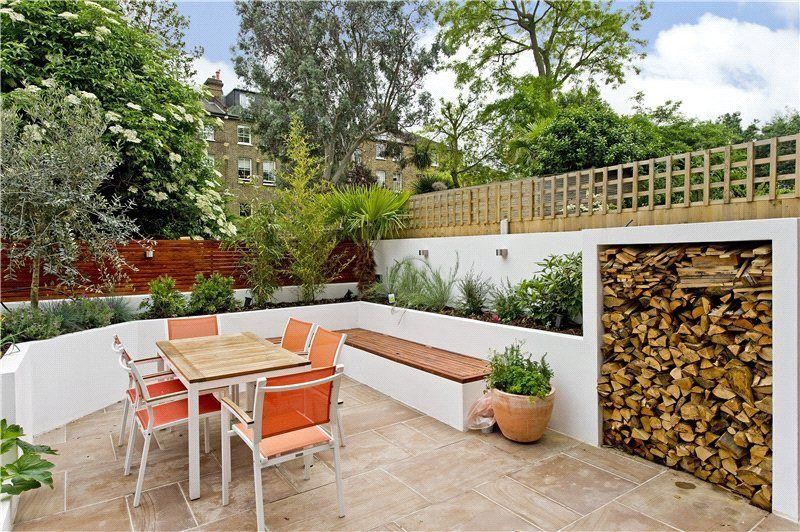
Klea Avenue, Clapham
Overview
Side extension to a Victorian house with internal reorganisation throughout.
The Brief
Open plan with a very contemporary interior and a new approach to living space for a cosmopolitan couple.
Our Solution
Having worked with this client previously, we knew that the brief would be for a contemporary space with an open plan layout and materials on show wherever possible.
We set about working in built-in storage joinery items, a back to front arrangement at ground floor and a glamorous master suite.
The ground floor was dug out a little and the now ubiquitous Crittall glazing added (before it was everywhere!).
We placed the dining space to the front, a double console kitchen in the centre of the plan and the living space off the yard garden. Quite an urban approach – but this is Clapham.
Using materials as the interior finish always works well, some great touches from the client to finish the space meant this is a scheme that we often refer to.

Planter and Bench combo