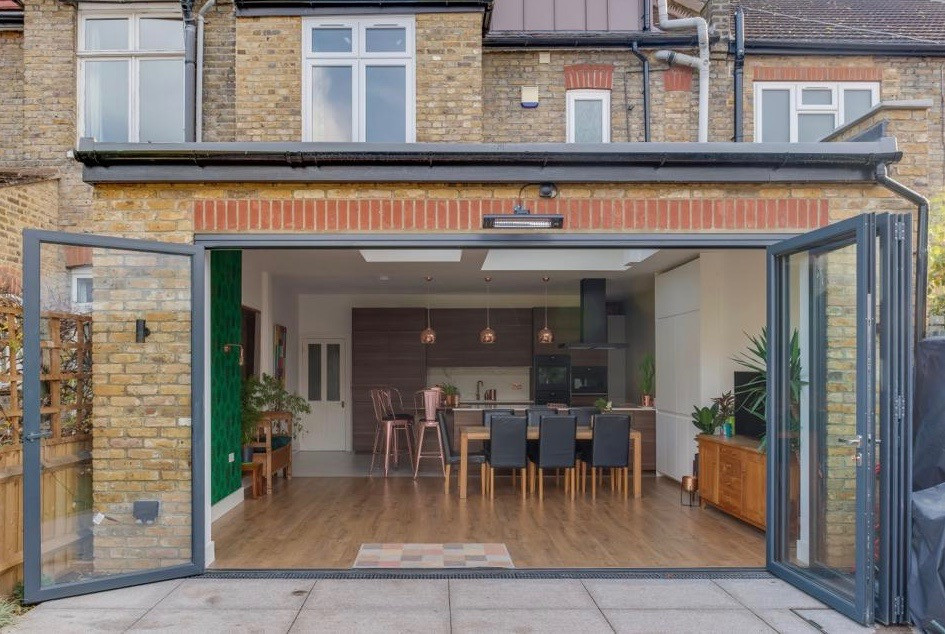
Lancaster Home Extension W13
The existing extension in this terraced house in W13 had a poor layout and little natural light. The extension was demolished and a new layout created with a larger extension incorporating a new dining/family room space. The new open space also accommodates a good size walnut kitchen with plenty of storage and a large peninsula finished with quartz worktops. The newly installed bifold doors and the two upstands on the extension roof bring the natural light keenly sought after. The floor is a combination of wood and terrazzo tiles with newly installed wet underfloor heating. The kitchen ceiling was soundproof insulated and one of the walls has magnetic plaster. Using the areas around the staircase, space was found for a new utility room and a ground floor toilet whilst maintaining the useful understairs storage.
On the first floor, the existing balcony was removed to extend one of the bedrooms and a new window fitted.
The exterior walls were built in reclaimed brickwork to match the existing house.

Next door