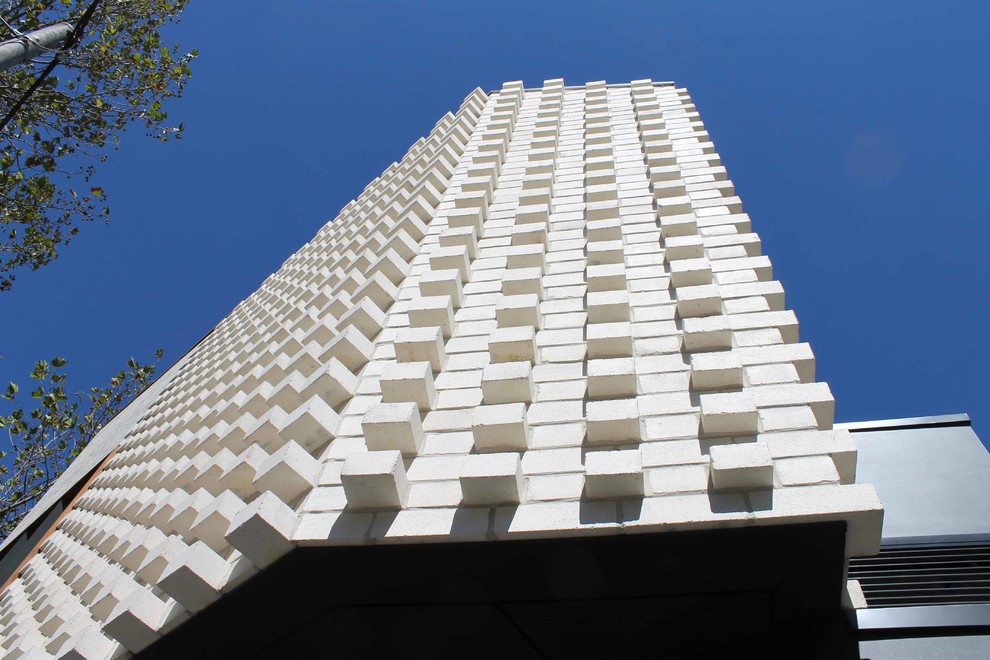
Little Brick Studio Projecting Brick Ends
Just a stab pass from Melbourne’s legendary Victoria Park AFL ground is the Little Brick Studio, phase two of a comprehensive renovation of a Victorian-era timber cottage housing a family with two teenage boys. Its two street addresses were a trigger for the development of the Studio’s concept. Although the initial request was to renovate the existing house, the architects saw the opportunity to add value by building a multi-purpose studio above what would otherwise just been a garage. The white brick building references the heritage brickwork of the area while making its own contribution to the streetscape. A checkerboard of brick headers (ends) projects from the walling, creating an ever-changing shadowplay over the surface. In keeping with the “loose fit” sustainability concept, the TARDIS-like studio space can easily evolve with the family’s needs. The Little Brick Studio is a testament to the vision of the architects and their clients.
Photographer: Peter Bennetts, MAKE Architecture Studio
