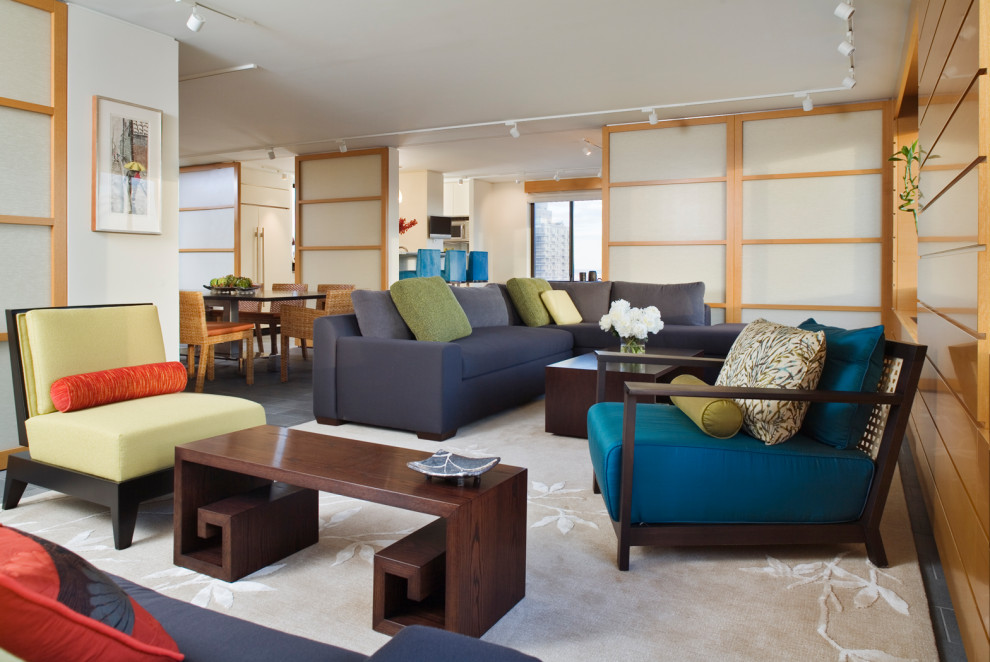
Living Room and Sunroom With Sliding Doors
Many of the interior partitions were removed to create an expansive loft-like space. The openness would become the unifying element in the design and permit light to enter the space from the south and east. No longer defined by partitions, the kitchen, dining and living spaces enjoy a connectedness without sacrificing their individual spatial integrity. Separation and privacy between spaces is achieved through the use of sliding doors and screens. The inspiration was fueled by examples of Japanese architecture known as sukiya zukuri, where lower ceilings, simple wood paneling and shoji screens were commonly used. This image shows the sliding panels partly closed to conceal the sunroom.

Shoji sliding doors