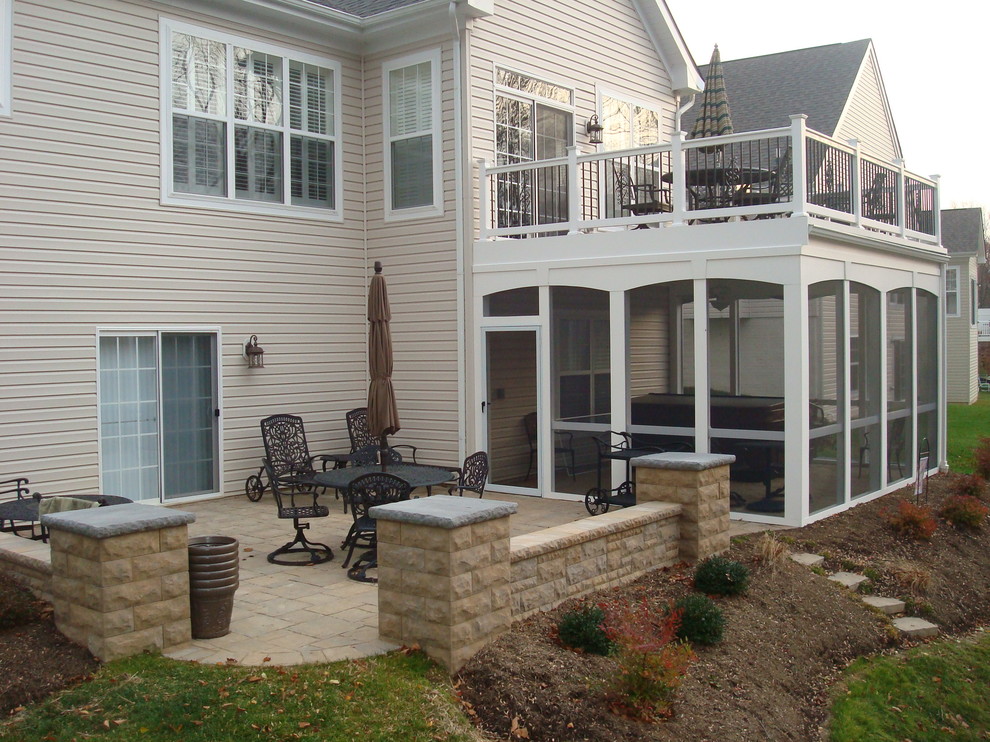
Lynn Project
This project stands out due to the quality products and methods used to achieve a 17’6” by 14’ waterproof screen room with a deck on top.
The screen room features a paver floor. Utilizing the Dryjoist Decking System under the Fiberon IPE decking installed with the clip system, we were able to accomplish the waterproof goal. The keystone center piece in the center of each arch on the screen room ads a finishing touch.
The design challenge of this project was to meet all of the Home Owners Association requirements including the need for the building products to be white. The vinyl railing with decorative balusters and Azek trim allowed us to meet this requirement as well as the clients taste.
Landscaping done by others.

Extended patio from screened patio