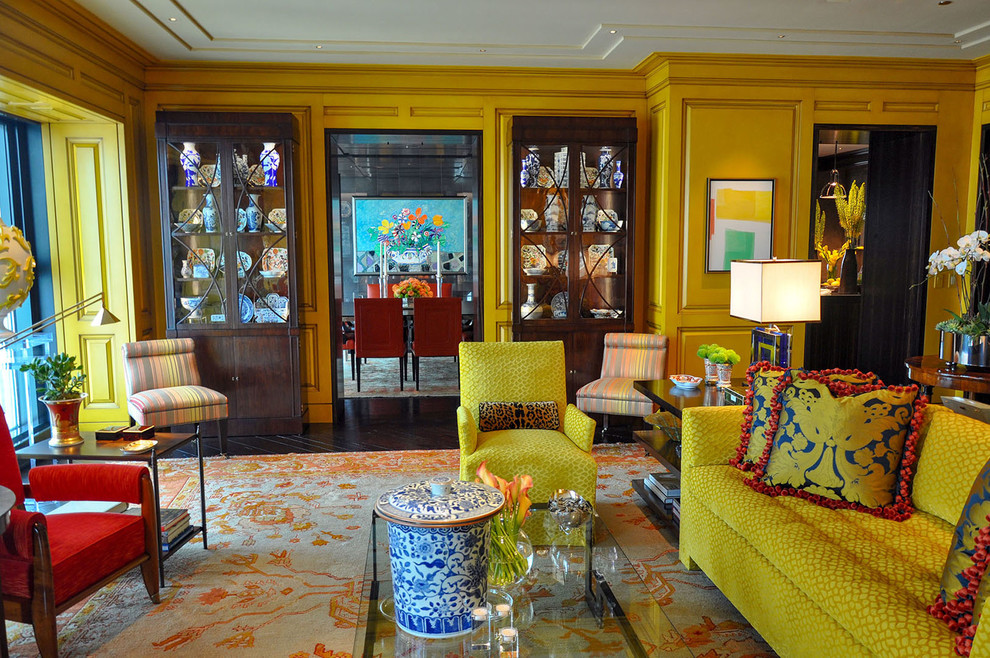
Michigan Ave Condo - Chicago IL
Overlooking the heart of Chicago’s Gold Coast on North Michigan Avenue, this 4,400 square foot condominium underwent a complete interior renovation that included the removal of a majority of the existing interior walls and all of the existing flooring.
The primary entrance opens into a gracious foyer which leads to a large living room and library with view to Lake Michigan. Custom Macassar ebony embrasure doors control access to the dining room, kitchen and master bedroom suite. A more private family room sits on the corner of the building adjacent to both the dining room and kitchen with sweeping views of the lake and Michigan Avenue below. Reclaimed hardwood floors extend throughout the unit creating a warm atmosphere. The lighting design balances artificial and natural light, and thoughtfully highlights the owner’s art collection.
Interior Designer: Daniel Houk, Trapp & Company Interiors
Lighting Designer: Mark Hershman, Impact Illumination, Henderson Engineers
General Contractor: Harold O. Schulz Co., Inc.
