Idées déco de cuisines modernes avec une crédence en carrelage métro
Trier par :
Budget
Trier par:Populaires du jour
1 - 20 sur 10 438 photos
1 sur 3

When we drove out to Mukilteo for our initial consultation, we immediately fell in love with this house. With its tall ceilings, eclectic mix of wood, glass and steel, and gorgeous view of the Puget Sound, we quickly nicknamed this project "The Mukilteo Gem". Our client, a cook and baker, did not like her existing kitchen. The main points of issue were short runs of available counter tops, lack of storage and shortage of light. So, we were called in to implement some big, bold ideas into a small footprint kitchen with big potential. We completely changed the layout of the room by creating a tall, built-in storage wall and a continuous u-shape counter top. Early in the project, we took inventory of every item our clients wanted to store in the kitchen and ensured that every spoon, gadget, or bowl would have a dedicated "home" in their new kitchen. The finishes were meticulously selected to ensure continuity throughout the house. We also played with the color scheme to achieve a bold yet natural feel.This kitchen is a prime example of how color can be used to both make a statement and project peace and balance simultaneously. While busy at work on our client's kitchen improvement, we also updated the entry and gave the homeowner a modern laundry room with triple the storage space they originally had.
End result: ecstatic clients and a very happy design team. That's what we call a big success!
John Granen.

For this walk in pantry a palette of French Navy, white and grey was used. Large format grey stone look tiles, white engineered stone benchtops, grey handmade subway tiles and Laminex French Navy Cabinetry. Built by Homes by Howe. Photography by Hcreations.
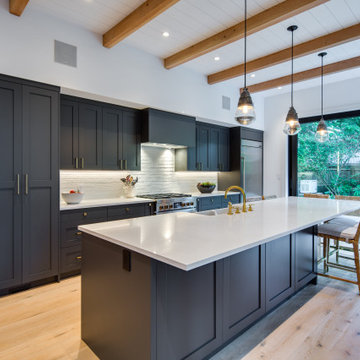
This kitchen features black cabinetry that is highlighted with white backspash tiles and a white stone countertop. Brass tap and leavers match the brass in the island light sconces.
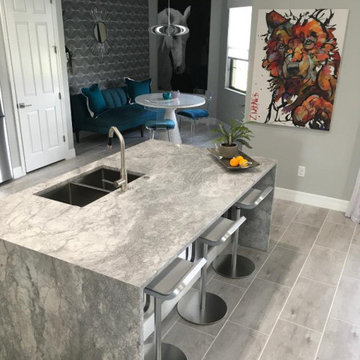
Idées déco pour une cuisine ouverte moderne en L de taille moyenne avec un évier encastré, un placard avec porte à panneau surélevé, des portes de placard blanches, plan de travail en marbre, une crédence grise, une crédence en carrelage métro, un électroménager en acier inoxydable, un sol en carrelage de porcelaine, îlot, un sol gris et un plan de travail gris.

What a well done, modern kitchen looks like with custom cabinets!
Aménagement d'une cuisine moderne en L de taille moyenne avec un évier 1 bac, un placard à porte plane, des portes de placard noires, un plan de travail en quartz modifié, une crédence blanche, une crédence en carrelage métro, un électroménager en acier inoxydable, un sol en bois brun, îlot, un sol marron et un plan de travail blanc.
Aménagement d'une cuisine moderne en L de taille moyenne avec un évier 1 bac, un placard à porte plane, des portes de placard noires, un plan de travail en quartz modifié, une crédence blanche, une crédence en carrelage métro, un électroménager en acier inoxydable, un sol en bois brun, îlot, un sol marron et un plan de travail blanc.
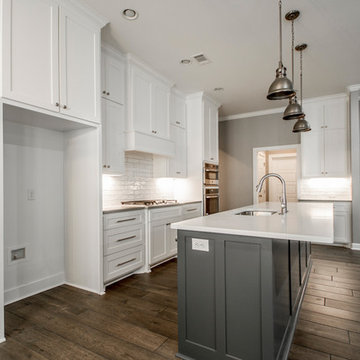
Exemple d'une cuisine ouverte linéaire moderne de taille moyenne avec un évier encastré, un placard à porte shaker, des portes de placard blanches, un plan de travail en quartz modifié, une crédence blanche, une crédence en carrelage métro, un électroménager en acier inoxydable, parquet foncé, îlot, un sol marron et un plan de travail blanc.

This full home remodel features a modern kitchen with custom cabinetry, large kitchen island with seating, and hardwood flooring.
Inspiration pour une cuisine ouverte minimaliste en L de taille moyenne avec un évier de ferme, un placard à porte shaker, des portes de placard grises, une crédence beige, une crédence en carrelage métro, un électroménager en acier inoxydable, un sol en bois brun, îlot, un sol marron et un plan de travail blanc.
Inspiration pour une cuisine ouverte minimaliste en L de taille moyenne avec un évier de ferme, un placard à porte shaker, des portes de placard grises, une crédence beige, une crédence en carrelage métro, un électroménager en acier inoxydable, un sol en bois brun, îlot, un sol marron et un plan de travail blanc.
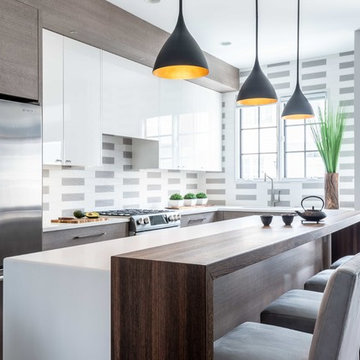
Alexandria, Virginia Modern Transitional Kitchen
#SarahTurner4JenniferGilmer
http://www.gilmerkitchens.com/
Photography by Keith Miller of Keiana Interiors

William Rossoto
Aménagement d'une cuisine américaine parallèle moderne de taille moyenne avec un évier encastré, un placard à porte shaker, des portes de placard blanches, un plan de travail en quartz, une crédence grise, une crédence en carrelage métro, un électroménager en acier inoxydable, parquet clair, îlot, un sol marron et un plan de travail blanc.
Aménagement d'une cuisine américaine parallèle moderne de taille moyenne avec un évier encastré, un placard à porte shaker, des portes de placard blanches, un plan de travail en quartz, une crédence grise, une crédence en carrelage métro, un électroménager en acier inoxydable, parquet clair, îlot, un sol marron et un plan de travail blanc.

Main house modern kitchen with island, glass tile backsplash and wood cabinets and accents
Aménagement d'une cuisine ouverte encastrable et linéaire moderne en bois brun de taille moyenne avec un placard à porte plane, une crédence bleue, îlot, un sol marron, un plan de travail blanc, parquet clair, un évier de ferme, un plan de travail en surface solide et une crédence en carrelage métro.
Aménagement d'une cuisine ouverte encastrable et linéaire moderne en bois brun de taille moyenne avec un placard à porte plane, une crédence bleue, îlot, un sol marron, un plan de travail blanc, parquet clair, un évier de ferme, un plan de travail en surface solide et une crédence en carrelage métro.
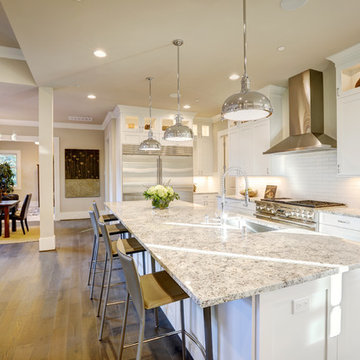
Powered by CABINETWORX
Masterbrand, quartz counter tops, hanging lights, open face cabinet storage, white kitchen cabinets, light-medium wood floors, stainless steel hood, center island, kitchen and dining
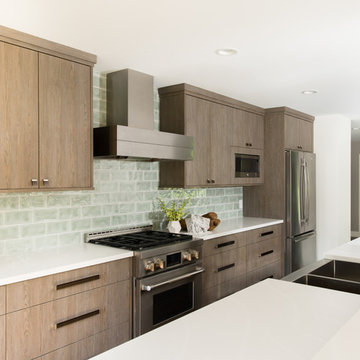
Inspiration pour une grande cuisine parallèle minimaliste en bois clair avec un évier de ferme, un placard à porte plane, un plan de travail en surface solide, une crédence verte, une crédence en carrelage métro, un électroménager en acier inoxydable et îlot.

Exemple d'une cuisine ouverte moderne de taille moyenne avec un évier encastré, un placard à porte shaker, des portes de placard noires, un plan de travail en surface solide, une crédence blanche, une crédence en carrelage métro, un électroménager en acier inoxydable et un sol en carrelage de porcelaine.

An open-concept kitchen with large amounts of storage utilizing white cabinets, countertops, a built-in hutch, and kitchen island. The kitchen island comes with drawers, cabinets, shelves, a spot for the microwave (to avoid taking up counter space), and a seating area. Dark hardwood floors, an off-white subway tile backsplash, and stainless steel appliances and pendant lighting give contrast to the mostly white-colored room, giving it a bright, clean, and balanced look.
Project designed by Skokie renovation firm, Chi Renovation & Design. They serve the Chicagoland area, and it's surrounding suburbs, with an emphasis on the North Side and North Shore. You'll find their work from the Loop through Lincoln Park, Skokie, Evanston, Wilmette, and all of the way up to Lake Forest.
For more about Chi Renovation & Design, click here: https://www.chirenovation.com/
To learn more about this project, click here: https://www.chirenovation.com/portfolio/lake-bluff-kitchen/
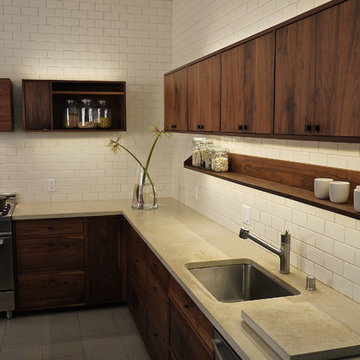
Aaron Kllc
Réalisation d'une cuisine minimaliste en L et bois foncé fermée et de taille moyenne avec un évier encastré, un placard à porte plane, un plan de travail en calcaire, une crédence blanche, une crédence en carrelage métro, un électroménager en acier inoxydable, un sol en carrelage de céramique et îlot.
Réalisation d'une cuisine minimaliste en L et bois foncé fermée et de taille moyenne avec un évier encastré, un placard à porte plane, un plan de travail en calcaire, une crédence blanche, une crédence en carrelage métro, un électroménager en acier inoxydable, un sol en carrelage de céramique et îlot.
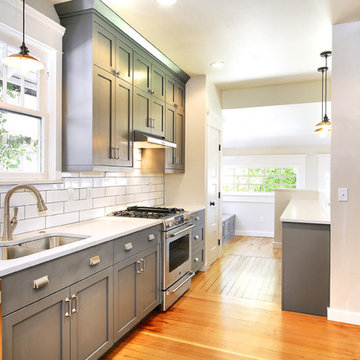
Greg Scott Makinen
Cette photo montre une petite cuisine parallèle moderne avec un évier encastré, un placard à porte shaker, des portes de placard grises, une crédence blanche, une crédence en carrelage métro, un électroménager en acier inoxydable et parquet clair.
Cette photo montre une petite cuisine parallèle moderne avec un évier encastré, un placard à porte shaker, des portes de placard grises, une crédence blanche, une crédence en carrelage métro, un électroménager en acier inoxydable et parquet clair.
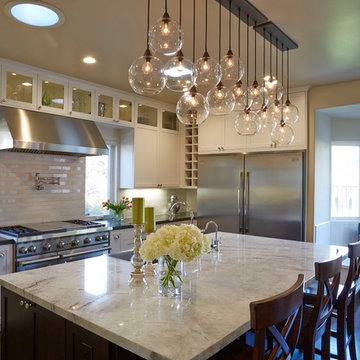
Cette photo montre une cuisine américaine moderne en L de taille moyenne avec îlot, un placard à porte vitrée, des portes de placard blanches, un plan de travail en granite, une crédence blanche, une crédence en carrelage métro, un électroménager en acier inoxydable, un évier posé et parquet foncé.
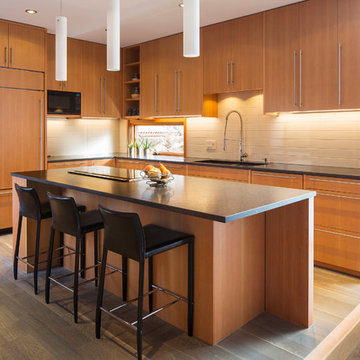
Troy Thies Photography
Exemple d'une cuisine américaine encastrable moderne en L et bois clair de taille moyenne avec un placard à porte plane, un plan de travail en quartz modifié, une crédence blanche, une crédence en carrelage métro et îlot.
Exemple d'une cuisine américaine encastrable moderne en L et bois clair de taille moyenne avec un placard à porte plane, un plan de travail en quartz modifié, une crédence blanche, une crédence en carrelage métro et îlot.

If this beautiful modern kitchen had a catchphrase, it would be "go big, or go home!". With an expansive island, large light fixtures, oversized subway tile, and lengthy cabinet hardware, everything in this space is scaled perfectly to match the high ceilings and the spacious room. The magnificent fireplace is the perfect accent to this large, open concept space. Its modern look and cozy warmth are the glue that ties this space together. Weather hosting an elaborate dinner party, or enjoying movie night with the family, this space will bring the "wow" factor to all.

Aménagement d'une grande cuisine ouverte encastrable moderne avec un évier de ferme, un placard à porte shaker, des portes de placard noires, un plan de travail en surface solide, une crédence blanche, une crédence en carrelage métro, un sol en travertin, 2 îlots, un sol beige et un plan de travail blanc.
Idées déco de cuisines modernes avec une crédence en carrelage métro
1