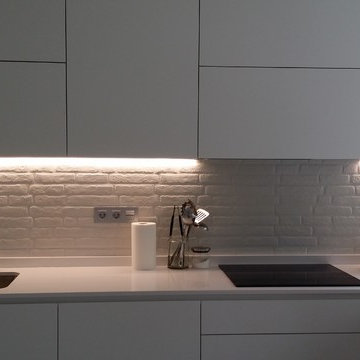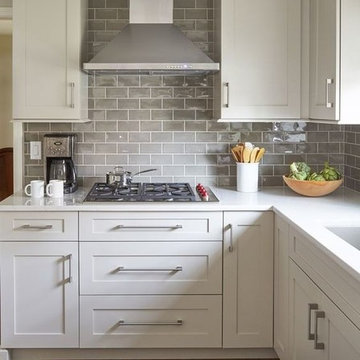Idées déco de cuisines modernes
Trier par :
Budget
Trier par:Populaires du jour
1 - 20 sur 4 742 photos
1 sur 3

This modern style kitchen is a great example of how to achieve a sleek and stylish look on a budget. The use of simple and clean lines, paired with a neutral color scheme, creates a timeless and elegant design. The cabinets are made from affordable materials, such as melamine, while still providing ample storage space. The black hardware and fixtures give a modern edge to the overall look of the kitchen.

Design-build Mid-Century Modern Kitchen Remodel in Lake Forest Orange County
Idée de décoration pour une arrière-cuisine minimaliste en L de taille moyenne avec un évier 1 bac, un placard à porte shaker, des portes de placard marrons, un plan de travail en stratifié, une crédence noire, une crédence en céramique, un électroménager en acier inoxydable, un sol en carrelage de céramique, îlot, un sol multicolore, un plan de travail blanc et un plafond voûté.
Idée de décoration pour une arrière-cuisine minimaliste en L de taille moyenne avec un évier 1 bac, un placard à porte shaker, des portes de placard marrons, un plan de travail en stratifié, une crédence noire, une crédence en céramique, un électroménager en acier inoxydable, un sol en carrelage de céramique, îlot, un sol multicolore, un plan de travail blanc et un plafond voûté.

new kitchen remodel just got done, gray tile, custom white flat-panel kitchen cabinets, Vadara Calacata white quartz countertop with custom 9 feet Island , panel-ready custom cabinet for the fridge, new construction window, LED lights..

glass mosaic stone mosaic kitchen wall tile backsplash
Réalisation d'une arrière-cuisine parallèle minimaliste de taille moyenne avec un évier 2 bacs, un placard à porte plane, des portes de placard blanches, plan de travail carrelé, une crédence bleue, une crédence en mosaïque, un électroménager de couleur, un sol en brique et îlot.
Réalisation d'une arrière-cuisine parallèle minimaliste de taille moyenne avec un évier 2 bacs, un placard à porte plane, des portes de placard blanches, plan de travail carrelé, une crédence bleue, une crédence en mosaïque, un électroménager de couleur, un sol en brique et îlot.
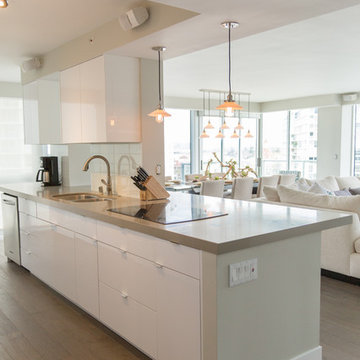
This Coronado Condo went from dated to updated by replacing the tile flooring with newly updated ash grey wood floors, glossy white kitchen cabinets, MSI ash gray quartz countertops, coordinating built-ins, 4x12" white glass subway tiles, under cabinet lighting and outlets, automated solar screen roller shades and stylish modern furnishings and light fixtures from Restoration Hardware.

Idée de décoration pour une petite cuisine ouverte linéaire, encastrable et grise et blanche minimaliste avec un évier posé, un placard avec porte à panneau encastré, des portes de placard grises, un plan de travail en quartz modifié, une crédence beige, une crédence en bois, parquet clair, aucun îlot, un sol beige, un plan de travail gris et un plafond décaissé.

Gartenhaus an der Tabaksmühle
Cette photo montre une petite cuisine ouverte linéaire moderne en bois brun avec un placard sans porte, un plan de travail en bois, une crédence beige, une crédence en bois, un électroménager noir, parquet clair, aucun îlot, un sol beige, un plan de travail beige et un plafond en bois.
Cette photo montre une petite cuisine ouverte linéaire moderne en bois brun avec un placard sans porte, un plan de travail en bois, une crédence beige, une crédence en bois, un électroménager noir, parquet clair, aucun îlot, un sol beige, un plan de travail beige et un plafond en bois.

Cette photo montre une cuisine ouverte moderne en L de taille moyenne avec un évier encastré, un placard à porte plane, des portes de placard bleues, un plan de travail en quartz modifié, une crédence blanche, une crédence en carrelage métro, un électroménager en acier inoxydable, sol en béton ciré, îlot, un sol gris et un plan de travail blanc.

Small San Diego Kitchen with white shaker Ikea cabinets and black quartzite countertops. We used a rolling table as the kitchen island which also is used as a high top kitchen table. Incorporating a wood hood as a detail to add warmth to the space.

Most people would relate to the typical floor plan of a 1980's Brick Veneer home. Disconnected living spaces with closed off rooms, the original layout comprised of a u shaped kitchen with an archway leading to the adjoining dining area that hooked around to a living room behind the kitchen wall.
The client had put a lot of thought into their requirements for the renovation, knowing building works would be involved. After seeing Ultimate Kitchens and Bathrooms projects feature in various magazines, they approached us confidently, knowing we would be able to manage this scale of work alongside their new dream kitchen.
Our designer, Beata Brzozowska worked closely with the client to gauge their ideals. The space was transformed with the archway wall between the being replaced by a beam to open up the run of the space to allow for a galley style kitchen. An idealistic walk in pantry was then cleverly incorporated to the design, where all storage needs could be concealed behind sliding doors. This gave scope for the bench top to be clutter free leading out to an alfresco space via bi-fold bay windows which acted as a servery.
An island bench at the living end side creates a great area for children to sit engaged in their homework or for another servery area to the interior zone.
A lot of research had been undertaken by this client before contacting us at Ultimate Kitchens & Bathrooms.
Photography: Marcel Voestermans

Photos by Showcase Photography
Staging by Shelby Mischke
Exemple d'une petite cuisine américaine moderne en L avec un évier posé, un placard à porte shaker, des portes de placard blanches, un plan de travail en bois, une crédence blanche, une crédence en bois, un électroménager en acier inoxydable, parquet clair, aucun îlot et un sol blanc.
Exemple d'une petite cuisine américaine moderne en L avec un évier posé, un placard à porte shaker, des portes de placard blanches, un plan de travail en bois, une crédence blanche, une crédence en bois, un électroménager en acier inoxydable, parquet clair, aucun îlot et un sol blanc.
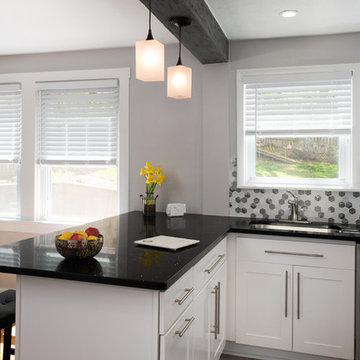
Third Shift Photography
Inspiration pour une petite cuisine américaine minimaliste en U avec un évier encastré, un placard à porte shaker, des portes de placard blanches, un plan de travail en quartz modifié, une crédence grise, une crédence en marbre, un électroménager en acier inoxydable, un sol en carrelage de céramique, une péninsule et un sol gris.
Inspiration pour une petite cuisine américaine minimaliste en U avec un évier encastré, un placard à porte shaker, des portes de placard blanches, un plan de travail en quartz modifié, une crédence grise, une crédence en marbre, un électroménager en acier inoxydable, un sol en carrelage de céramique, une péninsule et un sol gris.
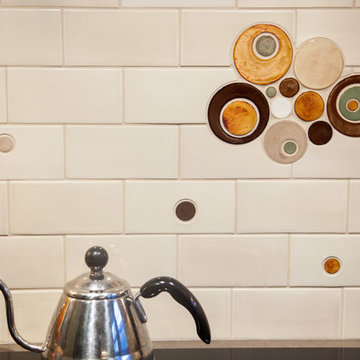
Handmade ceramic tile offers a beautiful variation of color and tone in just one glaze! Warm toned Subway Tile paired with autumn color palette accents is the perfect combo to make this kitchen feel like a cozy home!
3″x6″ Subway Tile – 106 Fuji Brown / Bubbles – 1950W Indian Summer, 906R Burnt Sugar, 9 Historic White, 1028 Grey Spice, 65R Amber, 131E Turtle Shell

Treve Johnson Photography
Exemple d'une petite cuisine américaine moderne en U et bois brun avec un évier encastré, un placard à porte plane, un plan de travail en quartz modifié, une crédence verte, une crédence en carreau de verre, un électroménager en acier inoxydable, parquet clair et une péninsule.
Exemple d'une petite cuisine américaine moderne en U et bois brun avec un évier encastré, un placard à porte plane, un plan de travail en quartz modifié, une crédence verte, une crédence en carreau de verre, un électroménager en acier inoxydable, parquet clair et une péninsule.
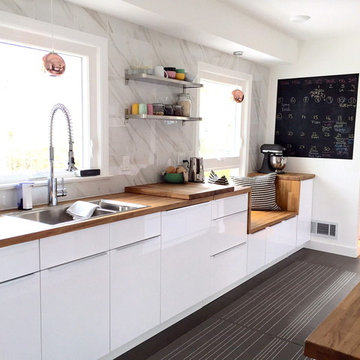
Idée de décoration pour une cuisine parallèle et encastrable minimaliste de taille moyenne avec un placard à porte plane, des portes de placard blanches et un plan de travail en bois.

Réalisation d'une petite cuisine américaine parallèle minimaliste en bois foncé avec un évier 1 bac, un placard avec porte à panneau encastré, un plan de travail en quartz modifié, une crédence blanche, une crédence en mosaïque, un électroménager en acier inoxydable, parquet clair, îlot, un sol beige et un plan de travail blanc.
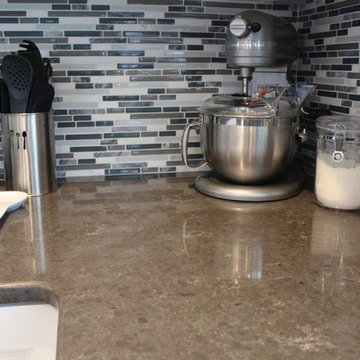
A sleek, yet simple South Plainfield, NJ kitchen. A beautiful gray quartz countertop compliments the white cabinets and the white and gray tiled backsplash to make this kitchen pop!

DOREA deco
Cette image montre une petite cuisine américaine parallèle minimaliste en bois clair avec un évier 2 bacs, un placard à porte affleurante, un plan de travail en stratifié, une crédence noire, une crédence en feuille de verre, un électroménager noir, sol en stratifié, aucun îlot, un sol gris et plan de travail noir.
Cette image montre une petite cuisine américaine parallèle minimaliste en bois clair avec un évier 2 bacs, un placard à porte affleurante, un plan de travail en stratifié, une crédence noire, une crédence en feuille de verre, un électroménager noir, sol en stratifié, aucun îlot, un sol gris et plan de travail noir.
Idées déco de cuisines modernes
1
