Idées déco de cuisines modernes avec un plan de travail bleu
Trier par :
Budget
Trier par:Populaires du jour
1 - 20 sur 299 photos
1 sur 3

Idées déco pour une cuisine ouverte parallèle moderne de taille moyenne avec un évier encastré, un placard à porte plane, des portes de placard bleues, un plan de travail en verre, une crédence blanche, une crédence en céramique, un électroménager en acier inoxydable, un sol en terrazzo, îlot, un sol multicolore et un plan de travail bleu.
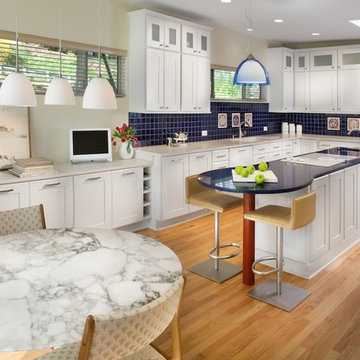
This modern lakehouse was in need of an update. Contemporary cabinets with storage are combined with pops of color to update the space. Tiles purchased on at trip to Turkey where incoorporated into the new backsplash. An integrated drain board in the quartz countertop removes the need for a cumbersome drain board. The adjacent fireplace was opened into the kitchen. The end result is a modern take on this 1950's lake home.

This house was designed to maintain clean sustainability and durability. Minimal, simple, modern design techniques were implemented to create an open floor plan with natural light. The entry of the home, clad in wood, was created as a transitional space between the exterior and the living spaces by creating a feeling of compression before entering into the voluminous, light filled, living area. The large volume, tall windows and natural light of the living area allows for light and views to the exterior in all directions. This project also considered our clients' need for storage and love for travel by creating storage space for an Airstream camper in the oversized 2 car garage at the back of the property. As in all of our homes, we designed and built this project with increased energy efficiency standards in mind. Our standards begin below grade by designing our foundations with insulated concrete forms (ICF) for all of our exterior foundation walls, providing the below grade walls with an R value of 23. As a standard, we also install a passive radon system and a heat recovery ventilator to efficiently mitigate the indoor air quality within all of the homes we build.
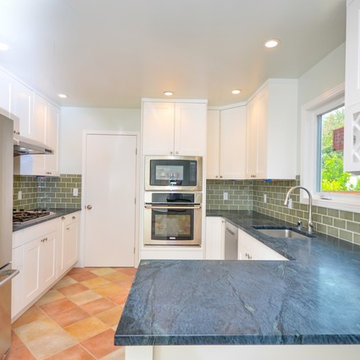
Idée de décoration pour une cuisine américaine minimaliste en U de taille moyenne avec un évier encastré, un placard à porte shaker, des portes de placard blanches, un plan de travail en granite, une crédence grise, une crédence en carrelage métro, un électroménager en acier inoxydable, un sol en carrelage de porcelaine, une péninsule, un sol orange et un plan de travail bleu.
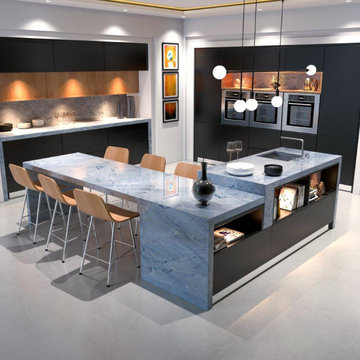
Ijen Blue Quartzite by Allure Natural Stone
Idée de décoration pour une cuisine minimaliste avec un plan de travail en quartz, une crédence bleue, une crédence en dalle de pierre, îlot et un plan de travail bleu.
Idée de décoration pour une cuisine minimaliste avec un plan de travail en quartz, une crédence bleue, une crédence en dalle de pierre, îlot et un plan de travail bleu.
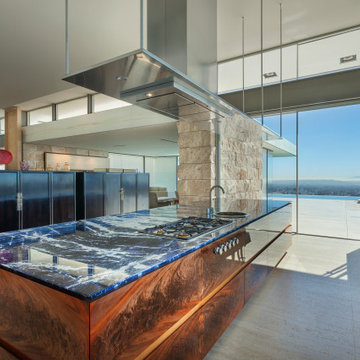
In the home’s interior, leather-finish Cippolino marble paving was painstakingly end-matched to create the illusion of one continuous piece of stone traveling through the whole level, under a bathtub made from a single block of Cippolino marble, and transitioning into the master bath’s shower walls. On this same level the kitchen is outfitted with a
15 foot long book-matched Lapis Lazuli island countertop shaped at its perimeter with a “knife edge,” adjacent to a countertop and sink clad
in book-matched Cippolino marble. Matched vein-cut travertine paving covers the floor and seamlessly continues through the living room and out onto the exterior sundeck, terminating at the swimming pool which is completely bordered by travertine coping containing slots for drainage that allow the top edge of the pool’s water to become perfectly aligned with the top edge of the adjacent travertine paving, thus creating a level surface from the kitchen to the infinity edge of the pool.
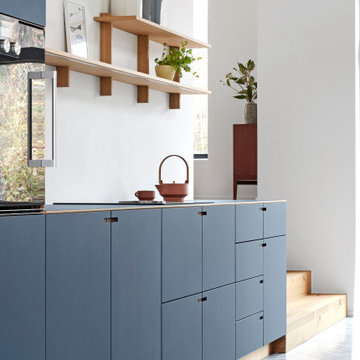
Aménagement d'une grande cuisine ouverte parallèle et encastrable moderne avec un placard à porte plane, des portes de placard bleues, carreaux de ciment au sol, îlot, un sol gris et un plan de travail bleu.
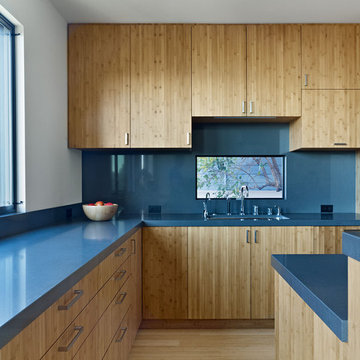
Paulette Taggart Architects l Alissa Lillie, Interior Design l Structural Design Engineers l Bruce Damonte Photography
Idée de décoration pour une cuisine minimaliste en bois brun avec un placard à porte plane, une crédence bleue et un plan de travail bleu.
Idée de décoration pour une cuisine minimaliste en bois brun avec un placard à porte plane, une crédence bleue et un plan de travail bleu.
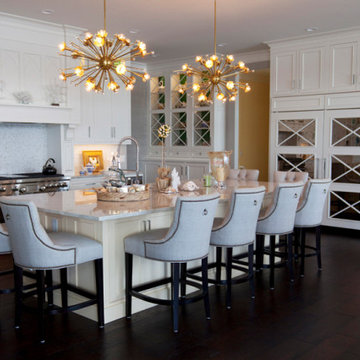
This Dura Supreme Kitchen is a work of art, with so many elegant and graceful details. #Lakeforest
Exemple d'une grande cuisine américaine moderne en U avec un évier posé, un placard à porte affleurante, des portes de placard blanches, un plan de travail en quartz, une crédence blanche, une crédence en mosaïque, un électroménager en acier inoxydable, parquet foncé, îlot, un sol marron et un plan de travail bleu.
Exemple d'une grande cuisine américaine moderne en U avec un évier posé, un placard à porte affleurante, des portes de placard blanches, un plan de travail en quartz, une crédence blanche, une crédence en mosaïque, un électroménager en acier inoxydable, parquet foncé, îlot, un sol marron et un plan de travail bleu.
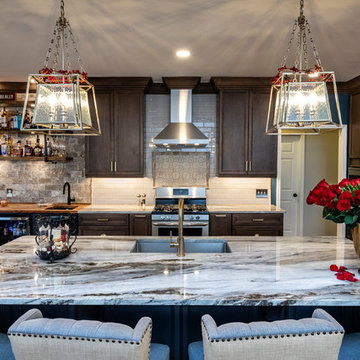
When knocking down the walls can change your life.
Cette image montre une arrière-cuisine minimaliste en L et bois foncé de taille moyenne avec un évier 1 bac, un placard à porte plane, plan de travail en marbre, une crédence multicolore, une crédence en carrelage métro, un électroménager en acier inoxydable, parquet foncé, îlot, un sol marron et un plan de travail bleu.
Cette image montre une arrière-cuisine minimaliste en L et bois foncé de taille moyenne avec un évier 1 bac, un placard à porte plane, plan de travail en marbre, une crédence multicolore, une crédence en carrelage métro, un électroménager en acier inoxydable, parquet foncé, îlot, un sol marron et un plan de travail bleu.
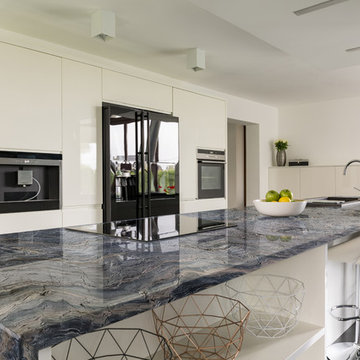
Blue Fusion Quartzite countertop
Cette photo montre une cuisine ouverte moderne avec un évier encastré, des portes de placard blanches, un plan de travail en quartz, un électroménager noir, un sol en carrelage de porcelaine, îlot, un sol noir et un plan de travail bleu.
Cette photo montre une cuisine ouverte moderne avec un évier encastré, des portes de placard blanches, un plan de travail en quartz, un électroménager noir, un sol en carrelage de porcelaine, îlot, un sol noir et un plan de travail bleu.
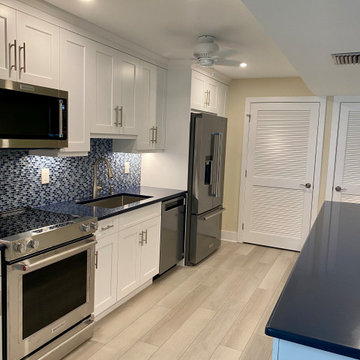
Exemple d'une arrière-cuisine blanche et bois moderne en L de taille moyenne avec un évier encastré, un placard à porte shaker, des portes de placard blanches, un plan de travail en quartz modifié, une crédence bleue, une crédence en carreau briquette, un électroménager en acier inoxydable, un sol en vinyl, îlot, un sol marron et un plan de travail bleu.
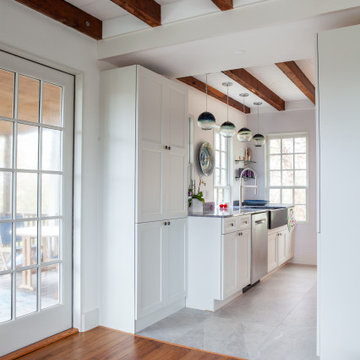
We moved the kitchen in this Rockport Cottage Conversion form a central to a corner location within the home. This provided ample light form windows and lovely views of the manicured yard.
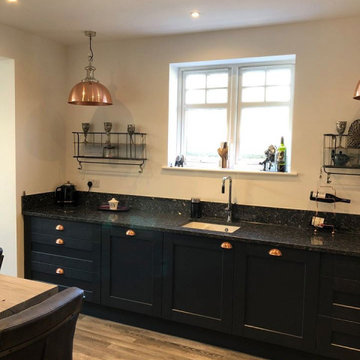
Blue Pearl is widely acknowledged as one of the finer, exclusive Granites available and remains just as popular today as when it first appeared on the market! It features hues in flakes of silver and blue which makes it beautiful and prized.

Going with a monochromatic design, the client wanted a kitchen that was stunning and unique. With a mostly all black aesthetic, the kitchen truly immerses you, despite it being part of an open floor plan.
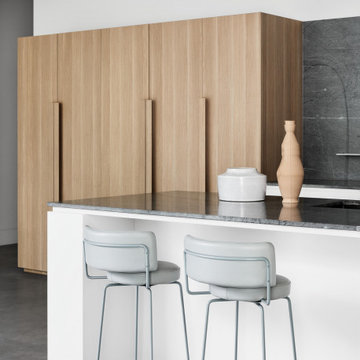
Inspiration pour une arrière-cuisine minimaliste en L de taille moyenne avec un évier encastré, un placard à porte plane, des portes de placard blanches, un plan de travail en granite, une crédence bleue, une crédence en dalle de pierre, un électroménager noir, sol en béton ciré, îlot, un sol gris et un plan de travail bleu.
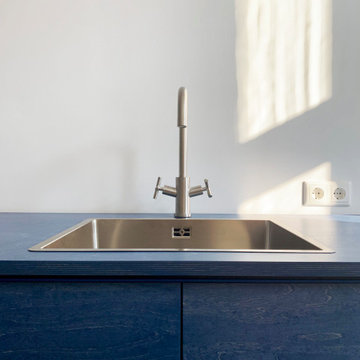
PROTOTYP FÜR EINE MODULARE STAHLKÜCHE MIT FRONTEN AUS GEBEIZTER TISCHLERPLATTE
Aménagement d'une petite cuisine ouverte linéaire moderne avec un placard à porte plane, des portes de placard bleues, un plan de travail en bois, aucun îlot et un plan de travail bleu.
Aménagement d'une petite cuisine ouverte linéaire moderne avec un placard à porte plane, des portes de placard bleues, un plan de travail en bois, aucun îlot et un plan de travail bleu.
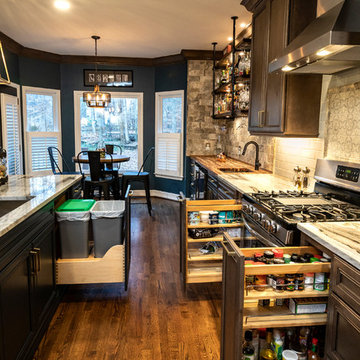
When knocking down the walls can change your life.
Cette image montre une arrière-cuisine minimaliste en L et bois foncé de taille moyenne avec un évier 1 bac, un placard à porte plane, plan de travail en marbre, une crédence multicolore, une crédence en carrelage métro, un électroménager en acier inoxydable, parquet foncé, îlot, un sol marron et un plan de travail bleu.
Cette image montre une arrière-cuisine minimaliste en L et bois foncé de taille moyenne avec un évier 1 bac, un placard à porte plane, plan de travail en marbre, une crédence multicolore, une crédence en carrelage métro, un électroménager en acier inoxydable, parquet foncé, îlot, un sol marron et un plan de travail bleu.
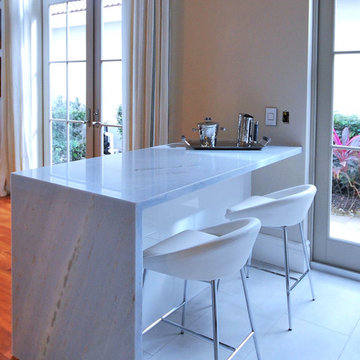
Exemple d'une grande cuisine encastrable moderne en L avec un évier encastré, un placard à porte plane, des portes de placard blanches, un plan de travail en surface solide, une crédence bleue, une crédence en céramique, un sol en carrelage de porcelaine, une péninsule et un plan de travail bleu.
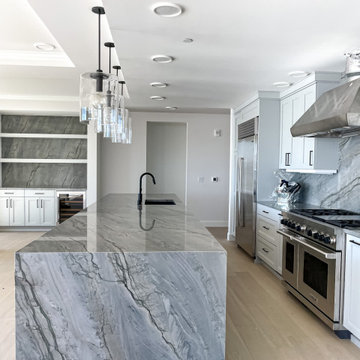
We fabricated and installed Infinity Blue Quartzite Kitchen countertop and backsplash - luxury in each detail. @atlantictileandgranite
Aménagement d'une grande cuisine moderne avec un évier 2 bacs, un plan de travail en quartz, une crédence bleue, îlot et un plan de travail bleu.
Aménagement d'une grande cuisine moderne avec un évier 2 bacs, un plan de travail en quartz, une crédence bleue, îlot et un plan de travail bleu.
Idées déco de cuisines modernes avec un plan de travail bleu
1