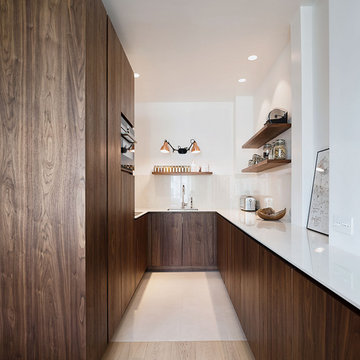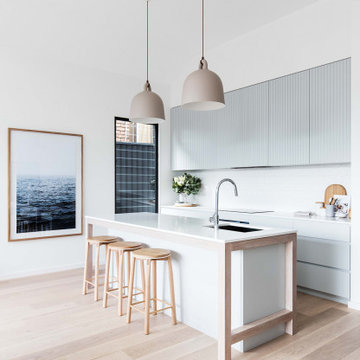Idées déco de cuisines modernes avec un sol beige
Trier par :
Budget
Trier par:Populaires du jour
1 - 20 sur 16 053 photos
1 sur 3

Cette photo montre une cuisine moderne en U et bois foncé avec un évier encastré, un placard à porte plane, aucun îlot, un sol beige et un plan de travail blanc.

Cabinetry: Sollera Fine Cabinets
Countertop: Quartz
Idées déco pour une grande cuisine ouverte moderne en L et bois clair avec un évier encastré, un placard à porte plane, un plan de travail en quartz modifié, une crédence blanche, une crédence en dalle de pierre, un électroménager en acier inoxydable, parquet clair, îlot, un sol beige et un plan de travail blanc.
Idées déco pour une grande cuisine ouverte moderne en L et bois clair avec un évier encastré, un placard à porte plane, un plan de travail en quartz modifié, une crédence blanche, une crédence en dalle de pierre, un électroménager en acier inoxydable, parquet clair, îlot, un sol beige et un plan de travail blanc.

Inspiration pour une grande cuisine ouverte encastrable minimaliste avec un évier de ferme, un placard à porte shaker, des portes de placard noires, un plan de travail en surface solide, une crédence blanche, une crédence en carrelage métro, un sol en travertin, 2 îlots, un sol beige et un plan de travail blanc.

Idée de décoration pour une cuisine linéaire minimaliste de taille moyenne avec un évier posé, un placard à porte plane, des portes de placard blanches, un plan de travail en quartz modifié, une crédence beige, une crédence en dalle de pierre, un électroménager en acier inoxydable, îlot et un sol beige.

This modern kitchen features a large center island and an open concept design. The wall cabinets have slab doors with integrated pulls and the island cabinets have white oak veneer with a horizontal grain, stained to match the white oak hardwood floors. The counter is Caesarstone quartz and the back splash is a milk porcelain tile. You'll also find an undermount sink, high arc faucet, Bertazzoni cooktop and hood, a Bosch dishwasher, a Summit wine cooler, an integrated refrigerator, and Bertazzoni double wall ovens. Loft grande black pendant lights and a NanaWall glass door system complete this space.

Kerri Fukkai
Aménagement d'une cuisine encastrable et bicolore moderne en L avec un placard à porte plane, des portes de placard noires, un plan de travail en inox, une crédence métallisée, parquet clair, îlot et un sol beige.
Aménagement d'une cuisine encastrable et bicolore moderne en L avec un placard à porte plane, des portes de placard noires, un plan de travail en inox, une crédence métallisée, parquet clair, îlot et un sol beige.

Inspiration pour une cuisine minimaliste en U avec un évier encastré, un placard à porte plane, des portes de placard blanches, parquet clair, îlot, un sol beige et un plan de travail blanc.

agajphoto
Inspiration pour une cuisine américaine minimaliste en L de taille moyenne avec un évier posé, des portes de placard blanches, un plan de travail en quartz, une crédence grise, une crédence en céramique, un électroménager en acier inoxydable, parquet clair, îlot, un sol beige et un plan de travail gris.
Inspiration pour une cuisine américaine minimaliste en L de taille moyenne avec un évier posé, des portes de placard blanches, un plan de travail en quartz, une crédence grise, une crédence en céramique, un électroménager en acier inoxydable, parquet clair, îlot, un sol beige et un plan de travail gris.

F.L
Idée de décoration pour une cuisine américaine parallèle, encastrable et bicolore minimaliste en bois brun avec un placard à porte plane, îlot et un sol beige.
Idée de décoration pour une cuisine américaine parallèle, encastrable et bicolore minimaliste en bois brun avec un placard à porte plane, îlot et un sol beige.

Cette photo montre une petite cuisine américaine parallèle moderne avec un placard à porte plane, des portes de placard noires, un plan de travail en béton, une crédence grise, un électroménager en acier inoxydable, parquet clair, îlot, un sol beige et un plan de travail gris.

- Vince Klassan Photography -
This kitchen has a lot to offer, both visually and in terms of storage and space. Oiled teak, grey stone countertops, and a glass tile backsplash combine to create a striking contrast that highlights the most functional and stylish parts of the kitchen. The open shelving provides ample storage and space to accent the homeowner's decor, giving the kitchen a personalized touch that makes it both bold and inviting.

Réalisation d'une cuisine parallèle minimaliste en bois clair avec un évier encastré, un placard à porte plane, parquet clair, îlot, un sol beige et un plan de travail gris.

Exemple d'une petite cuisine américaine linéaire moderne avec un évier 1 bac, un placard à porte plane, des portes de placard beiges, un plan de travail en bois, une crédence beige, une crédence en bois, un électroménager noir, un sol en bois brun, aucun îlot, un sol beige et un plan de travail beige.

Cucina verde Salvia con gole nere, top e schienale a tutta altezza in laminam effetto marmo
Idée de décoration pour une cuisine ouverte parallèle minimaliste de taille moyenne avec un évier intégré, un placard à porte plane, des portes de placards vertess, plan de travail en marbre, une crédence blanche, une crédence en marbre, un électroménager noir, parquet clair, aucun îlot, un sol beige et un plan de travail blanc.
Idée de décoration pour une cuisine ouverte parallèle minimaliste de taille moyenne avec un évier intégré, un placard à porte plane, des portes de placards vertess, plan de travail en marbre, une crédence blanche, une crédence en marbre, un électroménager noir, parquet clair, aucun îlot, un sol beige et un plan de travail blanc.

Galley kitchen open to living and dining rooms with gray, flat panel custom cabinets, white walls, beige stone floors, and custom wood ceiling.
Exemple d'une grande cuisine ouverte parallèle moderne avec un évier encastré, un placard à porte plane, des portes de placard grises, une crédence grise, un sol en calcaire, îlot, un sol beige et un plafond en bois.
Exemple d'une grande cuisine ouverte parallèle moderne avec un évier encastré, un placard à porte plane, des portes de placard grises, une crédence grise, un sol en calcaire, îlot, un sol beige et un plafond en bois.

Aménagement d'une très grande cuisine ouverte parallèle et grise et blanche moderne avec un évier encastré, un placard à porte plane, des portes de placard blanches, un électroménager noir, îlot, un sol beige, un plan de travail gris, un plafond voûté, un plan de travail en granite, une crédence grise, une crédence en granite et un sol en vinyl.

Sleekly designed for modern living, the kitchen layout is all about functionality and style. A blackened steel range hood and steel dining table are in bold contrast to oak cabinetry and quartz countertops.
A multi-strand pendant light from Restoration Hardware brings on the mood lighting.
The Village at Seven Desert Mountain—Scottsdale
Architecture: Drewett Works
Builder: Cullum Homes
Interiors: Ownby Design
Landscape: Greey | Pickett
Photographer: Dino Tonn
https://www.drewettworks.com/the-model-home-at-village-at-seven-desert-mountain/

"Our 6’ Walnut butcher block top is wonderful! Great craftsmanship and customer service was a delight to work with!! Cheers to Hardwood lumber company!" Joshua

The first and most obvious change in the beautifully finished kitchen is the stunning new island. Removing the L-shaped bar around the perimeter of the kitchen along with the very small original island allowed ample space for this luxe showstopper. The new island provides plenty of workspace on it’s sleek, 4 ft x 9 ft Titanium Granite countertop, which also doubles as a seating area. Our clients are now able to host guests while preparing their meals without feeling removed from the conversation.
This monster-sized beauty also houses additional hidden storage cabinets with adjustable shelving just behind the barstools and convenient storage drawers on the other side. You’ll also notice the elegant furniture-style Baroque posts that were installed on each end, creating a very custom, high-end look.
Final photos by www.impressia.net

Residential home designed by The Stables
Idée de décoration pour une cuisine parallèle minimaliste avec un évier encastré, un placard à porte plane, des portes de placard grises, une crédence blanche, parquet clair, îlot, un sol beige et un plan de travail blanc.
Idée de décoration pour une cuisine parallèle minimaliste avec un évier encastré, un placard à porte plane, des portes de placard grises, une crédence blanche, parquet clair, îlot, un sol beige et un plan de travail blanc.
Idées déco de cuisines modernes avec un sol beige
1