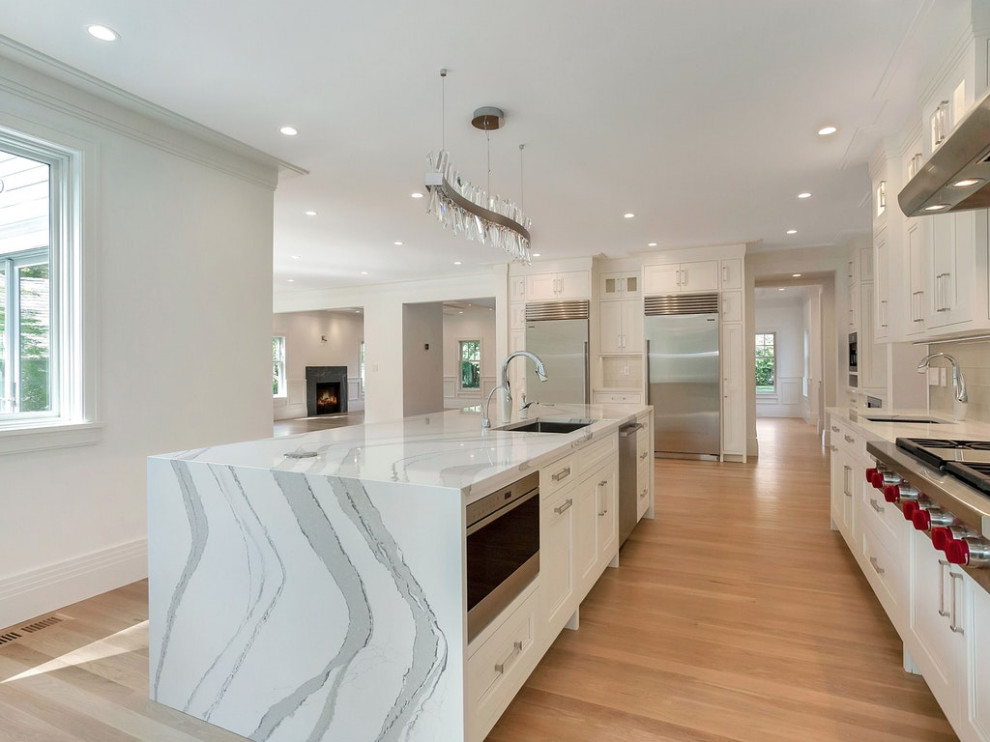
Next Level Luxuary Custom Build Residence in Flower Hill, NY
With an open concept and exceptional entertaining flow, this home is meant for living and enjoyment. The spacious formal living room features a gas fireplace with sleek granite surround. The dining room has a stylish chrome chandelier in the coffered ceiling and opens to a wet bar with a restaurant-level sub-zero wine refrigerator, storage and hammered sink. The sun-drenched den off the kitchen opens through floor to ceiling doors to the rear terrace and has stunning backyard views. A hallway leads to the first of three floors of laundry rooms, each with LG washer & dryers and on this floor the double wash machine, and a beautifully turned-out mudroom with parking court access. Powder room surprises and delights with Venetian plastered walls, juxtaposed with the modern vanity. The first floor bedroom has outfitted closets and the en-suite bathroom has, as with every bathroom in this showplace, commissioned Porcelanosa tiles.
Autres photos dans Next Level Luxury Custom Build Residence in Flower Hill, NY

Split between fridge and freezer