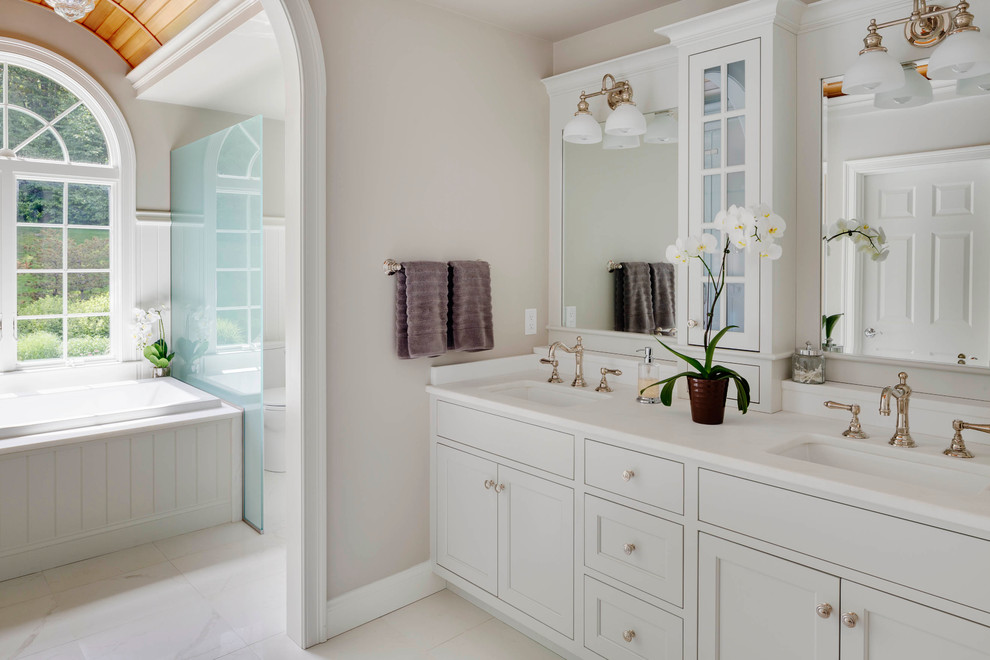
North Shore MA Master Bath Remodeling
This bathroom was part of a master suite remodel that included a master bedroom, walk-in closet and master bathroom. The goal was to create a tranquil escape. To gain more space, the bathroom was expanded into a new dormer off the back of the house. The focal point of the bathroom is a large Palladian window and a barrel ceiling in natural cedar. Vertical wood paneling on the tub deck complements the staves of the barrel ceiling. A toilet area settles in under the soffit on the side of the bath. It is partitioned in frosted glass to allow natural light from the large window. The new double vanity has a white rhino marble top above white painted cabinetry so it blends with the walls creating a soothing and clean appearance. Accessory shelves above the backsplash allow for display and storage off of the countertop. Crown molding echoes the molding in the bedroom. photo by greg premru

Small cabinet