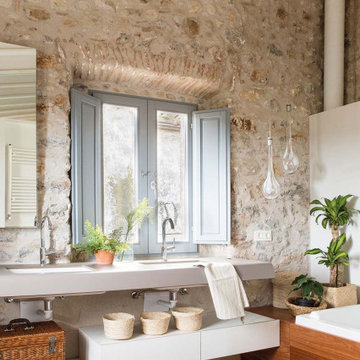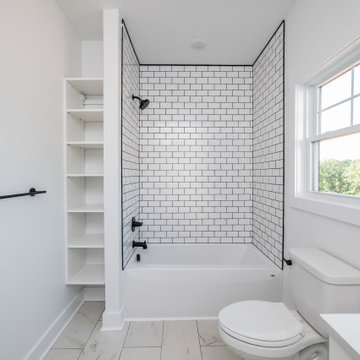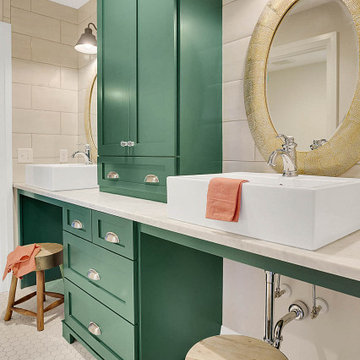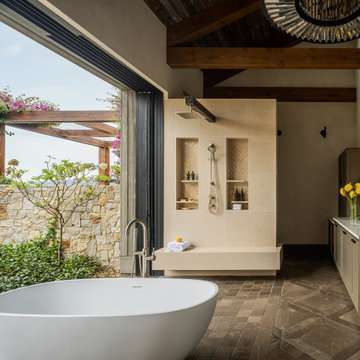Idées déco de salles de bain campagne
Trier par :
Budget
Trier par:Populaires du jour
1 - 20 sur 62 988 photos

Victor Grandgeorges
Inspiration pour une salle de bain rustique de taille moyenne avec des portes de placard blanches, une baignoire en alcôve, un combiné douche/baignoire, un carrelage vert, un mur blanc, une vasque, un plan de toilette en bois, un plan de toilette marron et un placard sans porte.
Inspiration pour une salle de bain rustique de taille moyenne avec des portes de placard blanches, une baignoire en alcôve, un combiné douche/baignoire, un carrelage vert, un mur blanc, une vasque, un plan de toilette en bois, un plan de toilette marron et un placard sans porte.

Inspiration pour une douche en alcôve rustique avec un carrelage blanc, un mur blanc, une grande vasque, aucune cabine, un plan de toilette blanc, meuble simple vasque, meuble-lavabo sur pied et poutres apparentes.
Trouvez le bon professionnel près de chez vous

Exemple d'une salle de bain principale nature de taille moyenne avec un placard à porte shaker, des portes de placard grises, une baignoire indépendante, une douche d'angle, WC séparés, un carrelage blanc, des carreaux de céramique, un mur gris, un sol en carrelage de céramique, un lavabo encastré, un plan de toilette en marbre, un sol gris et une cabine de douche à porte battante.
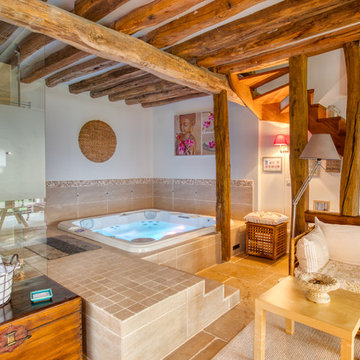
Manemos-Gilles.de.Caevel
Idée de décoration pour une salle de bain champêtre avec un carrelage beige, un mur blanc et un sol marron.
Idée de décoration pour une salle de bain champêtre avec un carrelage beige, un mur blanc et un sol marron.

This project was a complete home design plan for a large new construction luxury home on the south-end of Mercer Island. The contrasting colors utilized throughout emit a chic modern vibe while the complementing darker tones invites a sense of warmth to this modern farmhouse style.

It’s always a blessing when your clients become friends - and that’s exactly what blossomed out of this two-phase remodel (along with three transformed spaces!). These clients were such a joy to work with and made what, at times, was a challenging job feel seamless. This project consisted of two phases, the first being a reconfiguration and update of their master bathroom, guest bathroom, and hallway closets, and the second a kitchen remodel.
In keeping with the style of the home, we decided to run with what we called “traditional with farmhouse charm” – warm wood tones, cement tile, traditional patterns, and you can’t forget the pops of color! The master bathroom airs on the masculine side with a mostly black, white, and wood color palette, while the powder room is very feminine with pastel colors.
When the bathroom projects were wrapped, it didn’t take long before we moved on to the kitchen. The kitchen already had a nice flow, so we didn’t need to move any plumbing or appliances. Instead, we just gave it the facelift it deserved! We wanted to continue the farmhouse charm and landed on a gorgeous terracotta and ceramic hand-painted tile for the backsplash, concrete look-alike quartz countertops, and two-toned cabinets while keeping the existing hardwood floors. We also removed some upper cabinets that blocked the view from the kitchen into the dining and living room area, resulting in a coveted open concept floor plan.
Our clients have always loved to entertain, but now with the remodel complete, they are hosting more than ever, enjoying every second they have in their home.
---
Project designed by interior design studio Kimberlee Marie Interiors. They serve the Seattle metro area including Seattle, Bellevue, Kirkland, Medina, Clyde Hill, and Hunts Point.
For more about Kimberlee Marie Interiors, see here: https://www.kimberleemarie.com/
To learn more about this project, see here
https://www.kimberleemarie.com/kirkland-remodel-1

Inspiration pour une grande salle de bain principale rustique en bois foncé avec un placard à porte shaker, un espace douche bain, un carrelage gris, un mur blanc, un sol en travertin, un lavabo encastré, un plan de toilette en quartz, un sol marron et une cabine de douche à porte battante.

The homeowners wanted to improve the layout and function of their tired 1980’s bathrooms. The master bath had a huge sunken tub that took up half the floor space and the shower was tiny and in small room with the toilet. We created a new toilet room and moved the shower to allow it to grow in size. This new space is far more in tune with the client’s needs. The kid’s bath was a large space. It only needed to be updated to today’s look and to flow with the rest of the house. The powder room was small, adding the pedestal sink opened it up and the wallpaper and ship lap added the character that it needed

Farmhouse bathroom
Photographer: Rob Karosis
Inspiration pour une salle de bain rustique en bois foncé de taille moyenne avec un placard sans porte, une douche d'angle, un carrelage blanc, un carrelage métro, un mur blanc, un sol en carrelage de céramique, un lavabo posé, un plan de toilette en bois, un sol multicolore, aucune cabine et un plan de toilette marron.
Inspiration pour une salle de bain rustique en bois foncé de taille moyenne avec un placard sans porte, une douche d'angle, un carrelage blanc, un carrelage métro, un mur blanc, un sol en carrelage de céramique, un lavabo posé, un plan de toilette en bois, un sol multicolore, aucune cabine et un plan de toilette marron.

Exemple d'une salle de bain principale nature en bois vieilli avec un plan de toilette en granite, un sol gris, un plan de toilette blanc, un placard avec porte à panneau encastré, un mur blanc, un sol en marbre et un lavabo encastré.

Idées déco pour une douche en alcôve campagne avec un placard avec porte à panneau encastré, des portes de placard noires, une baignoire posée, un carrelage blanc, un mur blanc, un lavabo encastré, un sol blanc, une cabine de douche à porte battante et un plan de toilette blanc.

Kat Alves-Photography
Réalisation d'une petite salle d'eau champêtre avec des portes de placard noires, une douche ouverte, WC à poser, un carrelage multicolore, un carrelage de pierre, un mur blanc, un sol en marbre, un lavabo encastré, un plan de toilette en marbre et un placard à porte plane.
Réalisation d'une petite salle d'eau champêtre avec des portes de placard noires, une douche ouverte, WC à poser, un carrelage multicolore, un carrelage de pierre, un mur blanc, un sol en marbre, un lavabo encastré, un plan de toilette en marbre et un placard à porte plane.

This 1930's Barrington Hills farmhouse was in need of some TLC when it was purchased by this southern family of five who planned to make it their new home. The renovation taken on by Advance Design Studio's designer Scott Christensen and master carpenter Justin Davis included a custom porch, custom built in cabinetry in the living room and children's bedrooms, 2 children's on-suite baths, a guest powder room, a fabulous new master bath with custom closet and makeup area, a new upstairs laundry room, a workout basement, a mud room, new flooring and custom wainscot stairs with planked walls and ceilings throughout the home.
The home's original mechanicals were in dire need of updating, so HVAC, plumbing and electrical were all replaced with newer materials and equipment. A dramatic change to the exterior took place with the addition of a quaint standing seam metal roofed farmhouse porch perfect for sipping lemonade on a lazy hot summer day.
In addition to the changes to the home, a guest house on the property underwent a major transformation as well. Newly outfitted with updated gas and electric, a new stacking washer/dryer space was created along with an updated bath complete with a glass enclosed shower, something the bath did not previously have. A beautiful kitchenette with ample cabinetry space, refrigeration and a sink was transformed as well to provide all the comforts of home for guests visiting at the classic cottage retreat.
The biggest design challenge was to keep in line with the charm the old home possessed, all the while giving the family all the convenience and efficiency of modern functioning amenities. One of the most interesting uses of material was the porcelain "wood-looking" tile used in all the baths and most of the home's common areas. All the efficiency of porcelain tile, with the nostalgic look and feel of worn and weathered hardwood floors. The home’s casual entry has an 8" rustic antique barn wood look porcelain tile in a rich brown to create a warm and welcoming first impression.
Painted distressed cabinetry in muted shades of gray/green was used in the powder room to bring out the rustic feel of the space which was accentuated with wood planked walls and ceilings. Fresh white painted shaker cabinetry was used throughout the rest of the rooms, accentuated by bright chrome fixtures and muted pastel tones to create a calm and relaxing feeling throughout the home.
Custom cabinetry was designed and built by Advance Design specifically for a large 70” TV in the living room, for each of the children’s bedroom’s built in storage, custom closets, and book shelves, and for a mudroom fit with custom niches for each family member by name.
The ample master bath was fitted with double vanity areas in white. A generous shower with a bench features classic white subway tiles and light blue/green glass accents, as well as a large free standing soaking tub nestled under a window with double sconces to dim while relaxing in a luxurious bath. A custom classic white bookcase for plush towels greets you as you enter the sanctuary bath.

Cette photo montre une grande salle de bain principale nature en bois clair avec un placard à porte plane, une baignoire indépendante, un espace douche bain, un carrelage beige, des carreaux de céramique, un mur beige, un sol en carrelage de céramique, un lavabo encastré, un plan de toilette en quartz modifié, un sol beige, aucune cabine, un plan de toilette gris, des toilettes cachées, meuble double vasque et meuble-lavabo suspendu.

Exemple d'une grande salle de bain nature en bois brun pour enfant avec un placard à porte shaker, un combiné douche/baignoire, un carrelage blanc, un carrelage métro, un mur blanc, un sol en carrelage de porcelaine, un lavabo encastré, un plan de toilette en marbre, un sol blanc, une cabine de douche avec un rideau, un plan de toilette noir, meuble simple vasque et meuble-lavabo encastré.
Idées déco de salles de bain campagne

Aménagement d'une salle de bain principale campagne avec une baignoire indépendante, un carrelage gris, un mur gris, parquet foncé, un sol marron et une niche.
1
