Idées déco de salles de bain campagne avec des portes de placard beiges
Trier par :
Budget
Trier par:Populaires du jour
1 - 20 sur 350 photos
1 sur 3

Cette image montre un grand sauna rustique avec un placard à porte affleurante, des portes de placard beiges, WC à poser, un mur blanc, un sol en carrelage de céramique, un lavabo intégré, un plan de toilette en quartz modifié et un sol beige.

Inspiration pour une petite salle de bain principale rustique avec un placard à porte shaker, des portes de placard beiges, une douche d'angle, WC à poser, un carrelage noir et blanc, des carreaux de porcelaine, un mur blanc, parquet foncé, un lavabo encastré, un plan de toilette en granite, un sol marron, une cabine de douche à porte battante, un plan de toilette multicolore, une niche, meuble double vasque et meuble-lavabo encastré.
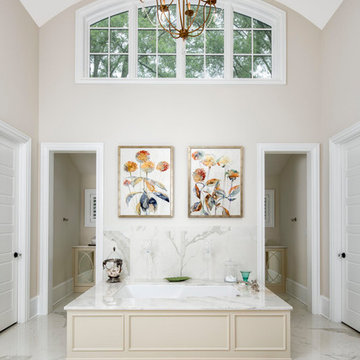
Photo courtesy of Joe Purvis Photos
Exemple d'une grande salle de bain principale nature avec un placard avec porte à panneau surélevé, des portes de placard beiges, une baignoire encastrée, une douche ouverte, du carrelage en marbre, un mur beige, un sol en marbre, un plan de toilette en marbre, un sol gris et aucune cabine.
Exemple d'une grande salle de bain principale nature avec un placard avec porte à panneau surélevé, des portes de placard beiges, une baignoire encastrée, une douche ouverte, du carrelage en marbre, un mur beige, un sol en marbre, un plan de toilette en marbre, un sol gris et aucune cabine.

Master bathroom in antique coastal farmhouse. Custom double vanity with taupe finish and quartz counters. Oil rubbed bronze and brushed brass fixtures. Shower with glass doors and shower bench. Stone herringbone tile floor. Natural woven roman shades on the window.
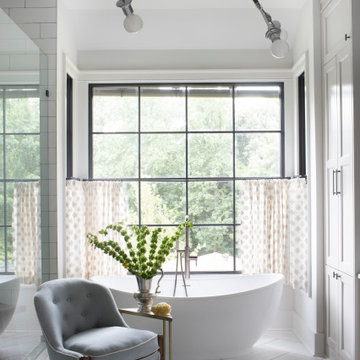
Idée de décoration pour une grande douche en alcôve principale champêtre avec un placard à porte shaker, des portes de placard beiges, une baignoire indépendante, un carrelage gris, des carreaux de céramique, un mur blanc, un sol en carrelage de porcelaine, une vasque, un plan de toilette en marbre, un sol blanc, une cabine de douche à porte battante et un plan de toilette blanc.
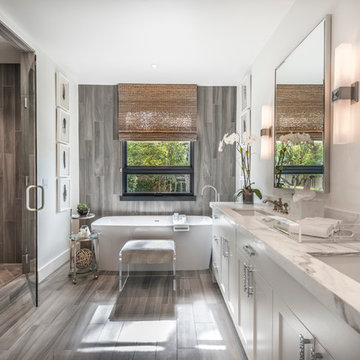
Interior Design by Pamala Deikel Design
Photos by Paul Rollis
Idées déco pour une grande douche en alcôve principale campagne avec un placard à porte shaker, des portes de placard beiges, une baignoire indépendante, WC séparés, un carrelage marron, des carreaux de porcelaine, un mur blanc, un sol en carrelage de porcelaine, un lavabo encastré, un plan de toilette en marbre, un sol marron et une cabine de douche à porte battante.
Idées déco pour une grande douche en alcôve principale campagne avec un placard à porte shaker, des portes de placard beiges, une baignoire indépendante, WC séparés, un carrelage marron, des carreaux de porcelaine, un mur blanc, un sol en carrelage de porcelaine, un lavabo encastré, un plan de toilette en marbre, un sol marron et une cabine de douche à porte battante.

Custom master bathroom with large open shower and free standing concrete bathtub, vanity and dual sink areas.
Shower: Custom designed multi-use shower, beautiful marble tile design in quilted patterns as a nod to the farmhouse era. Custom built industrial metal and glass panel. Shower drying area with direct pass though to master closet.
Vanity and dual sink areas: Custom designed modified shaker cabinetry with subtle beveled edges in a beautiful subtle grey/beige paint color, Quartz counter tops with waterfall edge. Custom designed marble back splashes match the shower design, and acrylic hardware add a bit of bling. Beautiful farmhouse themed mirrors and eclectic lighting.
Flooring: Under-flooring temperature control for both heating and cooling, connected through WiFi to weather service. Flooring is beautiful porcelain tiles in wood grain finish.
For more photos of this project visit our website: https://wendyobrienid.com.
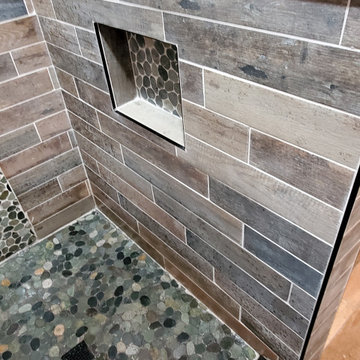
Client wanted a "zen" farmhouse bathroom.
Cette image montre une salle d'eau rustique de taille moyenne avec un placard en trompe-l'oeil, des portes de placard beiges, une douche ouverte, WC à poser, un carrelage blanc, des carreaux de porcelaine, un mur beige, un sol en carrelage de porcelaine, une vasque, un plan de toilette en bois, un sol gris, aucune cabine, un plan de toilette marron, meuble simple vasque et meuble-lavabo sur pied.
Cette image montre une salle d'eau rustique de taille moyenne avec un placard en trompe-l'oeil, des portes de placard beiges, une douche ouverte, WC à poser, un carrelage blanc, des carreaux de porcelaine, un mur beige, un sol en carrelage de porcelaine, une vasque, un plan de toilette en bois, un sol gris, aucune cabine, un plan de toilette marron, meuble simple vasque et meuble-lavabo sur pied.
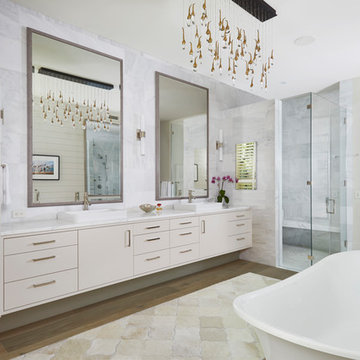
Idées déco pour une salle de bain principale campagne avec un placard à porte plane, des portes de placard beiges, un carrelage gris, un sol beige, une cabine de douche à porte battante et un plan de toilette blanc.
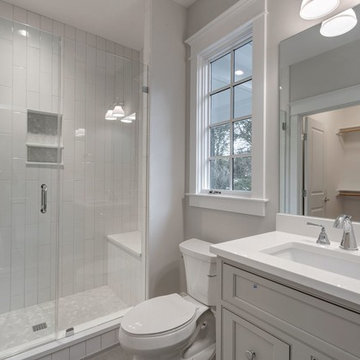
Cette image montre une salle de bain rustique de taille moyenne avec des portes de placard beiges, WC séparés, un carrelage blanc, un carrelage métro, un mur beige, un lavabo encastré, un plan de toilette en quartz et un placard avec porte à panneau encastré.
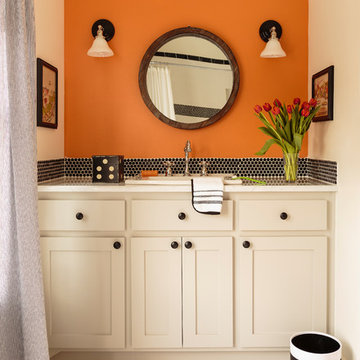
Photography by: Mark Lohman
Styled by: Sunday Hendrickson
Idées déco pour une salle d'eau campagne de taille moyenne avec un placard à porte shaker, des portes de placard beiges, un carrelage noir, mosaïque, un mur orange, un sol en carrelage de terre cuite, un lavabo posé, un sol blanc et une cabine de douche avec un rideau.
Idées déco pour une salle d'eau campagne de taille moyenne avec un placard à porte shaker, des portes de placard beiges, un carrelage noir, mosaïque, un mur orange, un sol en carrelage de terre cuite, un lavabo posé, un sol blanc et une cabine de douche avec un rideau.
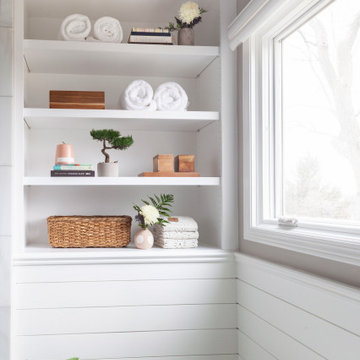
Bright white modern farmhouse bathroom
Cette photo montre une douche en alcôve principale nature de taille moyenne avec un placard à porte plane, des portes de placard beiges, une baignoire indépendante, un carrelage blanc, un carrelage de pierre, un mur gris, un lavabo posé, un plan de toilette en marbre, un sol blanc, une cabine de douche à porte battante, un plan de toilette blanc, une niche, meuble double vasque et meuble-lavabo sur pied.
Cette photo montre une douche en alcôve principale nature de taille moyenne avec un placard à porte plane, des portes de placard beiges, une baignoire indépendante, un carrelage blanc, un carrelage de pierre, un mur gris, un lavabo posé, un plan de toilette en marbre, un sol blanc, une cabine de douche à porte battante, un plan de toilette blanc, une niche, meuble double vasque et meuble-lavabo sur pied.
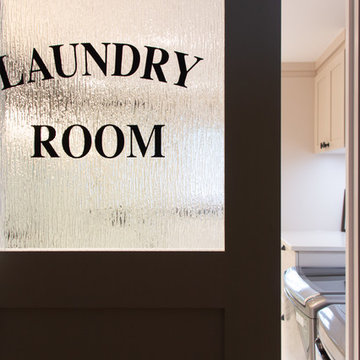
Cette image montre une grande salle d'eau rustique avec un placard à porte shaker, des portes de placard beiges, une douche d'angle, WC à poser, un carrelage blanc, un carrelage métro, un mur blanc, un sol en carrelage de céramique, un lavabo posé, un plan de toilette en quartz, un sol blanc, une cabine de douche à porte battante et un plan de toilette beige.
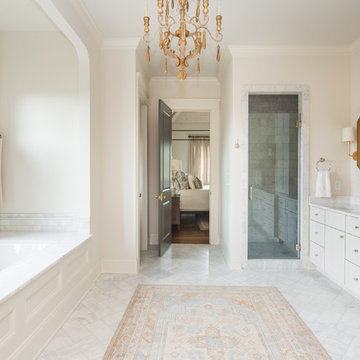
Inspiration pour une douche en alcôve rustique avec un placard à porte shaker, des portes de placard beiges, une baignoire encastrée, un carrelage blanc, un mur blanc, un lavabo encastré, un sol blanc, une cabine de douche à porte battante et un plan de toilette blanc.
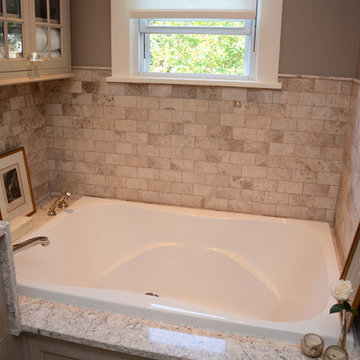
This bathroom features Brighton Cabinetry with Maple Landmark finish. The countertops and tub surround are LG Viatera Aria quartz.
Cette photo montre une salle de bain principale nature de taille moyenne avec un placard avec porte à panneau encastré, des portes de placard beiges, un bain bouillonnant, une douche d'angle, un carrelage beige, un lavabo encastré et un plan de toilette en quartz modifié.
Cette photo montre une salle de bain principale nature de taille moyenne avec un placard avec porte à panneau encastré, des portes de placard beiges, un bain bouillonnant, une douche d'angle, un carrelage beige, un lavabo encastré et un plan de toilette en quartz modifié.
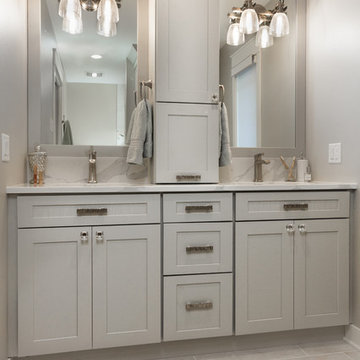
This chic farmhouse remodel project blends the classic Pendleton SP 275 door style with the fresh look of the Heron Plume (Kitchen and Powder Room) and Oyster (Master Bath and Closet) painted finish from Showplace Cabinetry.
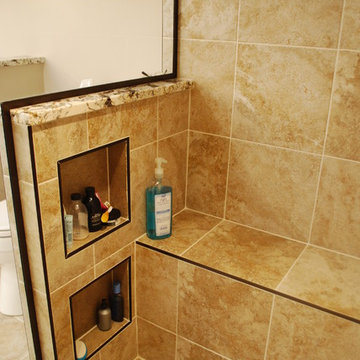
Consistent, 12x12 tiles on the shower walls/floor/ceiling are a crisp, clean look. A linear drain allows water to escape without compromising the shower's appearance with a central drain; two recessed shelves and a bench provide storage and hide bottles from being seen outside.
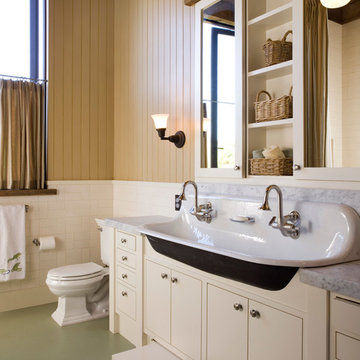
Exemple d'une salle de bain nature avec une grande vasque, un placard à porte plane, des portes de placard beiges, un carrelage beige, un mur marron et WC séparés.

This Paradise Model ATU is extra tall and grand! As you would in you have a couch for lounging, a 6 drawer dresser for clothing, and a seating area and closet that mirrors the kitchen. Quartz countertops waterfall over the side of the cabinets encasing them in stone. The custom kitchen cabinetry is sealed in a clear coat keeping the wood tone light. Black hardware accents with contrast to the light wood. A main-floor bedroom- no crawling in and out of bed. The wallpaper was an owner request; what do you think of their choice?
The bathroom has natural edge Hawaiian mango wood slabs spanning the length of the bump-out: the vanity countertop and the shelf beneath. The entire bump-out-side wall is tiled floor to ceiling with a diamond print pattern. The shower follows the high contrast trend with one white wall and one black wall in matching square pearl finish. The warmth of the terra cotta floor adds earthy warmth that gives life to the wood. 3 wall lights hang down illuminating the vanity, though durning the day, you likely wont need it with the natural light shining in from two perfect angled long windows.
This Paradise model was way customized. The biggest alterations were to remove the loft altogether and have one consistent roofline throughout. We were able to make the kitchen windows a bit taller because there was no loft we had to stay below over the kitchen. This ATU was perfect for an extra tall person. After editing out a loft, we had these big interior walls to work with and although we always have the high-up octagon windows on the interior walls to keep thing light and the flow coming through, we took it a step (or should I say foot) further and made the french pocket doors extra tall. This also made the shower wall tile and shower head extra tall. We added another ceiling fan above the kitchen and when all of those awning windows are opened up, all the hot air goes right up and out.
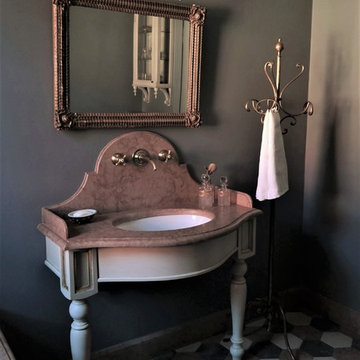
Una stanza da bagno dal sapore retrò dove una console realizzata su disegno dal nostro studio fa da protagonista. I marmi policromi, rosso di Verona, verde Alpi e Botticino sono valorizzati dalla parete grigio scuro mentre la specchiera e gli accessori dorati aggiungono all' ambiente un tono chic ed elegante
Idées déco de salles de bain campagne avec des portes de placard beiges
1