Idées déco de salles de bain campagne en bois vieilli
Trier par :
Budget
Trier par:Populaires du jour
1 - 20 sur 727 photos
1 sur 3

A master bath renovation in a lake front home with a farmhouse vibe and easy to maintain finishes.
Réalisation d'une douche en alcôve principale champêtre en bois vieilli de taille moyenne avec un carrelage blanc, un plan de toilette en marbre, un plan de toilette blanc, meuble simple vasque, meuble-lavabo sur pied, WC séparés, des carreaux de céramique, un mur gris, un sol en carrelage de porcelaine, un sol noir, une cabine de douche à porte battante, un banc de douche, du lambris de bois, un lavabo encastré et un placard à porte plane.
Réalisation d'une douche en alcôve principale champêtre en bois vieilli de taille moyenne avec un carrelage blanc, un plan de toilette en marbre, un plan de toilette blanc, meuble simple vasque, meuble-lavabo sur pied, WC séparés, des carreaux de céramique, un mur gris, un sol en carrelage de porcelaine, un sol noir, une cabine de douche à porte battante, un banc de douche, du lambris de bois, un lavabo encastré et un placard à porte plane.

Light and Airy shiplap bathroom was the dream for this hard working couple. The goal was to totally re-create a space that was both beautiful, that made sense functionally and a place to remind the clients of their vacation time. A peaceful oasis. We knew we wanted to use tile that looks like shiplap. A cost effective way to create a timeless look. By cladding the entire tub shower wall it really looks more like real shiplap planked walls.

By installing a shed dormer we gained significant head clearance as well as square footage to have this beautiful walk in shower added in place of the previous smaller tub with no clearance.
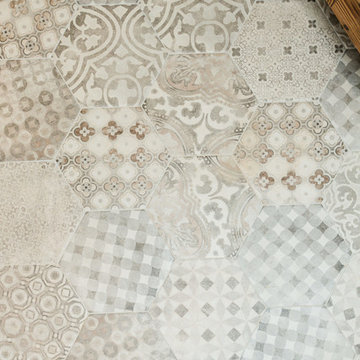
Courtney DeSpain
Inspiration pour une salle d'eau rustique en bois vieilli avec un placard en trompe-l'oeil, une baignoire en alcôve, un combiné douche/baignoire, WC séparés, un carrelage blanc, des carreaux de porcelaine, un mur gris, un sol en carrelage de céramique, un lavabo encastré, un plan de toilette en quartz modifié, un sol multicolore et une cabine de douche à porte coulissante.
Inspiration pour une salle d'eau rustique en bois vieilli avec un placard en trompe-l'oeil, une baignoire en alcôve, un combiné douche/baignoire, WC séparés, un carrelage blanc, des carreaux de porcelaine, un mur gris, un sol en carrelage de céramique, un lavabo encastré, un plan de toilette en quartz modifié, un sol multicolore et une cabine de douche à porte coulissante.
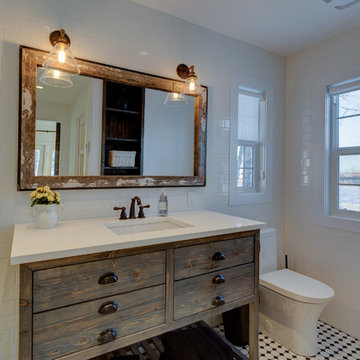
Philippe Clairo
Idées déco pour une petite salle de bain principale campagne en bois vieilli avec un placard sans porte, un carrelage blanc, des carreaux de céramique, un mur blanc, un sol en carrelage de céramique et un plan de toilette en quartz modifié.
Idées déco pour une petite salle de bain principale campagne en bois vieilli avec un placard sans porte, un carrelage blanc, des carreaux de céramique, un mur blanc, un sol en carrelage de céramique et un plan de toilette en quartz modifié.

Julie Bourbousson
Idée de décoration pour une salle de bain champêtre en bois vieilli de taille moyenne avec une vasque, un plan de toilette en bois, une baignoire sur pieds, un combiné douche/baignoire, un carrelage beige et des carreaux de béton.
Idée de décoration pour une salle de bain champêtre en bois vieilli de taille moyenne avec une vasque, un plan de toilette en bois, une baignoire sur pieds, un combiné douche/baignoire, un carrelage beige et des carreaux de béton.
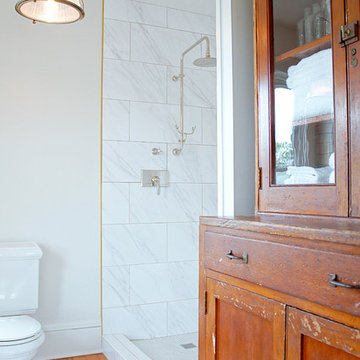
Modern Victorian farmhouse bathroom with marble shower and antique cabinetry.
Complete redesign and remodel of a Victorian farmhouse in Portland, Or.

This master bathroom renovation transforms a builder-grade standard into a personalized retreat for our lovely Stapleton clients. Recognizing a need for change, our clients called on us to help develop a space that would capture their aesthetic loves and foster relaxation. Our design focused on establishing an airy and grounded feel by pairing various shades of white, natural wood, and dynamic textures. We replaced the existing ceramic floor tile with wood-look porcelain tile for a warm and inviting look throughout the space. We then paired this with a reclaimed apothecary vanity from Restoration Hardware. This vanity is coupled with a bright Caesarstone countertop and warm bronze faucets from Delta to create a strikingly handsome balance. The vanity mirrors are custom-sized and trimmed with a coordinating bronze frame. Elegant wall sconces dance between the dark vanity mirrors and bright white full height mirrors flanking the bathtub. The tub itself is an oversized freestanding bathtub paired with a tall bronze tub filler. We've created a feature wall with Tile Bar's Billowy Clouds ceramic tile floor to ceiling behind the tub. The wave-like movement of the tiles offers a dramatic texture in a pure white field. We removed the existing shower and extended its depth to create a large new shower. The walls are tiled with a large format high gloss white tile. The shower floor is tiled with marble circles in varying sizes that offer a playful aesthetic in an otherwise minimalist space. We love this pure, airy retreat and are thrilled that our clients get to enjoy it for many years to come!
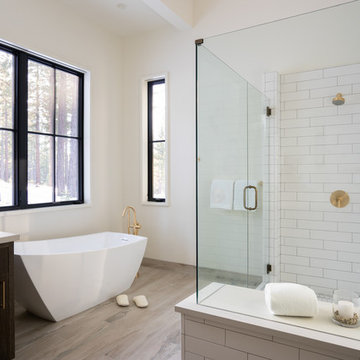
Photo by Sinead Hastings-Tahoe Real Estate Photography
Cette photo montre une grande salle de bain principale nature en bois vieilli avec un placard à porte plane, une baignoire indépendante, WC à poser, un carrelage blanc, un carrelage métro, un mur blanc, un sol en carrelage de porcelaine, un lavabo encastré, un plan de toilette en quartz modifié, un sol gris, une cabine de douche à porte battante et un plan de toilette blanc.
Cette photo montre une grande salle de bain principale nature en bois vieilli avec un placard à porte plane, une baignoire indépendante, WC à poser, un carrelage blanc, un carrelage métro, un mur blanc, un sol en carrelage de porcelaine, un lavabo encastré, un plan de toilette en quartz modifié, un sol gris, une cabine de douche à porte battante et un plan de toilette blanc.

Aménagement d'une salle d'eau campagne en bois vieilli de taille moyenne avec un mur blanc, un sol en bois brun, un lavabo intégré, un sol marron, un plan de toilette en cuivre et un placard à porte shaker.
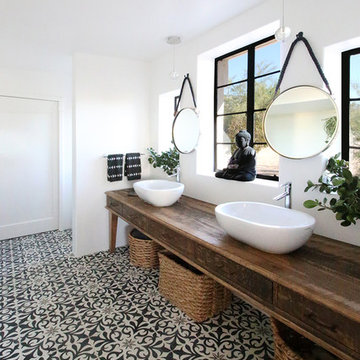
Idées déco pour une salle de bain campagne en bois vieilli avec un mur blanc, une vasque, un plan de toilette en bois, un sol multicolore, un plan de toilette marron et du carrelage bicolore.

Cette photo montre une salle de bain nature en bois vieilli avec un mur multicolore, un sol en ardoise, une vasque, un plan de toilette en bois, un sol multicolore, un plan de toilette marron, meuble-lavabo sur pied, du papier peint et un placard à porte plane.

Inspired by the majesty of the Northern Lights and this family's everlasting love for Disney, this home plays host to enlighteningly open vistas and playful activity. Like its namesake, the beloved Sleeping Beauty, this home embodies family, fantasy and adventure in their truest form. Visions are seldom what they seem, but this home did begin 'Once Upon a Dream'. Welcome, to The Aurora.
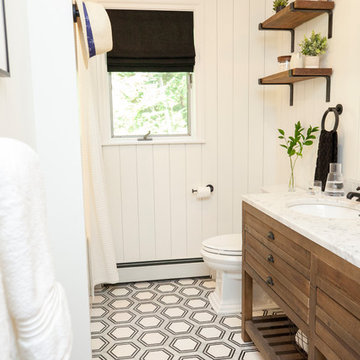
Emma Tannenbaum Photography
Cette image montre une salle de bain rustique en bois vieilli de taille moyenne pour enfant avec une baignoire en alcôve, un combiné douche/baignoire, WC séparés, des carreaux de céramique, un mur blanc, un sol en marbre, un lavabo encastré, un plan de toilette en marbre, un sol noir et une cabine de douche avec un rideau.
Cette image montre une salle de bain rustique en bois vieilli de taille moyenne pour enfant avec une baignoire en alcôve, un combiné douche/baignoire, WC séparés, des carreaux de céramique, un mur blanc, un sol en marbre, un lavabo encastré, un plan de toilette en marbre, un sol noir et une cabine de douche avec un rideau.
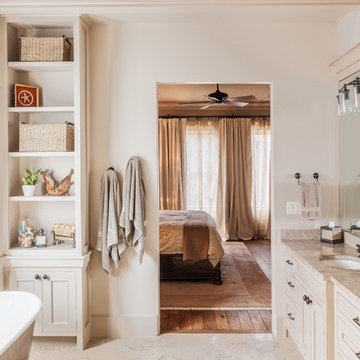
Benjamin Hill Photography
Idées déco pour une salle de bain principale campagne en bois vieilli avec un lavabo encastré, une baignoire indépendante, un placard à porte shaker, un mur blanc, un plan de toilette en granite, un sol beige et un plan de toilette beige.
Idées déco pour une salle de bain principale campagne en bois vieilli avec un lavabo encastré, une baignoire indépendante, un placard à porte shaker, un mur blanc, un plan de toilette en granite, un sol beige et un plan de toilette beige.
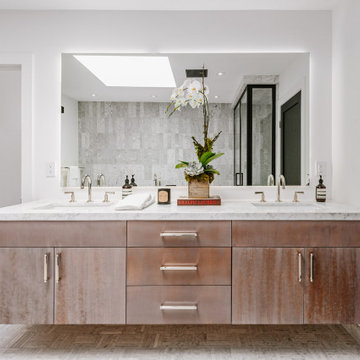
Aménagement d'une salle de bain principale campagne en bois vieilli de taille moyenne avec un placard avec porte à panneau encastré, un carrelage gris, du carrelage en marbre, un mur blanc, un lavabo encastré, un plan de toilette en marbre et un plan de toilette blanc.
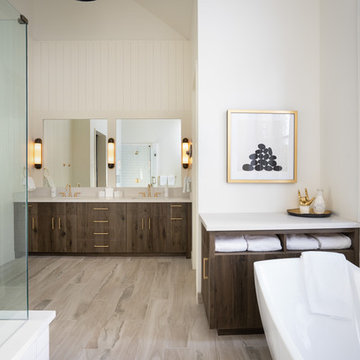
Photo by Sinead Hastings-Tahoe Real Estate Photography
Exemple d'une grande salle de bain principale nature en bois vieilli avec un placard à porte plane, une baignoire indépendante, WC à poser, un carrelage blanc, un carrelage métro, un mur blanc, un sol en carrelage de porcelaine, un lavabo encastré, un plan de toilette en quartz modifié, un sol gris, une cabine de douche à porte battante et un plan de toilette blanc.
Exemple d'une grande salle de bain principale nature en bois vieilli avec un placard à porte plane, une baignoire indépendante, WC à poser, un carrelage blanc, un carrelage métro, un mur blanc, un sol en carrelage de porcelaine, un lavabo encastré, un plan de toilette en quartz modifié, un sol gris, une cabine de douche à porte battante et un plan de toilette blanc.
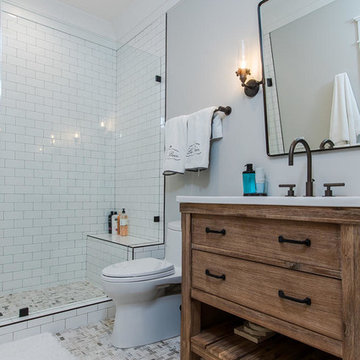
Cette image montre une salle de bain rustique en bois vieilli de taille moyenne avec un placard en trompe-l'oeil, WC séparés, un carrelage blanc, un carrelage métro, un mur gris, un sol en carrelage de porcelaine, un lavabo encastré, un plan de toilette en surface solide et une cabine de douche à porte battante.
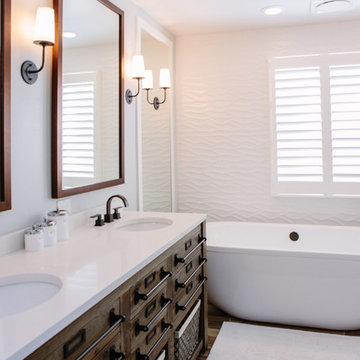
This master bathroom renovation transforms a builder-grade standard into a personalized retreat for our lovely Stapleton clients. Recognizing a need for change, our clients called on us to help develop a space that would capture their aesthetic loves and foster relaxation. Our design focused on establishing an airy and grounded feel by pairing various shades of white, natural wood, and dynamic textures. We replaced the existing ceramic floor tile with wood-look porcelain tile for a warm and inviting look throughout the space. We then paired this with a reclaimed apothecary vanity from Restoration Hardware. This vanity is coupled with a bright Caesarstone countertop and warm bronze faucets from Delta to create a strikingly handsome balance. The vanity mirrors are custom-sized and trimmed with a coordinating bronze frame. Elegant wall sconces dance between the dark vanity mirrors and bright white full height mirrors flanking the bathtub. The tub itself is an oversized freestanding bathtub paired with a tall bronze tub filler. We've created a feature wall with Tile Bar's Billowy Clouds ceramic tile floor to ceiling behind the tub. The wave-like movement of the tiles offers a dramatic texture in a pure white field. We removed the existing shower and extended its depth to create a large new shower. The walls are tiled with a large format high gloss white tile. The shower floor is tiled with marble circles in varying sizes that offer a playful aesthetic in an otherwise minimalist space. We love this pure, airy retreat and are thrilled that our clients get to enjoy it for many years to come!
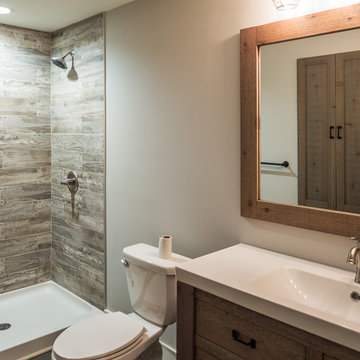
Exemple d'une salle de bain nature en bois vieilli de taille moyenne avec un placard sans porte, WC séparés, des carreaux de céramique, un mur gris, sol en béton ciré, un lavabo intégré, un sol gris et une cabine de douche avec un rideau.
Idées déco de salles de bain campagne en bois vieilli
1