Idées déco de salles de bain campagne en bois vieilli
Trier par :
Budget
Trier par:Populaires du jour
121 - 140 sur 730 photos
1 sur 3
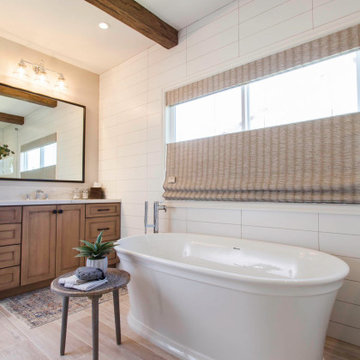
Light and Airy shiplap bathroom was the dream for this hard working couple. The goal was to totally re-create a space that was both beautiful, that made sense functionally and a place to remind the clients of their vacation time. A peaceful oasis. We knew we wanted to use tile that looks like shiplap. A cost effective way to create a timeless look. By cladding the entire tub shower wall it really looks more like real shiplap planked walls.
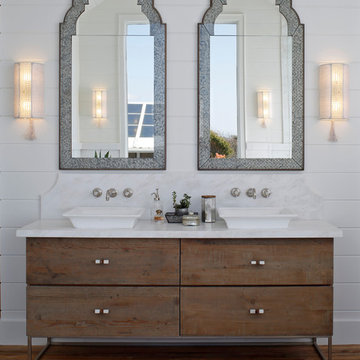
Aménagement d'une salle de bain principale campagne en bois vieilli avec un placard à porte plane, un mur blanc, un sol en bois brun et une vasque.
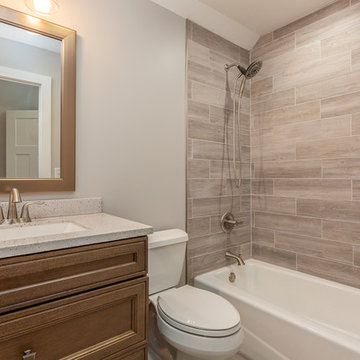
Guest Bathroom attached to Bonus Room/4th Bedroom over the Garage
Aménagement d'une salle de bain campagne en bois vieilli de taille moyenne avec un placard en trompe-l'oeil, un mur multicolore, un sol en carrelage de porcelaine, un plan de toilette en marbre, un sol gris, aucune cabine et un plan de toilette gris.
Aménagement d'une salle de bain campagne en bois vieilli de taille moyenne avec un placard en trompe-l'oeil, un mur multicolore, un sol en carrelage de porcelaine, un plan de toilette en marbre, un sol gris, aucune cabine et un plan de toilette gris.
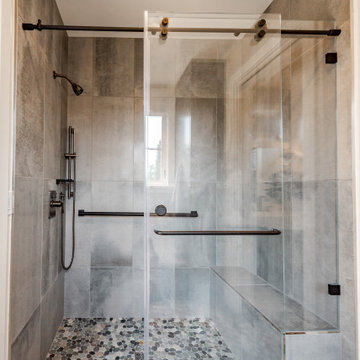
This home in Napa off Silverado was rebuilt after burning down in the 2017 fires. Architect David Rulon, a former associate of Howard Backen, known for this Napa Valley industrial modern farmhouse style. Composed in mostly a neutral palette, the bones of this house are bathed in diffused natural light pouring in through the clerestory windows. Beautiful textures and the layering of pattern with a mix of materials add drama to a neutral backdrop. The homeowners are pleased with their open floor plan and fluid seating areas, which allow them to entertain large gatherings. The result is an engaging space, a personal sanctuary and a true reflection of it's owners' unique aesthetic.
Inspirational features are metal fireplace surround and book cases as well as Beverage Bar shelving done by Wyatt Studio, painted inset style cabinets by Gamma, moroccan CLE tile backsplash and quartzite countertops.
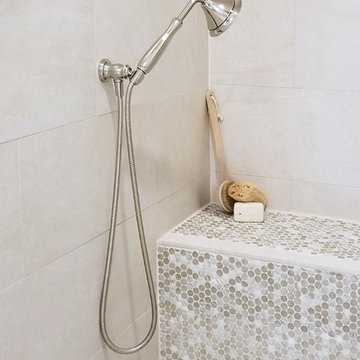
Renovation of a master bath suite, dressing room and laundry room in a log cabin farm house. Project involved expanding the space to almost three times the original square footage, which resulted in the attractive exterior rock wall becoming a feature interior wall in the bathroom, accenting the stunning copper soaking bathtub.
A two tone brick floor in a herringbone pattern compliments the variations of color on the interior rock and log walls. A large picture window near the copper bathtub allows for an unrestricted view to the farmland. The walk in shower walls are porcelain tiles and the floor and seat in the shower are finished with tumbled glass mosaic penny tile. His and hers vanities feature soapstone counters and open shelving for storage.
Concrete framed mirrors are set above each vanity and the hand blown glass and concrete pendants compliment one another.
Interior Design & Photo ©Suzanne MacCrone Rogers
Architectural Design - Robert C. Beeland, AIA, NCARB
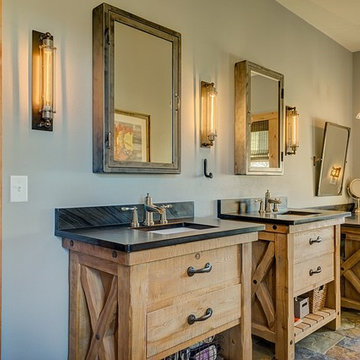
Exemple d'une grande salle de bain principale nature en bois vieilli avec un placard à porte plane, une baignoire en alcôve, une douche à l'italienne, un carrelage noir, des dalles de pierre, un mur gris, un sol en ardoise, un lavabo encastré et un plan de toilette en granite.
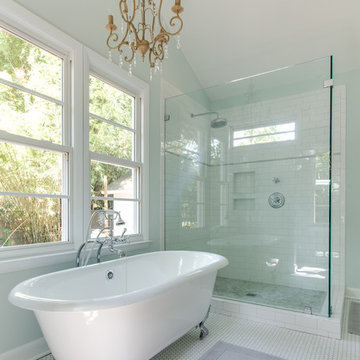
Minette Hand Photography
Exemple d'une douche en alcôve nature en bois vieilli de taille moyenne avec un placard sans porte, une baignoire indépendante, un carrelage gris, du carrelage en marbre, un mur bleu, un sol en carrelage de terre cuite, un lavabo posé, un sol blanc et une cabine de douche à porte battante.
Exemple d'une douche en alcôve nature en bois vieilli de taille moyenne avec un placard sans porte, une baignoire indépendante, un carrelage gris, du carrelage en marbre, un mur bleu, un sol en carrelage de terre cuite, un lavabo posé, un sol blanc et une cabine de douche à porte battante.
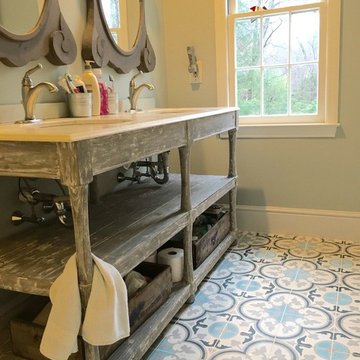
We had a very tight budget and couldn't do a full overhaul. Instead, we kept the shower/bath side and retiled the floor with great moroccan style cement tiles. We also replaced vanity and mirror.
Very cost effective and definitely whoa factor.
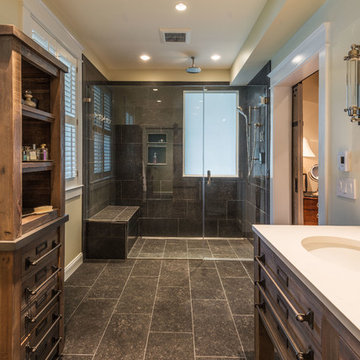
Dimitri Ganas - PhotographybyDimitri.net
Aménagement d'une grande salle de bain principale campagne en bois vieilli avec un placard avec porte à panneau encastré, une douche ouverte, un carrelage marron, des carreaux de céramique, un mur beige, un sol en carrelage de céramique, un lavabo encastré, un plan de toilette en granite et une cabine de douche à porte battante.
Aménagement d'une grande salle de bain principale campagne en bois vieilli avec un placard avec porte à panneau encastré, une douche ouverte, un carrelage marron, des carreaux de céramique, un mur beige, un sol en carrelage de céramique, un lavabo encastré, un plan de toilette en granite et une cabine de douche à porte battante.
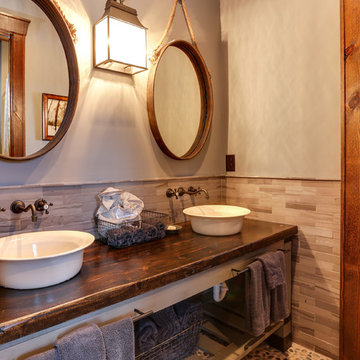
Tad Davis Photography
Cette photo montre une salle de bain nature en bois vieilli de taille moyenne avec un placard en trompe-l'oeil, WC séparés, un carrelage gris, un carrelage métro, un mur gris, un sol en galet, une vasque, un plan de toilette en bois et un sol multicolore.
Cette photo montre une salle de bain nature en bois vieilli de taille moyenne avec un placard en trompe-l'oeil, WC séparés, un carrelage gris, un carrelage métro, un mur gris, un sol en galet, une vasque, un plan de toilette en bois et un sol multicolore.
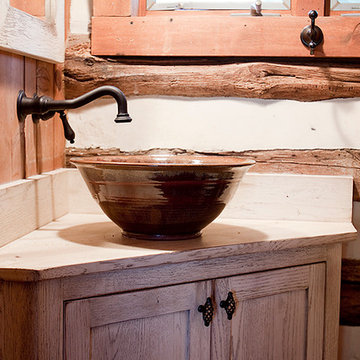
Custom Vanity made from reclaimed fence boards and hand made clay pottery vessel sink.
Cette photo montre une petite salle de bain nature en bois vieilli avec une vasque, un placard à porte plane et un plan de toilette en bois.
Cette photo montre une petite salle de bain nature en bois vieilli avec une vasque, un placard à porte plane et un plan de toilette en bois.
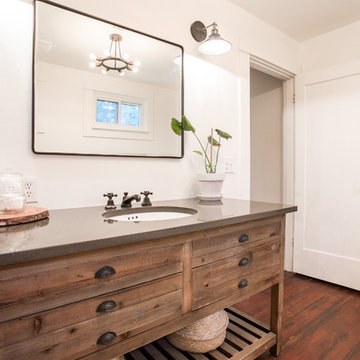
Updated bathroom
Réalisation d'une salle d'eau champêtre en bois vieilli de taille moyenne avec une baignoire sur pieds, un carrelage blanc, un mur blanc, un sol en bois brun, un lavabo posé, un plan de toilette en quartz modifié et un sol marron.
Réalisation d'une salle d'eau champêtre en bois vieilli de taille moyenne avec une baignoire sur pieds, un carrelage blanc, un mur blanc, un sol en bois brun, un lavabo posé, un plan de toilette en quartz modifié et un sol marron.
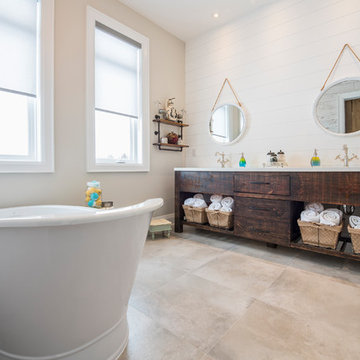
Master bathroom with his and hers sinks and lots of fun touches.
Idées déco pour une grande salle de bain principale campagne en bois vieilli avec un placard en trompe-l'oeil, une baignoire indépendante, WC séparés, un carrelage beige, un mur beige, un sol en carrelage de céramique, un lavabo posé, un sol beige, une cabine de douche à porte battante, une douche d'angle, un plan de toilette en quartz modifié et des carreaux de porcelaine.
Idées déco pour une grande salle de bain principale campagne en bois vieilli avec un placard en trompe-l'oeil, une baignoire indépendante, WC séparés, un carrelage beige, un mur beige, un sol en carrelage de céramique, un lavabo posé, un sol beige, une cabine de douche à porte battante, une douche d'angle, un plan de toilette en quartz modifié et des carreaux de porcelaine.
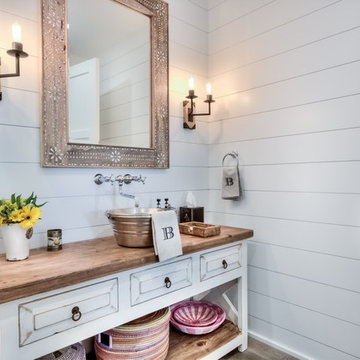
Cette photo montre une salle de bain nature en bois vieilli avec un mur blanc, une vasque, un plan de toilette en bois, un plan de toilette marron et un placard avec porte à panneau surélevé.

By installing a shed dormer we gained significant head clearance as well as square footage to have this beautiful walk in shower added in place of the previous smaller tub with no clearance.
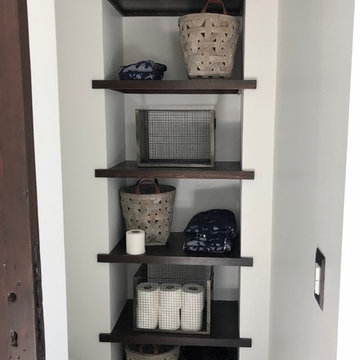
Organzing with baskets and farmhouse style mesh wire containers keep this East Cobb bathroom looking fresh.
Idée de décoration pour une salle de bain principale champêtre en bois vieilli de taille moyenne avec un placard en trompe-l'oeil, une baignoire indépendante, une douche d'angle, WC à poser, un carrelage beige, des carreaux de porcelaine, un mur beige, un sol en marbre, un plan vasque, un plan de toilette en granite, un sol beige et une cabine de douche à porte battante.
Idée de décoration pour une salle de bain principale champêtre en bois vieilli de taille moyenne avec un placard en trompe-l'oeil, une baignoire indépendante, une douche d'angle, WC à poser, un carrelage beige, des carreaux de porcelaine, un mur beige, un sol en marbre, un plan vasque, un plan de toilette en granite, un sol beige et une cabine de douche à porte battante.
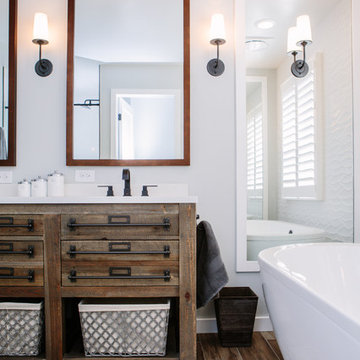
This master bathroom renovation transforms a builder-grade standard into a personalized retreat for our lovely Stapleton clients. Recognizing a need for change, our clients called on us to help develop a space that would capture their aesthetic loves and foster relaxation. Our design focused on establishing an airy and grounded feel by pairing various shades of white, natural wood, and dynamic textures. We replaced the existing ceramic floor tile with wood-look porcelain tile for a warm and inviting look throughout the space. We then paired this with a reclaimed apothecary vanity from Restoration Hardware. This vanity is coupled with a bright Caesarstone countertop and warm bronze faucets from Delta to create a strikingly handsome balance. The vanity mirrors are custom-sized and trimmed with a coordinating bronze frame. Elegant wall sconces dance between the dark vanity mirrors and bright white full height mirrors flanking the bathtub. The tub itself is an oversized freestanding bathtub paired with a tall bronze tub filler. We've created a feature wall with Tile Bar's Billowy Clouds ceramic tile floor to ceiling behind the tub. The wave-like movement of the tiles offers a dramatic texture in a pure white field. We removed the existing shower and extended its depth to create a large new shower. The walls are tiled with a large format high gloss white tile. The shower floor is tiled with marble circles in varying sizes that offer a playful aesthetic in an otherwise minimalist space. We love this pure, airy retreat and are thrilled that our clients get to enjoy it for many years to come!

Photo courtesy of Chipper Hatter
Cette image montre une douche en alcôve principale rustique en bois vieilli de taille moyenne avec WC séparés, un carrelage multicolore, du carrelage en marbre, un mur gris, un sol en marbre, un lavabo posé, un plan de toilette en quartz modifié, un sol gris, une cabine de douche à porte battante, un placard avec porte à panneau encastré et meuble-lavabo sur pied.
Cette image montre une douche en alcôve principale rustique en bois vieilli de taille moyenne avec WC séparés, un carrelage multicolore, du carrelage en marbre, un mur gris, un sol en marbre, un lavabo posé, un plan de toilette en quartz modifié, un sol gris, une cabine de douche à porte battante, un placard avec porte à panneau encastré et meuble-lavabo sur pied.
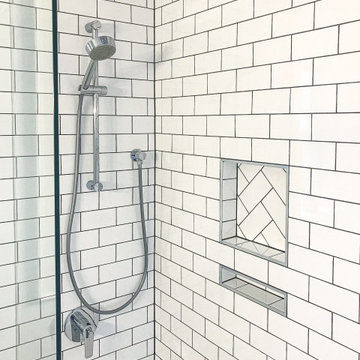
Idées déco pour une salle de bain campagne en bois vieilli de taille moyenne avec un placard à porte plane, une baignoire en alcôve, WC à poser, un carrelage blanc, des carreaux de céramique, un mur gris, un sol en carrelage de porcelaine, un lavabo encastré, un plan de toilette en quartz modifié, aucune cabine et un plan de toilette blanc.
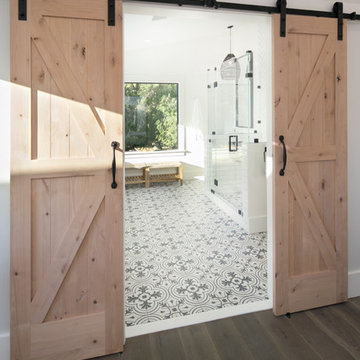
Marcell Puzsar
Idées déco pour une grande salle de bain principale campagne en bois vieilli avec un placard à porte plane, une baignoire en alcôve, WC séparés, un carrelage blanc, des carreaux de céramique, un mur blanc, un sol en carrelage de céramique, un lavabo posé, un plan de toilette en marbre, un sol blanc, une cabine de douche à porte battante et un plan de toilette gris.
Idées déco pour une grande salle de bain principale campagne en bois vieilli avec un placard à porte plane, une baignoire en alcôve, WC séparés, un carrelage blanc, des carreaux de céramique, un mur blanc, un sol en carrelage de céramique, un lavabo posé, un plan de toilette en marbre, un sol blanc, une cabine de douche à porte battante et un plan de toilette gris.
Idées déco de salles de bain campagne en bois vieilli
7