Idées déco de salles de bain campagne en bois vieilli
Trier par :
Budget
Trier par:Populaires du jour
101 - 120 sur 729 photos
1 sur 3
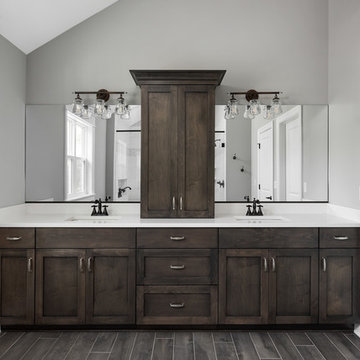
DJK Custom Homes, Inc.
Aménagement d'une grande salle de bain principale campagne en bois vieilli avec un placard à porte shaker, une baignoire indépendante, un espace douche bain, WC séparés, un carrelage blanc, des carreaux de céramique, un mur gris, un sol en carrelage de céramique, un lavabo encastré, un plan de toilette en quartz modifié, un sol noir, une cabine de douche à porte battante et un plan de toilette blanc.
Aménagement d'une grande salle de bain principale campagne en bois vieilli avec un placard à porte shaker, une baignoire indépendante, un espace douche bain, WC séparés, un carrelage blanc, des carreaux de céramique, un mur gris, un sol en carrelage de céramique, un lavabo encastré, un plan de toilette en quartz modifié, un sol noir, une cabine de douche à porte battante et un plan de toilette blanc.

Perfectly settled in the shade of three majestic oak trees, this timeless homestead evokes a deep sense of belonging to the land. The Wilson Architects farmhouse design riffs on the agrarian history of the region while employing contemporary green technologies and methods. Honoring centuries-old artisan traditions and the rich local talent carrying those traditions today, the home is adorned with intricate handmade details including custom site-harvested millwork, forged iron hardware, and inventive stone masonry. Welcome family and guests comfortably in the detached garage apartment. Enjoy long range views of these ancient mountains with ample space, inside and out.
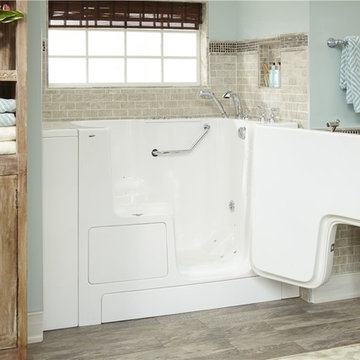
Walk-in Spa bathtubs made with an eco-friendly non-porous polymer for a no-chemical clean. Heated air system is infused into the water to keep your bath warm.

Old World European, Country Cottage. Three separate cottages make up this secluded village over looking a private lake in an old German, English, and French stone villa style. Hand scraped arched trusses, wide width random walnut plank flooring, distressed dark stained raised panel cabinetry, and hand carved moldings make these traditional farmhouse cottage buildings look like they have been here for 100s of years. Newly built of old materials, and old traditional building methods, including arched planked doors, leathered stone counter tops, stone entry, wrought iron straps, and metal beam straps. The Lake House is the first, a Tudor style cottage with a slate roof, 2 bedrooms, view filled living room open to the dining area, all overlooking the lake. The Carriage Home fills in when the kids come home to visit, and holds the garage for the whole idyllic village. This cottage features 2 bedrooms with on suite baths, a large open kitchen, and an warm, comfortable and inviting great room. All overlooking the lake. The third structure is the Wheel House, running a real wonderful old water wheel, and features a private suite upstairs, and a work space downstairs. All homes are slightly different in materials and color, including a few with old terra cotta roofing. Project Location: Ojai, California. Project designed by Maraya Interior Design. From their beautiful resort town of Ojai, they serve clients in Montecito, Hope Ranch, Malibu and Calabasas, across the tri-county area of Santa Barbara, Ventura and Los Angeles, south to Hidden Hills.
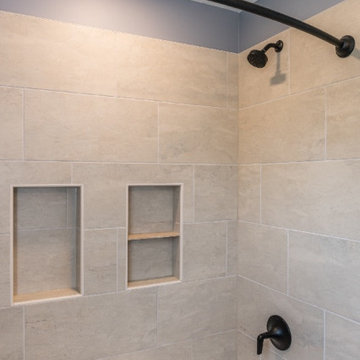
This cozy rustic bathroom remodel in Arlington, VA is a space to enjoy. The floating shelves along with farmhouse style vanity and mirror finish off the cozy space.
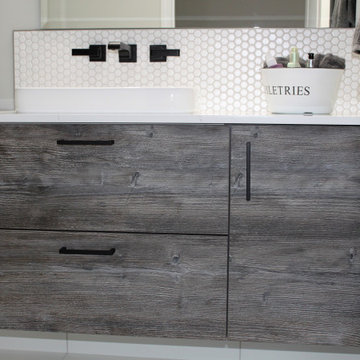
Rustic Modern bathroom
Aménagement d'une petite salle de bain campagne en bois vieilli pour enfant avec un placard à porte plane, une baignoire en alcôve, un combiné douche/baignoire, WC à poser, un carrelage blanc, mosaïque, un mur gris, un sol en carrelage de porcelaine, une vasque, un plan de toilette en quartz modifié, un sol blanc, aucune cabine, un plan de toilette blanc, une niche, meuble simple vasque et meuble-lavabo suspendu.
Aménagement d'une petite salle de bain campagne en bois vieilli pour enfant avec un placard à porte plane, une baignoire en alcôve, un combiné douche/baignoire, WC à poser, un carrelage blanc, mosaïque, un mur gris, un sol en carrelage de porcelaine, une vasque, un plan de toilette en quartz modifié, un sol blanc, aucune cabine, un plan de toilette blanc, une niche, meuble simple vasque et meuble-lavabo suspendu.

Réalisation d'une petite salle de bain principale champêtre en bois vieilli avec une baignoire en alcôve, un combiné douche/baignoire, WC séparés, un carrelage noir et blanc, des carreaux de céramique, un mur gris, un sol en carrelage de céramique, une vasque, un plan de toilette en bois, un sol noir, une cabine de douche avec un rideau et un plan de toilette marron.
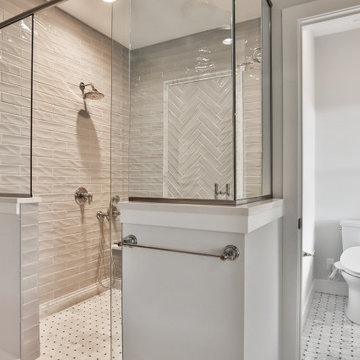
The master bathroom features custom cabinetry made by hand with drawers that are enclosed around the plumbing. The large shower is made from carrera marble and marlow glossy tile in smoke. The carrera marble flooring features a wide basket weave patern with a smoky gray and black dot. The toilet is also upgraded to a bidet.

Aménagement d'une salle de bain principale campagne en bois vieilli de taille moyenne avec un placard en trompe-l'oeil, une baignoire indépendante, une douche d'angle, WC à poser, un carrelage gris, des carreaux de céramique, un mur orange, un sol en carrelage de céramique, un lavabo posé, un plan de toilette en marbre, un sol marron, une cabine de douche à porte battante, un plan de toilette blanc, un banc de douche, meuble double vasque, meuble-lavabo sur pied et du papier peint.
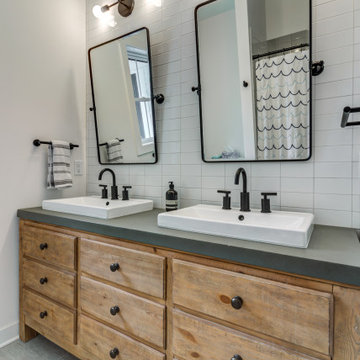
Inspiration pour une salle de bain rustique en bois vieilli pour enfant avec un placard à porte plane, une baignoire en alcôve, un carrelage blanc, un carrelage métro, un mur blanc, un sol en carrelage de céramique, un plan de toilette en béton, un sol gris, un plan de toilette gris, meuble double vasque et meuble-lavabo sur pied.
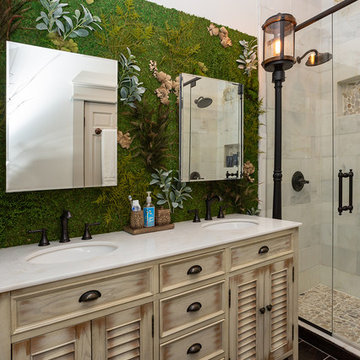
Cette image montre une salle de bain rustique en bois vieilli de taille moyenne avec un sol en carrelage de porcelaine, un lavabo encastré, un sol marron, une cabine de douche à porte battante, un placard à porte persienne, un mur blanc et un plan de toilette blanc.
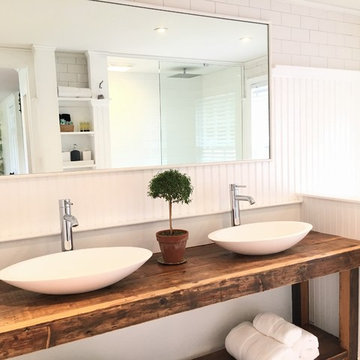
Master Bathroom Ensuite, Double Sinks, Vessel Sinks, Custom Reclaimed vanity, Custom Panneling & Tiling
Inspiration pour une grande salle de bain principale rustique en bois vieilli avec un placard sans porte, une douche ouverte, WC à poser, un carrelage blanc, un carrelage métro, un mur blanc, parquet peint, une vasque, un plan de toilette en bois, un sol noir et aucune cabine.
Inspiration pour une grande salle de bain principale rustique en bois vieilli avec un placard sans porte, une douche ouverte, WC à poser, un carrelage blanc, un carrelage métro, un mur blanc, parquet peint, une vasque, un plan de toilette en bois, un sol noir et aucune cabine.
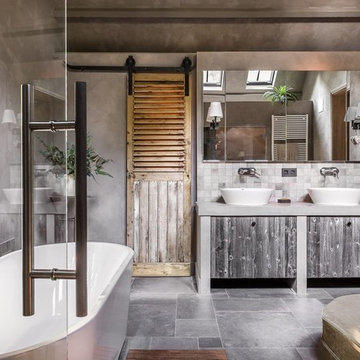
Credit photo : Claude Smekens
Exemple d'une salle de bain principale nature en bois vieilli avec un placard à porte plane, une baignoire indépendante, un mur gris, une vasque, un plan de toilette en béton, un sol gris et un carrelage gris.
Exemple d'une salle de bain principale nature en bois vieilli avec un placard à porte plane, une baignoire indépendante, un mur gris, une vasque, un plan de toilette en béton, un sol gris et un carrelage gris.

This 19th century inspired bathroom features a custom reclaimed wood vanity designed and built by Ridgecrest Designs, curbless and single slope walk in shower. The combination of reclaimed wood, cement tiles and custom made iron grill work along with its classic lines make this bathroom feel like a parlor of the 19th century.
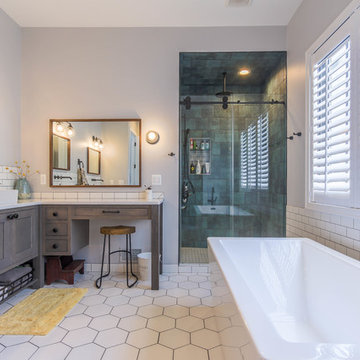
Idées déco pour une grande douche en alcôve principale campagne en bois vieilli avec un placard avec porte à panneau surélevé, une baignoire indépendante, un carrelage blanc, un carrelage métro, un mur blanc, un sol en carrelage de porcelaine, une vasque, un plan de toilette en quartz modifié, un sol blanc, une cabine de douche à porte coulissante et un plan de toilette blanc.
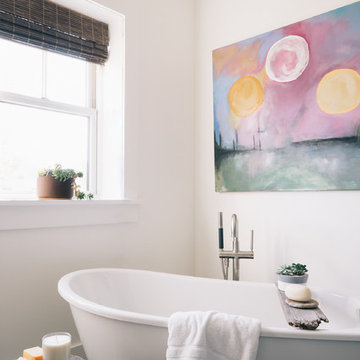
Photo by Kelly M. Shea
Idées déco pour une salle de bain principale campagne en bois vieilli de taille moyenne avec un placard à porte plane, une baignoire indépendante, une douche ouverte, WC séparés, un carrelage blanc, un carrelage métro, un mur blanc, un sol en carrelage de céramique, un lavabo encastré, un plan de toilette en marbre, un sol gris, une cabine de douche à porte battante et un plan de toilette blanc.
Idées déco pour une salle de bain principale campagne en bois vieilli de taille moyenne avec un placard à porte plane, une baignoire indépendante, une douche ouverte, WC séparés, un carrelage blanc, un carrelage métro, un mur blanc, un sol en carrelage de céramique, un lavabo encastré, un plan de toilette en marbre, un sol gris, une cabine de douche à porte battante et un plan de toilette blanc.
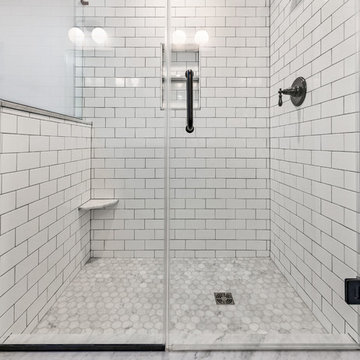
David Woodall Kingdom Works Media
Inspiration pour une grande douche en alcôve principale rustique en bois vieilli avec un placard à porte plane, WC séparés, un carrelage blanc, des carreaux de céramique, un mur blanc, un sol en carrelage de céramique, un lavabo posé, un plan de toilette en marbre, un sol gris, une cabine de douche à porte battante et un plan de toilette gris.
Inspiration pour une grande douche en alcôve principale rustique en bois vieilli avec un placard à porte plane, WC séparés, un carrelage blanc, des carreaux de céramique, un mur blanc, un sol en carrelage de céramique, un lavabo posé, un plan de toilette en marbre, un sol gris, une cabine de douche à porte battante et un plan de toilette gris.
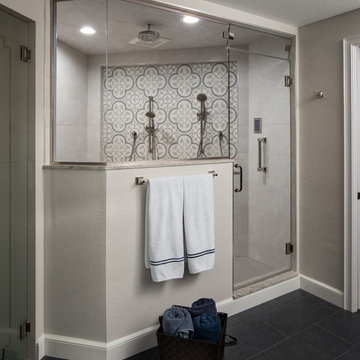
This large master is complete with a custom steam shower and separate water closet, utilizing the space and allowing for maximum privacy. The steam shower control also controls the shower function, keeping the focus on the beautiful tile, rather than the controls.
Each of the rustic wood vanities is topped with custom quartz and backlit blue glass sinks. The water closet features a large, frosted glass door, to allow light to pass through and maintain privacy.
Tim Gormley, TG Image
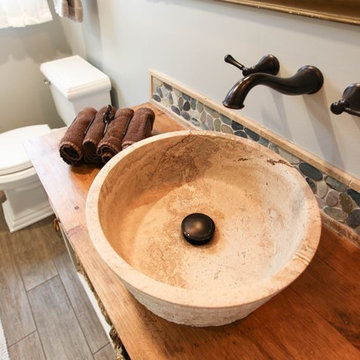
Photography by Janee Hartman.
Idée de décoration pour une douche en alcôve champêtre en bois vieilli de taille moyenne avec un placard avec porte à panneau surélevé, WC séparés, un carrelage marron, des carreaux de porcelaine, un mur gris, un sol en carrelage de porcelaine, une vasque et un plan de toilette en bois.
Idée de décoration pour une douche en alcôve champêtre en bois vieilli de taille moyenne avec un placard avec porte à panneau surélevé, WC séparés, un carrelage marron, des carreaux de porcelaine, un mur gris, un sol en carrelage de porcelaine, une vasque et un plan de toilette en bois.
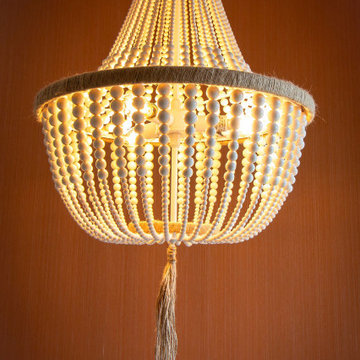
Exemple d'une salle de bain principale nature en bois vieilli de taille moyenne avec un placard en trompe-l'oeil, une baignoire indépendante, une douche d'angle, WC à poser, un carrelage gris, des carreaux de céramique, un mur orange, un sol en carrelage de céramique, un lavabo posé, un plan de toilette en marbre, un sol marron, une cabine de douche à porte battante, un plan de toilette blanc, un banc de douche, meuble double vasque, meuble-lavabo sur pied et du papier peint.
Idées déco de salles de bain campagne en bois vieilli
6