Idées déco de salles de bain campagne avec un mur multicolore
Trier par :
Budget
Trier par:Populaires du jour
1 - 20 sur 258 photos
1 sur 3

Ванная в стиле Прованс с цветочным орнаментом в обоях, с классической плиткой.
Cette image montre une salle de bain rustique de taille moyenne avec un placard avec porte à panneau encastré, des portes de placard bleues, un carrelage blanc, des carreaux de céramique, un mur multicolore, un sol en carrelage de porcelaine, un lavabo posé, un plan de toilette blanc, des toilettes cachées, meuble simple vasque, meuble-lavabo sur pied, du papier peint et une baignoire en alcôve.
Cette image montre une salle de bain rustique de taille moyenne avec un placard avec porte à panneau encastré, des portes de placard bleues, un carrelage blanc, des carreaux de céramique, un mur multicolore, un sol en carrelage de porcelaine, un lavabo posé, un plan de toilette blanc, des toilettes cachées, meuble simple vasque, meuble-lavabo sur pied, du papier peint et une baignoire en alcôve.

This 1914 family farmhouse was passed down from the original owners to their grandson and his young family. The original goal was to restore the old home to its former glory. However, when we started planning the remodel, we discovered the foundation needed to be replaced, the roof framing didn’t meet code, all the electrical, plumbing and mechanical would have to be removed, siding replaced, and much more. We quickly realized that instead of restoring the home, it would be more cost effective to deconstruct the home, recycle the materials, and build a replica of the old house using as much of the salvaged materials as we could.
The design of the new construction is greatly influenced by the old home with traditional craftsman design interiors. We worked with a deconstruction specialist to salvage the old-growth timber and reused or re-purposed many of the original materials. We moved the house back on the property, connecting it to the existing garage, and lowered the elevation of the home which made it more accessible to the existing grades. The new home includes 5-panel doors, columned archways, tall baseboards, reused wood for architectural highlights in the kitchen, a food-preservation room, exercise room, playful wallpaper in the guest bath and fun era-specific fixtures throughout.

Small black awning windows complement the bathroom nicely, with the dark navy ship-lapped walls and white trim provide a great contrast in colors.
Exemple d'une salle de bain principale nature avec une baignoire sur pieds, un mur multicolore, un sol multicolore et une fenêtre.
Exemple d'une salle de bain principale nature avec une baignoire sur pieds, un mur multicolore, un sol multicolore et une fenêtre.
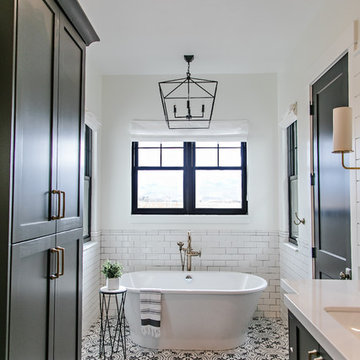
Cette photo montre une grande douche en alcôve principale nature avec un placard à porte shaker, des portes de placard noires, une baignoire indépendante, un carrelage blanc, un carrelage métro, un mur multicolore, carreaux de ciment au sol, un lavabo encastré, un plan de toilette en quartz modifié, un sol blanc, une cabine de douche à porte battante et un plan de toilette blanc.

Aménagement d'une salle de bain campagne avec un lavabo encastré, des portes de placard blanches, un mur multicolore, un sol en carrelage de terre cuite et un placard à porte shaker.
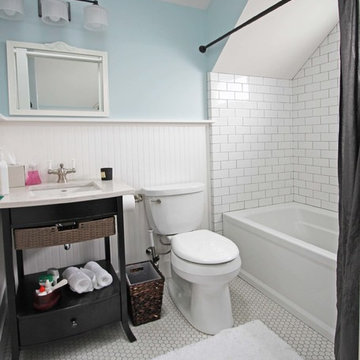
this backyard cottage bathroom features a vaulted ceiling, white subway tile tub surround, and beadboard wainscoting.
Cette image montre une petite salle de bain principale rustique en bois foncé avec un placard en trompe-l'oeil, une baignoire en alcôve, un combiné douche/baignoire, WC séparés, un carrelage blanc, des carreaux de céramique, un mur multicolore, un sol en carrelage de céramique, un lavabo encastré et un plan de toilette en granite.
Cette image montre une petite salle de bain principale rustique en bois foncé avec un placard en trompe-l'oeil, une baignoire en alcôve, un combiné douche/baignoire, WC séparés, un carrelage blanc, des carreaux de céramique, un mur multicolore, un sol en carrelage de céramique, un lavabo encastré et un plan de toilette en granite.
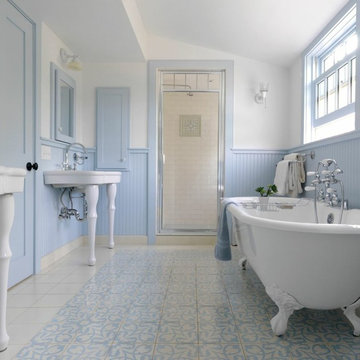
Idées déco pour une salle de bain principale campagne avec un plan vasque, un placard à porte shaker, des portes de placard bleues, une baignoire sur pieds, un carrelage multicolore et un mur multicolore.
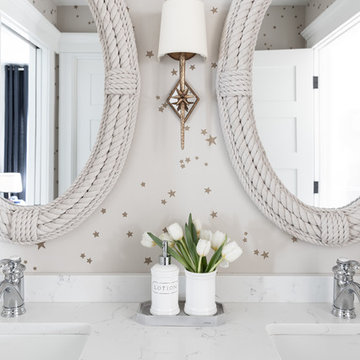
Jack n' Jill kids bathroom, photo by Emily Kennedy Photo
Idée de décoration pour une salle de bain champêtre de taille moyenne pour enfant avec un placard à porte shaker, des portes de placard blanches, un mur multicolore, un sol en carrelage de céramique, un lavabo encastré, un plan de toilette en quartz modifié, un sol multicolore et un plan de toilette blanc.
Idée de décoration pour une salle de bain champêtre de taille moyenne pour enfant avec un placard à porte shaker, des portes de placard blanches, un mur multicolore, un sol en carrelage de céramique, un lavabo encastré, un plan de toilette en quartz modifié, un sol multicolore et un plan de toilette blanc.
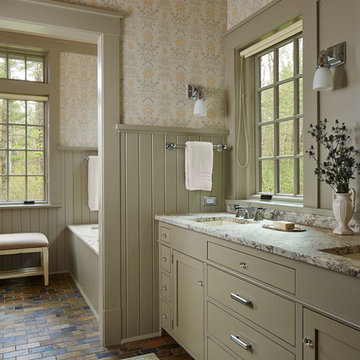
Architecture & Interior Design: David Heide Design Studio Photo: Susan Gilmore Photography
Aménagement d'une salle de bain principale campagne avec une baignoire encastrée, un sol en ardoise, un lavabo encastré, un placard à porte plane, des portes de placards vertess et un mur multicolore.
Aménagement d'une salle de bain principale campagne avec une baignoire encastrée, un sol en ardoise, un lavabo encastré, un placard à porte plane, des portes de placards vertess et un mur multicolore.
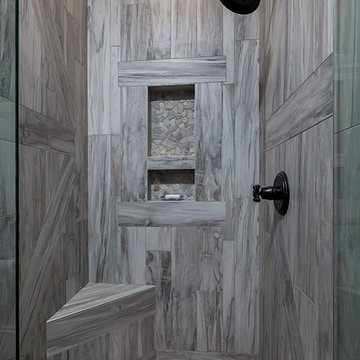
Builder: Pete's Construction, Inc.
Photographer: Jeff Garland
Why choose when you don't have to? Today's top architectural styles are reflected in this impressive yet inviting design, which features the best of cottage, Tudor and farmhouse styles. The exterior includes board and batten siding, stone accents and distinctive windows. Indoor/outdoor spaces include a three-season porch with a fireplace and a covered patio perfect for entertaining. Inside, highlights include a roomy first floor, with 1,800 square feet of living space, including a mudroom and laundry, a study and an open plan living, dining and kitchen area. Upstairs, 1400 square feet includes a large master bath and bedroom (with 10-foot ceiling), two other bedrooms and a bunkroom. Downstairs, another 1,300 square feet await, where a walk-out family room connects the interior and exterior and another bedroom welcomes guests.
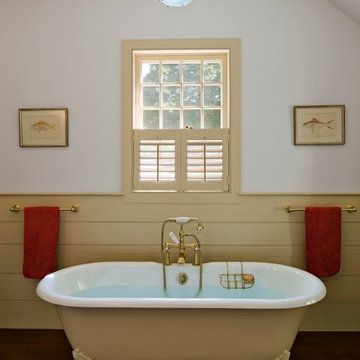
Horizontal beaded wainscotting and custom shutters are used in all the bathrooms.
Robert Benson Photography
Idées déco pour une salle de bain principale campagne avec un mur multicolore, une baignoire sur pieds et parquet foncé.
Idées déco pour une salle de bain principale campagne avec un mur multicolore, une baignoire sur pieds et parquet foncé.
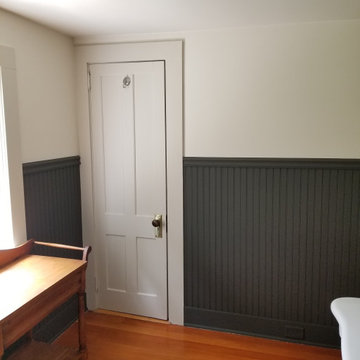
Monochromatic shades modernize an otherwise traditional bathroom.
Cette photo montre une petite salle de bain principale nature avec un placard à porte vitrée, des portes de placard blanches, une douche d'angle, WC séparés, un mur multicolore, un lavabo de ferme, un sol violet, une cabine de douche à porte battante, un plan de toilette blanc, meuble simple vasque, meuble-lavabo encastré et boiseries.
Cette photo montre une petite salle de bain principale nature avec un placard à porte vitrée, des portes de placard blanches, une douche d'angle, WC séparés, un mur multicolore, un lavabo de ferme, un sol violet, une cabine de douche à porte battante, un plan de toilette blanc, meuble simple vasque, meuble-lavabo encastré et boiseries.
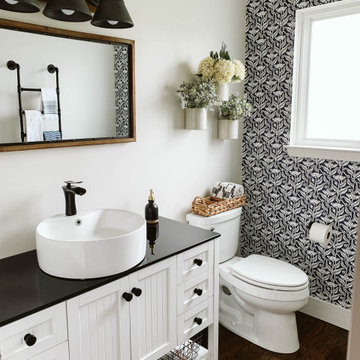
Cette photo montre une petite salle d'eau nature avec un placard à porte affleurante, des portes de placard blanches, un mur multicolore, parquet foncé, un plan de toilette noir, des toilettes cachées, meuble simple vasque, meuble-lavabo sur pied et du papier peint.
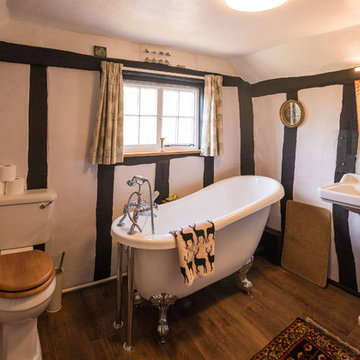
Glen Farthing
Exemple d'une petite salle de bain nature avec WC séparés, un lavabo de ferme, une baignoire sur pieds, un mur multicolore et un sol marron.
Exemple d'une petite salle de bain nature avec WC séparés, un lavabo de ferme, une baignoire sur pieds, un mur multicolore et un sol marron.

This beautiful showcase home offers a blend of crisp, uncomplicated modern lines and a touch of farmhouse architectural details. The 5,100 square feet single level home with 5 bedrooms, 3 ½ baths with a large vaulted bonus room over the garage is delightfully welcoming.
For more photos of this project visit our website: https://wendyobrienid.com.
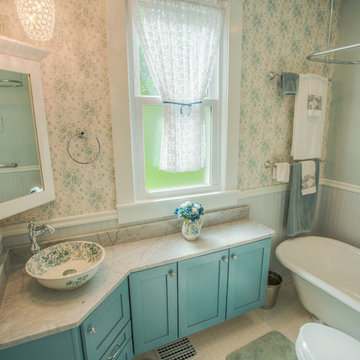
In keeping with the era of the house, Riverside Construction re-surfaced the existing claw-foot tub and added a new painted vanity with a Carrara marble top. A beautiful crystal pendant light from the Maxim Glimmer collection was added above the sink and carefully selected wallpaper was used to closely resemble the pattern in the heirloom sink.
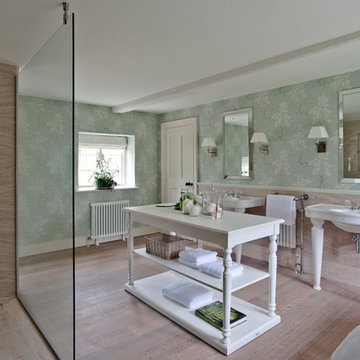
Polly Eltes Photography
Idées déco pour une salle de bain campagne avec un plan vasque, une baignoire indépendante, une douche ouverte, un carrelage beige, un mur multicolore, parquet clair et aucune cabine.
Idées déco pour une salle de bain campagne avec un plan vasque, une baignoire indépendante, une douche ouverte, un carrelage beige, un mur multicolore, parquet clair et aucune cabine.
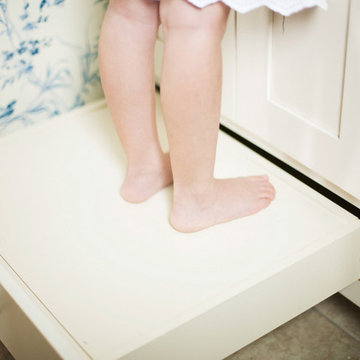
A whimsical bathroom created for my children, but sophisticated enough to be enjoyed by adults. It is wrapped in an aviary toile, and accented with a bold mirror. The lowest drawer pulls out and has a lid on it. It can hold up to 90 pounds and acts as a stepping stool for young children. When they grow, you can pop off the lid and it returns to full use as a drawer.
Home located in Star Valley Ranch, Wyoming. Designed by Tawna Allred Interiors, who also services Alpine, Auburn, Bedford, Etna, Freedom, Freedom, Grover, Thayne, Turnerville, Swan Valley, and Jackson Hole, Wyoming.
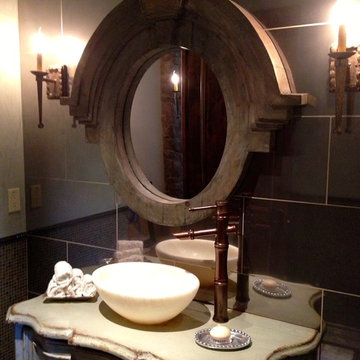
This newly constructed Pouder bath was created with a unique warmth ,featuring the Onyx vessel bowl sink resting on the antique finished Lorts chest. The backdrop for the rustic mirror is the antiqued mirror tiles. Brenda Jacobson Photography

Cette image montre une salle de bain rustique en bois brun avec un lavabo posé, un plan de toilette en bois, une baignoire posée, un mur multicolore, un plan de toilette marron et un placard à porte plane.
Idées déco de salles de bain campagne avec un mur multicolore
1