Idées déco de salles de bain campagne avec un plan de toilette en béton
Trier par :
Budget
Trier par:Populaires du jour
1 - 20 sur 221 photos
1 sur 3

Master bathroom details.
Photographer: Rob Karosis
Exemple d'une grande salle de bain principale nature avec un placard à porte plane, des portes de placard marrons, un carrelage blanc, un carrelage métro, un mur blanc, un sol en ardoise, un lavabo encastré, un plan de toilette en béton, un sol noir et un plan de toilette noir.
Exemple d'une grande salle de bain principale nature avec un placard à porte plane, des portes de placard marrons, un carrelage blanc, un carrelage métro, un mur blanc, un sol en ardoise, un lavabo encastré, un plan de toilette en béton, un sol noir et un plan de toilette noir.

The concrete looking hex tiles on the floor and the wainscoting with simple white rectangular tiles in stack bond pattern present just enough interest to the bathroom. The integrated concrete sink with chunky wood shelves below are a perfect vanity unit to complete this farmhouse theme bathroom.
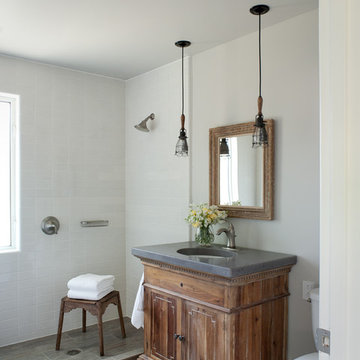
David Duncan Livingston
www.davidduncanlivingston.com
Cette photo montre une salle de bain nature de taille moyenne avec un lavabo encastré, un plan de toilette en béton, une douche ouverte, un carrelage blanc, des carreaux de céramique, un mur blanc et un sol en carrelage de porcelaine.
Cette photo montre une salle de bain nature de taille moyenne avec un lavabo encastré, un plan de toilette en béton, une douche ouverte, un carrelage blanc, des carreaux de céramique, un mur blanc et un sol en carrelage de porcelaine.

KPN Photo
We were called in to remodel this barn house for a new home owner with a keen eye for design.
We had the sink made by a concrete contractor
We had the base for the sink and the mirror frame made from some reclaimed wood that was in a wood pile.
We installed bead board for the wainscoting.
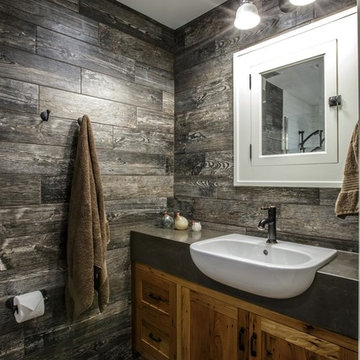
James Netz Photography
Exemple d'une petite salle de bain nature en bois brun avec un lavabo posé, un plan de toilette en béton, une douche à l'italienne, WC suspendus, un carrelage gris, des carreaux de porcelaine, un mur gris et un sol en carrelage de porcelaine.
Exemple d'une petite salle de bain nature en bois brun avec un lavabo posé, un plan de toilette en béton, une douche à l'italienne, WC suspendus, un carrelage gris, des carreaux de porcelaine, un mur gris et un sol en carrelage de porcelaine.
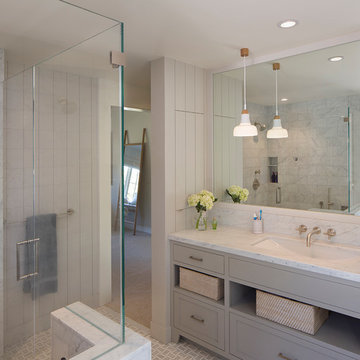
Paul Dyer
Cette photo montre une salle de bain principale nature de taille moyenne avec des portes de placard grises, une douche à l'italienne, un carrelage gris, un carrelage de pierre, un mur gris, un sol en carrelage de terre cuite, un lavabo intégré, un plan de toilette en béton et un placard à porte shaker.
Cette photo montre une salle de bain principale nature de taille moyenne avec des portes de placard grises, une douche à l'italienne, un carrelage gris, un carrelage de pierre, un mur gris, un sol en carrelage de terre cuite, un lavabo intégré, un plan de toilette en béton et un placard à porte shaker.
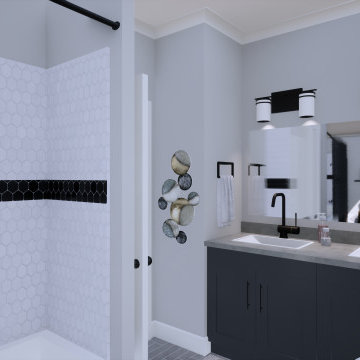
Idées déco pour une salle de bain campagne de taille moyenne pour enfant avec un placard à porte shaker, des portes de placard grises, une baignoire posée, un combiné douche/baignoire, un carrelage noir et blanc, des carreaux de céramique, un mur gris, un sol en carrelage de céramique, un lavabo posé, un plan de toilette en béton, un sol gris, une cabine de douche avec un rideau, un plan de toilette gris, meuble double vasque et meuble-lavabo encastré.
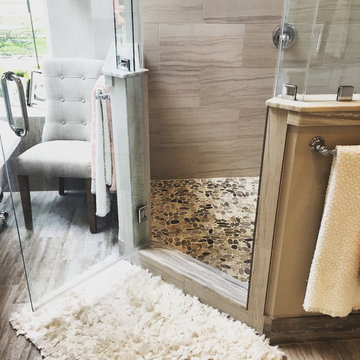
Cette photo montre une grande salle de bain principale nature avec un placard avec porte à panneau encastré, des portes de placard blanches, une baignoire sur pieds, une douche d'angle, WC à poser, un carrelage beige, des carreaux de porcelaine, un mur beige, un sol en carrelage de porcelaine, un lavabo encastré, un plan de toilette en béton, un sol beige et une cabine de douche à porte battante.

This home in Napa off Silverado was rebuilt after burning down in the 2017 fires. Architect David Rulon, a former associate of Howard Backen, known for this Napa Valley industrial modern farmhouse style. Composed in mostly a neutral palette, the bones of this house are bathed in diffused natural light pouring in through the clerestory windows. Beautiful textures and the layering of pattern with a mix of materials add drama to a neutral backdrop. The homeowners are pleased with their open floor plan and fluid seating areas, which allow them to entertain large gatherings. The result is an engaging space, a personal sanctuary and a true reflection of it's owners' unique aesthetic.
Inspirational features are metal fireplace surround and book cases as well as Beverage Bar shelving done by Wyatt Studio, painted inset style cabinets by Gamma, moroccan CLE tile backsplash and quartzite countertops.
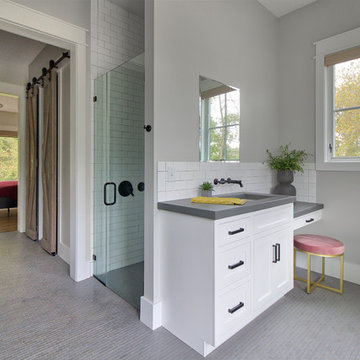
Master bathroom with custom concrete countertops and wall mounted faucets.
Cette image montre une salle de bain rustique avec une douche à l'italienne, un carrelage blanc, un mur gris, un sol en carrelage de céramique, un lavabo encastré, un plan de toilette en béton, un sol gris, un plan de toilette gris, un placard à porte shaker, des portes de placard blanches, un carrelage métro et une cabine de douche à porte battante.
Cette image montre une salle de bain rustique avec une douche à l'italienne, un carrelage blanc, un mur gris, un sol en carrelage de céramique, un lavabo encastré, un plan de toilette en béton, un sol gris, un plan de toilette gris, un placard à porte shaker, des portes de placard blanches, un carrelage métro et une cabine de douche à porte battante.
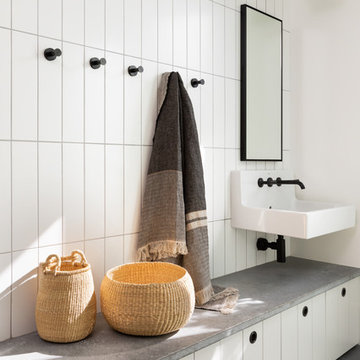
Pool Change Room
Réalisation d'une salle d'eau champêtre avec des portes de placard blanches, un mur blanc, un lavabo suspendu, un plan de toilette en béton, un sol gris et un plan de toilette gris.
Réalisation d'une salle d'eau champêtre avec des portes de placard blanches, un mur blanc, un lavabo suspendu, un plan de toilette en béton, un sol gris et un plan de toilette gris.
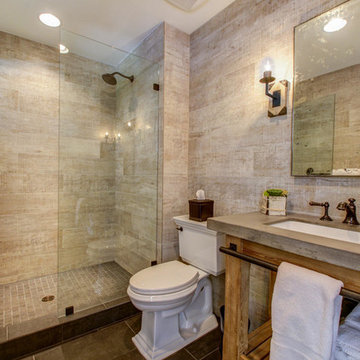
Cette image montre une salle de bain rustique avec un mur beige, un plan vasque et un plan de toilette en béton.
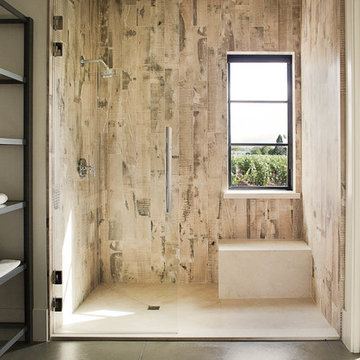
Interior Design by Hurley Hafen
Réalisation d'une grande douche en alcôve principale champêtre en bois foncé avec un placard sans porte, WC séparés, un carrelage marron, des carreaux de porcelaine, un plan de toilette en béton, un mur beige, sol en béton ciré, un lavabo encastré, un sol gris et aucune cabine.
Réalisation d'une grande douche en alcôve principale champêtre en bois foncé avec un placard sans porte, WC séparés, un carrelage marron, des carreaux de porcelaine, un plan de toilette en béton, un mur beige, sol en béton ciré, un lavabo encastré, un sol gris et aucune cabine.

Cette image montre une petite salle de bain principale rustique en bois avec une baignoire indépendante, un espace douche bain, carrelage en métal, un mur beige, carreaux de ciment au sol, un plan de toilette en béton, un sol beige, aucune cabine, un plan de toilette beige et meuble simple vasque.
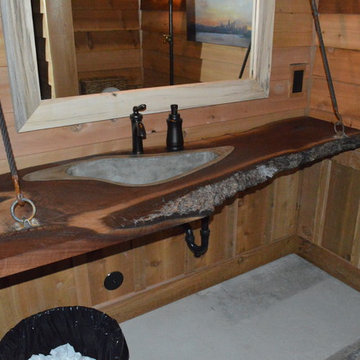
This was a large job with many challenges. The space was large and the items in it are as well. The space is used for private parties and has all the accomodations any group would ever need. We created nearly 200 square feet of countertops in a black wash stain with areas of exposed aggregate. The curved lower bartop is over 21 feet long with an apron front farm sink and 2 ice basins to keep beverages cool. The back bar holds the double tap for the drafts. The galley kitchen consists of over 10 linear feet of top with a cook top and a 10 foot long counter with an oversized farm sink with an apron front and drain boards flanking either side. The drainboards are designed to hold cutting boards for extra work space. We also created a 22 foot long curved fireplace hearth that matches the counters, tying the pieces together and adding additional seating during large gatherings.
Everyone’s favorite pieces are the two vanity sinks. These sinks were cast into live edge walnut vanity tops. The shape of the sinks follow the grain of the wood creating a natural flow. We hand formed the sink molds to be as organic as the wood they sat in. The most interesting of the sinks is the vanity that contains a knot. We couldn’t bring ourselves to eliminate the beautiful knot, so we created the sink to drop underneath it. If you were to peer into the knot you will see all of the water disappear into the drain.
This job had challenges of an extremely tight deadline, the creation of 6 custom sinks, the large pieces, intricate shapes and the installation in and around the custom woodwork and large wooden posts. Definitely a one of a kind project!

This 3200 square foot home features a maintenance free exterior of LP Smartside, corrugated aluminum roofing, and native prairie landscaping. The design of the structure is intended to mimic the architectural lines of classic farm buildings. The outdoor living areas are as important to this home as the interior spaces; covered and exposed porches, field stone patios and an enclosed screen porch all offer expansive views of the surrounding meadow and tree line.
The home’s interior combines rustic timbers and soaring spaces which would have traditionally been reserved for the barn and outbuildings, with classic finishes customarily found in the family homestead. Walls of windows and cathedral ceilings invite the outdoors in. Locally sourced reclaimed posts and beams, wide plank white oak flooring and a Door County fieldstone fireplace juxtapose with classic white cabinetry and millwork, tongue and groove wainscoting and a color palate of softened paint hues, tiles and fabrics to create a completely unique Door County homestead.
Mitch Wise Design, Inc.
Richard Steinberger Photography
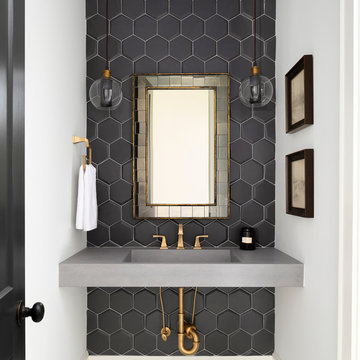
Réalisation d'une salle de bain champêtre de taille moyenne avec un carrelage noir, des carreaux de porcelaine, un mur beige, une vasque, un plan de toilette en béton et un plan de toilette gris.
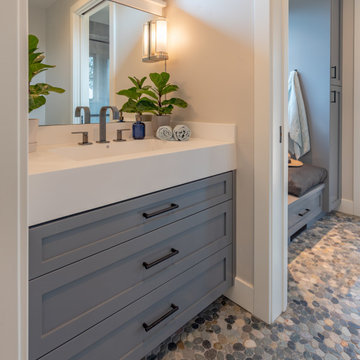
This home in Napa off Silverado was rebuilt after burning down in the 2017 fires. Architect David Rulon, a former associate of Howard Backen, known for this Napa Valley industrial modern farmhouse style. Composed in mostly a neutral palette, the bones of this house are bathed in diffused natural light pouring in through the clerestory windows. Beautiful textures and the layering of pattern with a mix of materials add drama to a neutral backdrop. The homeowners are pleased with their open floor plan and fluid seating areas, which allow them to entertain large gatherings. The result is an engaging space, a personal sanctuary and a true reflection of it's owners' unique aesthetic.
Inspirational features are metal fireplace surround and book cases as well as Beverage Bar shelving done by Wyatt Studio, painted inset style cabinets by Gamma, moroccan CLE tile backsplash and quartzite countertops.

Master bathroom with matt black tub and wood vanity
Photographer: Rob Karosis
Cette photo montre une grande salle de bain principale nature avec un placard à porte plane, des portes de placard marrons, une baignoire indépendante, un carrelage blanc, un mur blanc, un lavabo encastré, un plan de toilette en béton, un sol noir, un plan de toilette noir et un sol en ardoise.
Cette photo montre une grande salle de bain principale nature avec un placard à porte plane, des portes de placard marrons, une baignoire indépendante, un carrelage blanc, un mur blanc, un lavabo encastré, un plan de toilette en béton, un sol noir, un plan de toilette noir et un sol en ardoise.
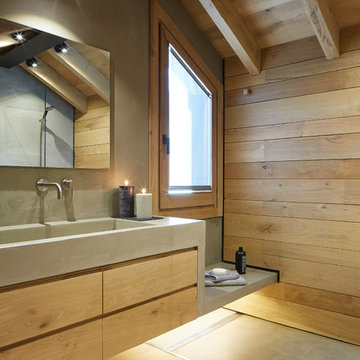
Cette photo montre une salle de bain principale nature en bois clair de taille moyenne avec une douche à l'italienne, WC séparés, parquet clair, un placard à porte plane, un mur gris, un lavabo intégré, un plan de toilette en béton, un sol marron et aucune cabine.
Idées déco de salles de bain campagne avec un plan de toilette en béton
1