Idées déco de salles de bain asiatiques avec un plan de toilette en béton
Trier par :
Budget
Trier par:Populaires du jour
1 - 20 sur 45 photos
1 sur 3

Dark stone, custom cherry cabinetry, misty forest wallpaper, and a luxurious soaker tub mix together to create this spectacular primary bathroom. These returning clients came to us with a vision to transform their builder-grade bathroom into a showpiece, inspired in part by the Japanese garden and forest surrounding their home. Our designer, Anna, incorporated several accessibility-friendly features into the bathroom design; a zero-clearance shower entrance, a tiled shower bench, stylish grab bars, and a wide ledge for transitioning into the soaking tub. Our master cabinet maker and finish carpenters collaborated to create the handmade tapered legs of the cherry cabinets, a custom mirror frame, and new wood trim.

Japanese soaking tub in steam shower
Réalisation d'une salle de bain asiatique avec un bain japonais, un espace douche bain, WC à poser, un carrelage blanc, un mur blanc, un sol en galet, un lavabo intégré, un plan de toilette en béton, un sol beige, aucune cabine et un plan de toilette blanc.
Réalisation d'une salle de bain asiatique avec un bain japonais, un espace douche bain, WC à poser, un carrelage blanc, un mur blanc, un sol en galet, un lavabo intégré, un plan de toilette en béton, un sol beige, aucune cabine et un plan de toilette blanc.
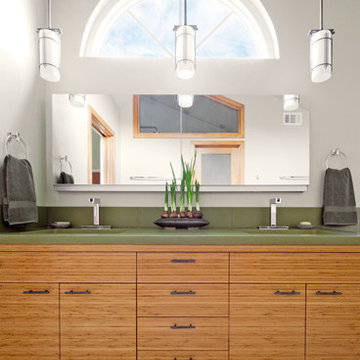
Asian influenced bathroom remodel transforms your mornings and prepares you for the day. Caroline Johnson Photography
Cette photo montre une salle de bain asiatique en bois brun avec un lavabo encastré, un placard à porte plane, un plan de toilette en béton, une baignoire encastrée, un carrelage vert et des carreaux de porcelaine.
Cette photo montre une salle de bain asiatique en bois brun avec un lavabo encastré, un placard à porte plane, un plan de toilette en béton, une baignoire encastrée, un carrelage vert et des carreaux de porcelaine.

Having the same color in the shower niche, pebble floor tiles, and counter backsplash ties this whole look together.
Aménagement d'une salle de bain asiatique de taille moyenne avec un placard à porte shaker, des portes de placard grises, une douche d'angle, un carrelage marron, des carreaux de porcelaine, un sol en carrelage de porcelaine, un lavabo encastré, un plan de toilette en béton, un sol marron, une cabine de douche à porte battante et un plan de toilette blanc.
Aménagement d'une salle de bain asiatique de taille moyenne avec un placard à porte shaker, des portes de placard grises, une douche d'angle, un carrelage marron, des carreaux de porcelaine, un sol en carrelage de porcelaine, un lavabo encastré, un plan de toilette en béton, un sol marron, une cabine de douche à porte battante et un plan de toilette blanc.

Cette image montre une grande salle de bain principale asiatique en bois foncé avec un placard à porte plane, une baignoire posée, un carrelage marron, du carrelage en travertin, un mur beige, un sol en travertin, une vasque, un plan de toilette en béton, un sol marron et un plan de toilette gris.
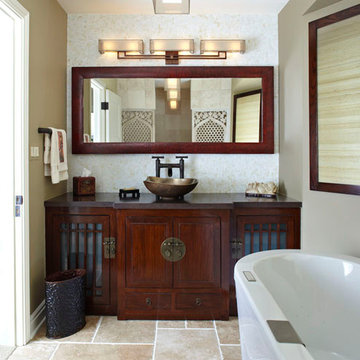
The vanity and mirror were made in China per our specifications. I chose light fixtures that were interesting and definitely not typical bathroom fixtures! There is a mix of many materials in this room, yet it is so peaceful.
Photos by Mike Kaskel
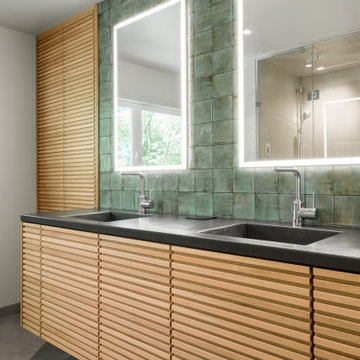
Zen enSuite Steam Bath
Portland, OR
type: remodel
credits
design: Matthew O. Daby - m.o.daby design
interior design: Angela Mechaley - m.o.daby design
construction: Hayes Brothers Construction
photography: Kenton Waltz - KLIK Concepts
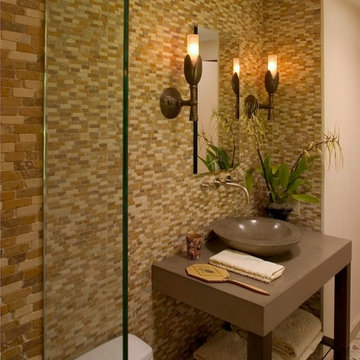
Photography by David Wakely
Inspiration pour une salle d'eau asiatique de taille moyenne avec une vasque, un plan de toilette en béton, un carrelage marron et un carrelage de pierre.
Inspiration pour une salle d'eau asiatique de taille moyenne avec une vasque, un plan de toilette en béton, un carrelage marron et un carrelage de pierre.

Embarking on the design journey of Wabi Sabi Refuge, I immersed myself in the profound quest for tranquility and harmony. This project became a testament to the pursuit of a tranquil haven that stirs a deep sense of calm within. Guided by the essence of wabi-sabi, my intention was to curate Wabi Sabi Refuge as a sacred space that nurtures an ethereal atmosphere, summoning a sincere connection with the surrounding world. Deliberate choices of muted hues and minimalist elements foster an environment of uncluttered serenity, encouraging introspection and contemplation. Embracing the innate imperfections and distinctive qualities of the carefully selected materials and objects added an exquisite touch of organic allure, instilling an authentic reverence for the beauty inherent in nature's creations. Wabi Sabi Refuge serves as a sanctuary, an evocative invitation for visitors to embrace the sublime simplicity, find solace in the imperfect, and uncover the profound and tranquil beauty that wabi-sabi unveils.
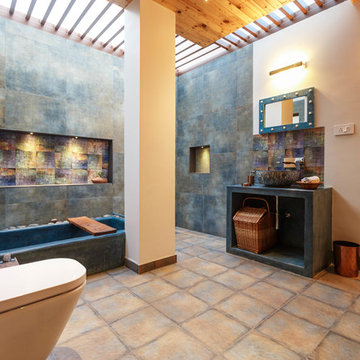
Cette photo montre une salle de bain principale asiatique avec un placard sans porte, une baignoire d'angle, WC suspendus, un carrelage marron, un mur multicolore, une vasque, un plan de toilette en béton et un sol beige.
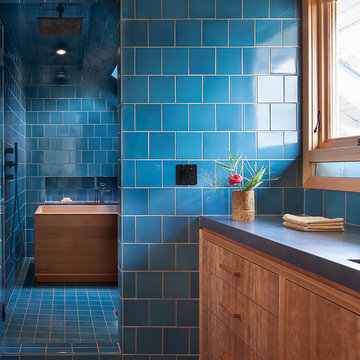
ReCraft, Portland, Oregon, 2019 NARI CotY Award-Winning Residential Bath $75,001 to $100,000
Idée de décoration pour une grande salle de bain principale asiatique en bois brun avec un placard à porte plane, une baignoire indépendante, une douche d'angle, WC à poser, un carrelage bleu, un mur blanc, un sol en carrelage de porcelaine, un lavabo encastré, un plan de toilette en béton, un sol bleu, une cabine de douche à porte battante et un plan de toilette gris.
Idée de décoration pour une grande salle de bain principale asiatique en bois brun avec un placard à porte plane, une baignoire indépendante, une douche d'angle, WC à poser, un carrelage bleu, un mur blanc, un sol en carrelage de porcelaine, un lavabo encastré, un plan de toilette en béton, un sol bleu, une cabine de douche à porte battante et un plan de toilette gris.
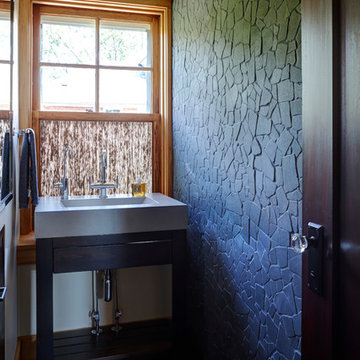
This compact bathroom features a monolithic black basalt statement wall using Island Stone tile, as well as a Trueform grey concrete sink basin with an espresso wood base.
Photos: Mike Kaskel
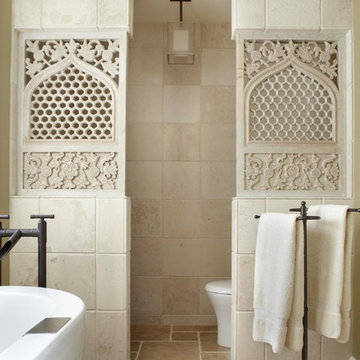
Floor and wall tile are both limestone, but different colors and patterns. The darker, 4 piece pattern floor, grounds the room and allows the carved panels to draw you in and capture your attention. They become a focal point with just the right amount of attention.
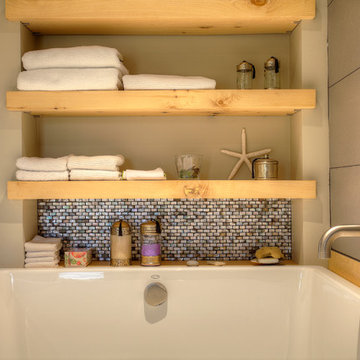
A close up of the custom cedar shelves and fish scale tiles.
Cette image montre une grande salle de bain principale asiatique en bois clair avec un bain japonais, un carrelage gris, des carreaux de porcelaine, un mur gris et un plan de toilette en béton.
Cette image montre une grande salle de bain principale asiatique en bois clair avec un bain japonais, un carrelage gris, des carreaux de porcelaine, un mur gris et un plan de toilette en béton.
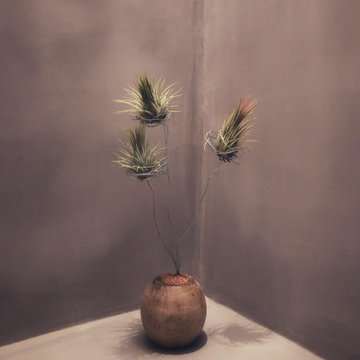
baño de la habitación principal, revestido en microcemento,
Idée de décoration pour une salle de bain principale asiatique avec un placard sans porte, des portes de placard grises, une douche ouverte, parquet clair, un lavabo intégré, un plan de toilette en béton, un sol marron, aucune cabine, un plan de toilette gris, des toilettes cachées, meuble simple vasque, meuble-lavabo encastré et un plafond à caissons.
Idée de décoration pour une salle de bain principale asiatique avec un placard sans porte, des portes de placard grises, une douche ouverte, parquet clair, un lavabo intégré, un plan de toilette en béton, un sol marron, aucune cabine, un plan de toilette gris, des toilettes cachées, meuble simple vasque, meuble-lavabo encastré et un plafond à caissons.
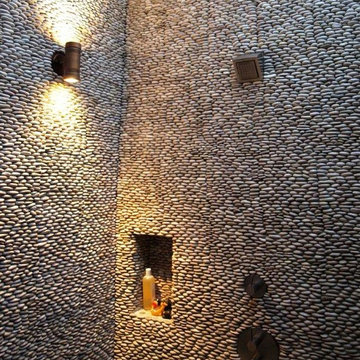
Réalisation d'une salle de bain principale asiatique en bois brun de taille moyenne avec un placard à porte plane, un carrelage gris, un carrelage de pierre, un mur beige, parquet foncé, un lavabo encastré, un plan de toilette en béton, un sol gris et aucune cabine.
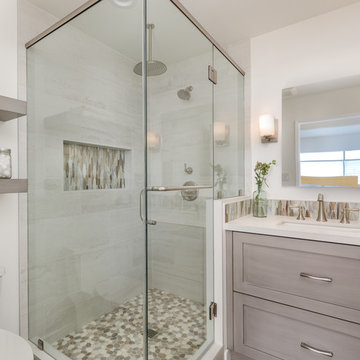
Utilizing the same wall tiles for the sink backsplash and shower niche, we were able to tie in the design and overall zen feel of this bathroom.
Idées déco pour une salle de bain asiatique de taille moyenne avec un placard à porte shaker, un sol en carrelage de porcelaine, un lavabo encastré, des portes de placard grises, une douche d'angle, un carrelage marron, des carreaux de porcelaine, un plan de toilette en béton, un sol marron, une cabine de douche à porte battante et un plan de toilette blanc.
Idées déco pour une salle de bain asiatique de taille moyenne avec un placard à porte shaker, un sol en carrelage de porcelaine, un lavabo encastré, des portes de placard grises, une douche d'angle, un carrelage marron, des carreaux de porcelaine, un plan de toilette en béton, un sol marron, une cabine de douche à porte battante et un plan de toilette blanc.
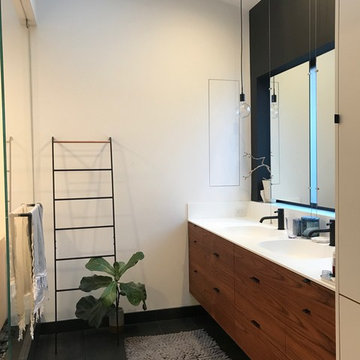
Japanese soaking tub in steam shower
Exemple d'une salle de bain principale asiatique en bois foncé de taille moyenne avec un placard à porte plane, un bain japonais, un espace douche bain, WC à poser, un carrelage blanc, un mur blanc, un sol en galet, un lavabo intégré, un plan de toilette en béton, un sol beige, aucune cabine et un plan de toilette blanc.
Exemple d'une salle de bain principale asiatique en bois foncé de taille moyenne avec un placard à porte plane, un bain japonais, un espace douche bain, WC à poser, un carrelage blanc, un mur blanc, un sol en galet, un lavabo intégré, un plan de toilette en béton, un sol beige, aucune cabine et un plan de toilette blanc.
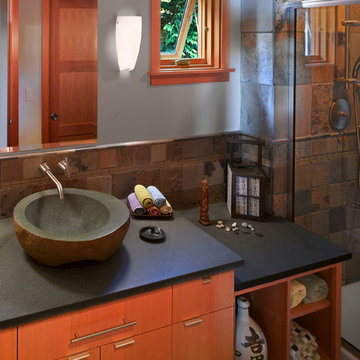
Photo: Perspective Image
Inspiration pour une douche en alcôve principale asiatique en bois brun de taille moyenne avec une vasque, un placard à porte plane, un carrelage de pierre, un mur gris, un sol en ardoise, un carrelage multicolore, un plan de toilette en béton, un sol gris et une cabine de douche à porte coulissante.
Inspiration pour une douche en alcôve principale asiatique en bois brun de taille moyenne avec une vasque, un placard à porte plane, un carrelage de pierre, un mur gris, un sol en ardoise, un carrelage multicolore, un plan de toilette en béton, un sol gris et une cabine de douche à porte coulissante.
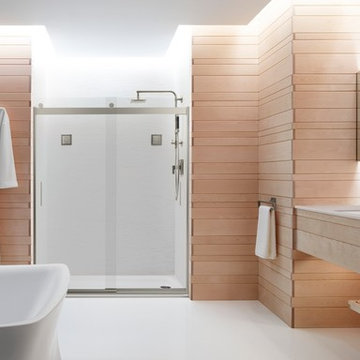
Exemple d'une grande salle de bain principale asiatique en bois clair avec un lavabo suspendu, un plan de toilette en béton, une douche à l'italienne, un placard sans porte, une baignoire indépendante, WC suspendus, un carrelage blanc, un carrelage en pâte de verre, un mur marron et un sol en calcaire.
Idées déco de salles de bain asiatiques avec un plan de toilette en béton
1