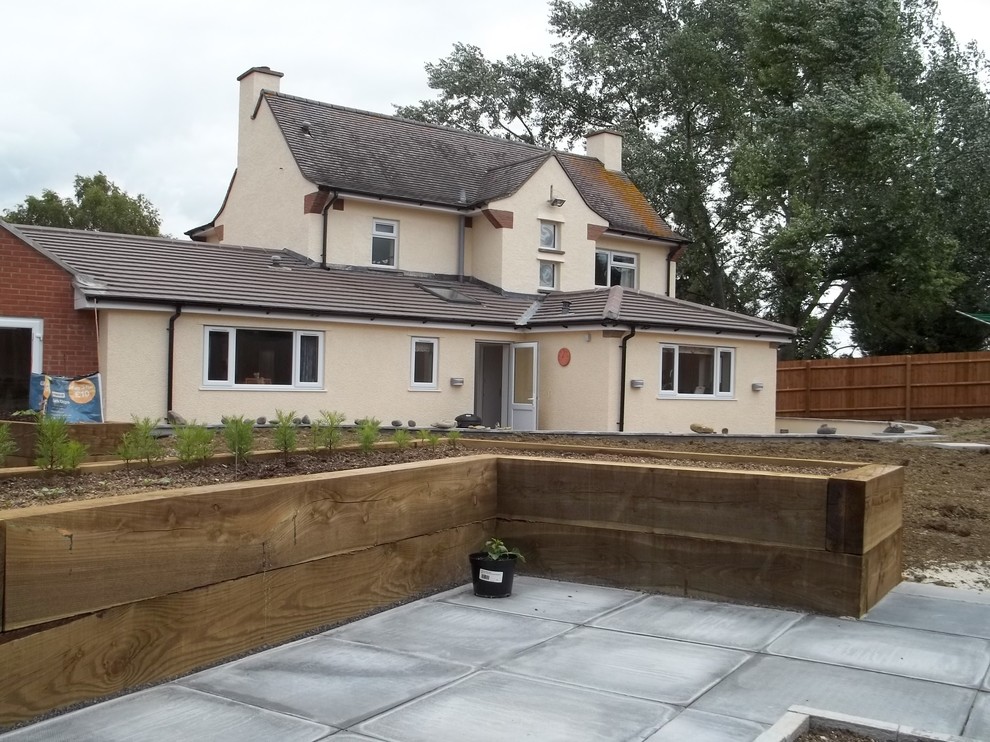
Park Road, Keynsham - Rear Elevation
This detached 1940’s house was in need of updating and we were commissioned by a private client to remodel and extend the dwelling to suit their specific requirements.
The existing 1970’s built flat roof extension to the side was redesigned to incorporate a master bedroom, wetroom, study and double garage.
To the rear a new kitchen, breakfast room and utility room was created.
Internal remodelling includes a central hallway linking the dining room to the garden at the rear and to the first floor, a larger bathroom and en suite shower facility to an existing bedroom, refurbished entrance hall and new porch canopy.
Environmental features included solar panels, ground source heat recovery and rainwater harvesting.
