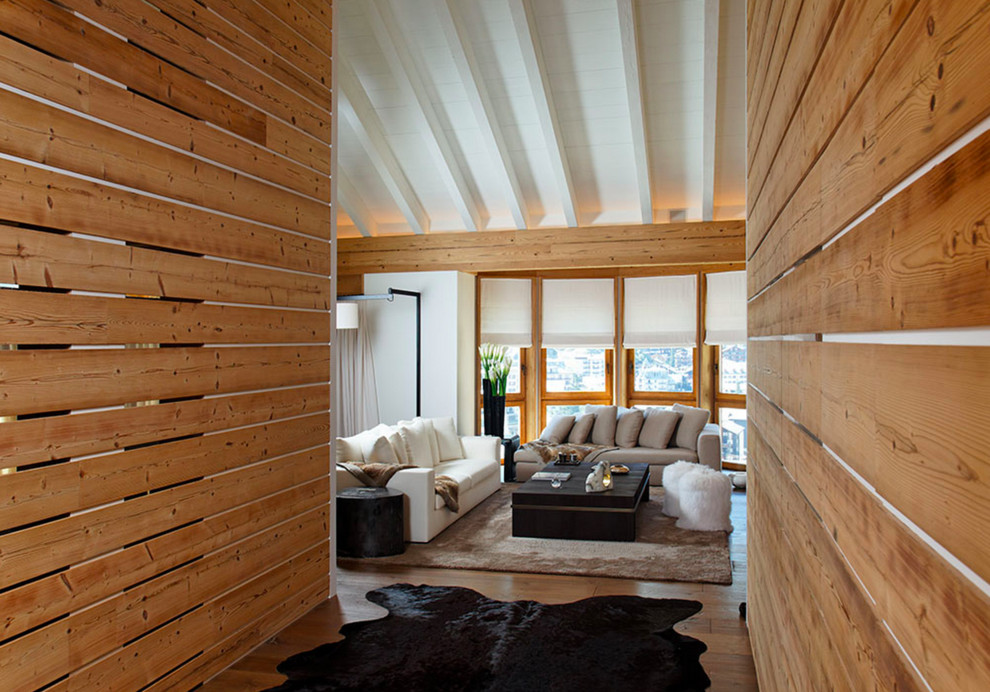
Penthouse Nabucco
Offering clear views of the Matterhorn and the village of Zermatt, this penthouse ranks amongst the most exclusive properties in town. Enjoying a central location it nevertheless has calm surroundings.
Benefiting from high ceilings, the layout offers a generous entrance hall, a large living and dining area, and a well-equipped and modern kitchen sharing a “look-through fireplace”. A spectacular staircase leads to 3 en-suite bedrooms, a large suite with office space, and children’s play & bedroom. The bedrooms are of sizes above average and all have private balconies. The main bedrooms offer beautiful views of the Matterhorn.
The owner and architects dedicated particular attention to the interior design mixing old wood paneling, crisp wood, white walls and old oak floors to create a bright, welcoming ambiance. Smart joinery offers plenty of storage spaces in all rooms to keep the design slick.
The penthouse features a state of the art audio/video system with Kaleidoscape and satellite TV.
The apartment has its own private cellar and laundry room.
The building also features a shared ski room, a small wellness area and direct access to the penthouse with the internal lift.
Autres photos dans Penthouse Nabucco
