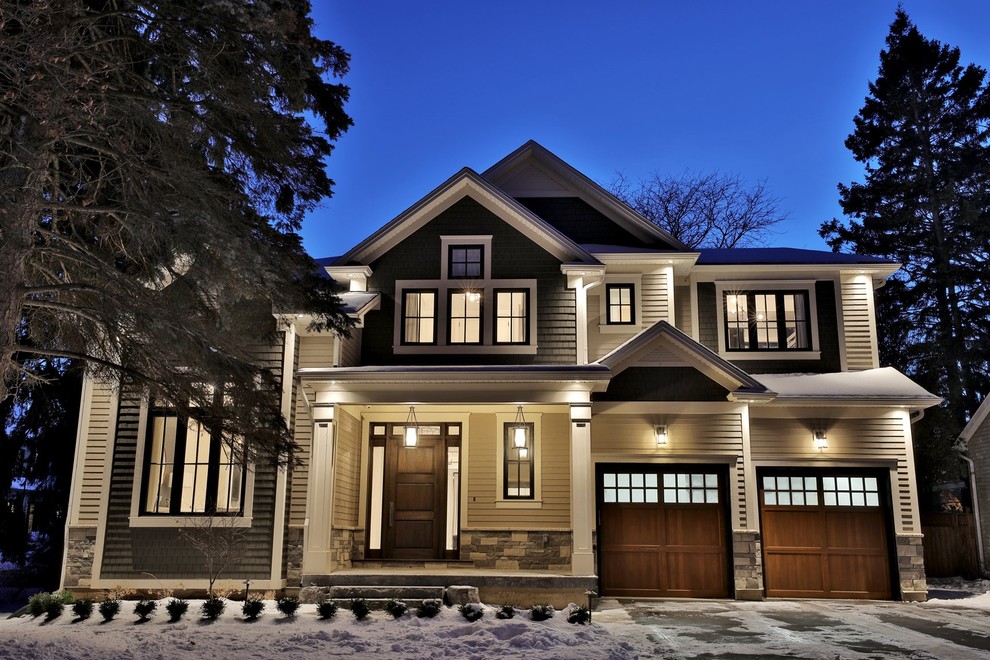
Poplar Drive Custom Home
This renovation completely transformed the main floor, basement, and second floor bathroom of this 1900 sqft home, converting it into a luxurious living space geared towards the clients lifestyle. On the main floor, two load bearing walls were opened up with flush beams installed. The ceilings were completely demolished, new pot lights were installed, and smooth ceilings were created throughout the entire main floor space. The curved and basement staircases were fully replaced along with new handrails and spindles. All new red oak hardwood was installed, along with new kitchen cabinets, Cambria countertops, and a tile fireplace mantle. In the basement area, a new built in was installed which allows space for a home office. The second floor bathroom was completely renovated, removing an old tub and replacing it with a custom tiled shower.
Autres photos dans Poplar Drive Custom Home

Lighting