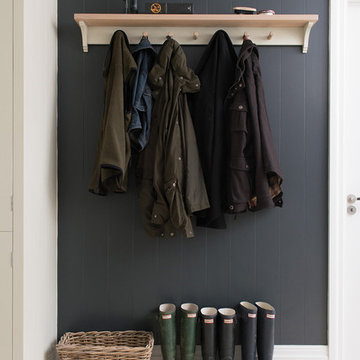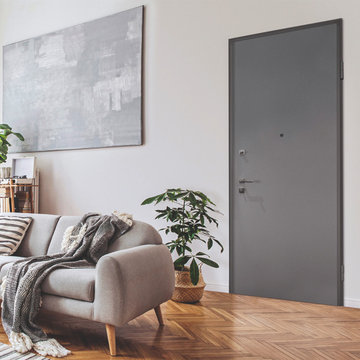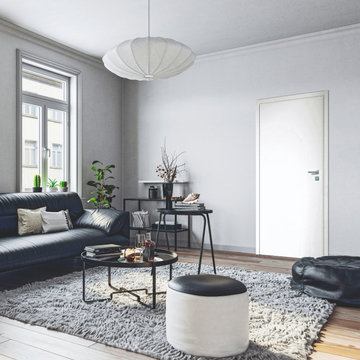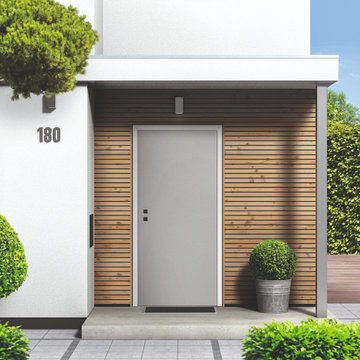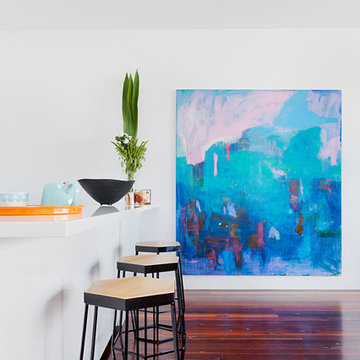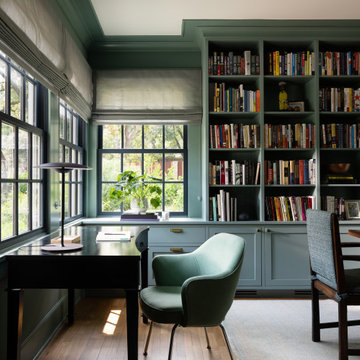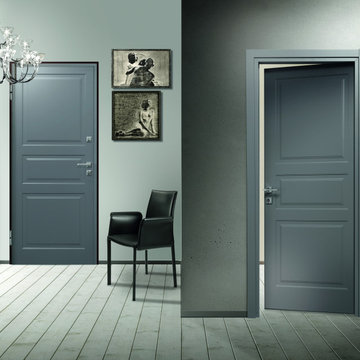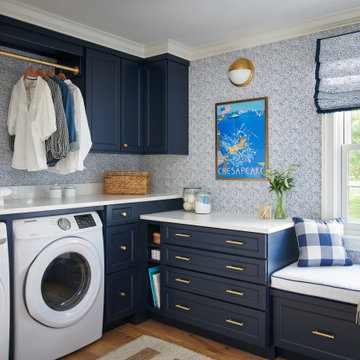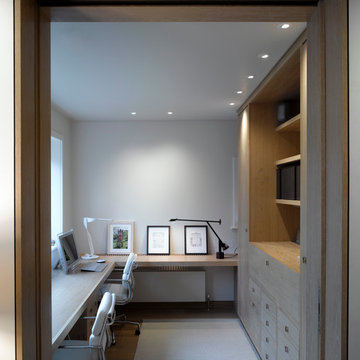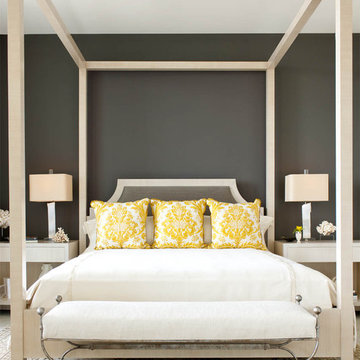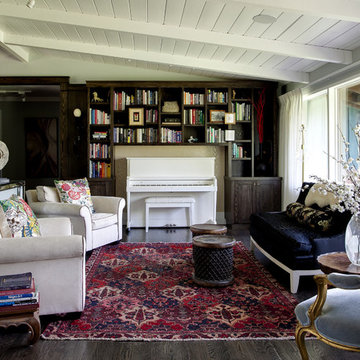Résultats de la recherche pour "Before photos" dans la catégorie Idées de décoration et d'architecture
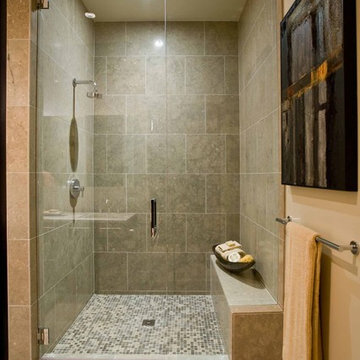
The "Luster of the Pearl” combined the allure of clean lines and redefined traditional silhouettes with texture and opulence. The color palette was fashion-inspired with unexpected color combinations like smokey violet and tiger-eye gold backed with metallic and warm neutrals.
Our design included cosmetic reconstruction of the fireplace, mosaic tile improvements to the kitchen, artistic custom wall finishes, and introduced new materials to the Portland market.
For more about Angela Todd Studios, click here: https://www.angelatoddstudios.com/
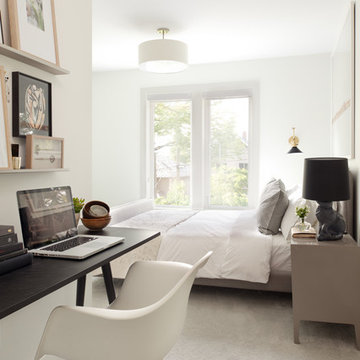
Barry Calhoun
Cette image montre une chambre avec moquette design avec un mur blanc et aucune cheminée.
Cette image montre une chambre avec moquette design avec un mur blanc et aucune cheminée.
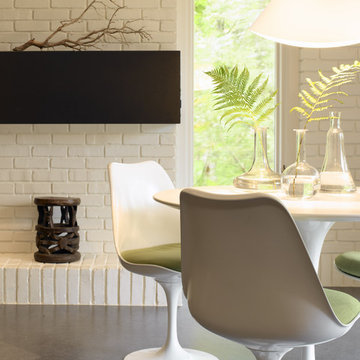
Photo Ken Gutmaker
Design Lucy Penfield
Réalisation d'une cuisine américaine minimaliste.
Réalisation d'une cuisine américaine minimaliste.
Trouvez le bon professionnel près de chez vous
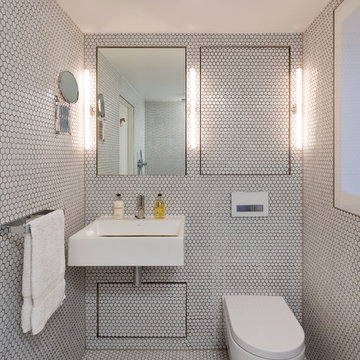
Victorian Terrace Refurbishment.
A bathroom in a Victorian terrace house in South East London has been transformed into wetroom, tiled top to bottom in white hexagonal mosaic with slim chrome fixtures, fittings and white sanitary ware.
Windows were overclad with hinged translucent polycarbonate panels, allowing natural daylight to flood in, as well as providing a hidden shelf for toiletries.
Client Tarek Merlin
Location Camberwell, London
Status Completed
Photography Simon Maxwell

Natural limestone accent wall tile and satin nickel fixtures lend serenity and warmth to the master bath. The generous spa shower includes an integrated linear drain.
© Jeffrey Totaro, photographer
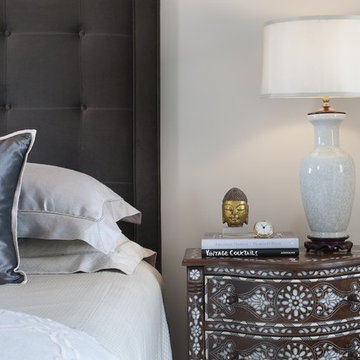
Guest Bedroom
Tim Lee Photography
Cette image montre une chambre traditionnelle avec un mur blanc.
Cette image montre une chambre traditionnelle avec un mur blanc.
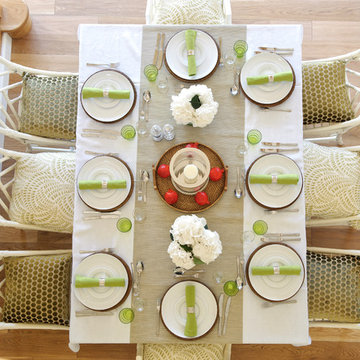
Classic country dining area.
www.interiorsphotographyscotland.co.uk
Aménagement d'une salle à manger ouverte sur le salon classique avec un sol en bois brun.
Aménagement d'une salle à manger ouverte sur le salon classique avec un sol en bois brun.
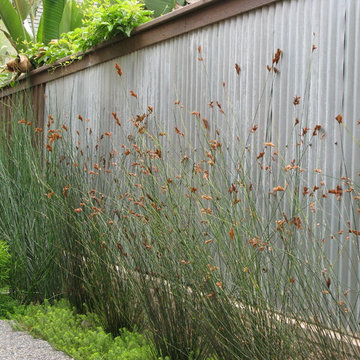
Cette image montre un jardin design avec une exposition ensoleillée et une clôture en métal.
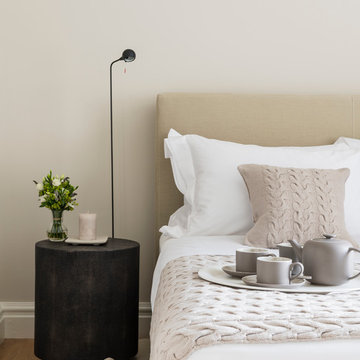
Idée de décoration pour une chambre design avec un mur beige, un sol en bois brun et aucune cheminée.

Modern family loft renovation. A young couple starting a family in the city purchased this two story loft in Boston's South End. Built in the 1990's, the loft was ready for updates. ZED transformed the space, creating a fresh new look and greatly increasing its functionality to accommodate an expanding family within an urban setting. Improvement were made to the aesthetics, scale, and functionality for the growing family to enjoy.
Photos by Eric Roth.
Construction by Ralph S. Osmond Company.
Green architecture by ZeroEnergy Design.
Résultats de la recherche pour : Before photos
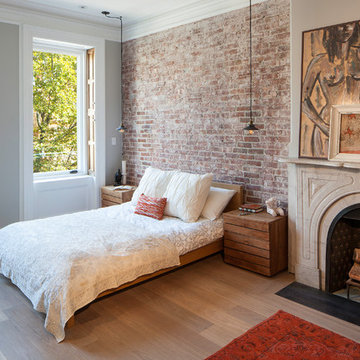
Cette image montre une chambre parentale traditionnelle avec un mur gris, parquet clair et une cheminée standard.
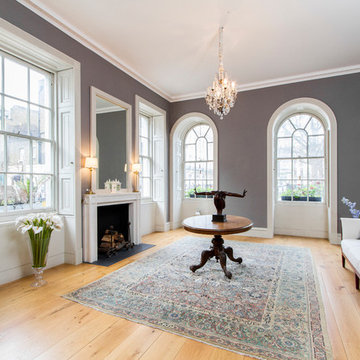
Chris Snook
Aménagement d'un salon classique avec une salle de réception, un mur gris, parquet clair, une cheminée standard et aucun téléviseur.
Aménagement d'un salon classique avec une salle de réception, un mur gris, parquet clair, une cheminée standard et aucun téléviseur.
1
