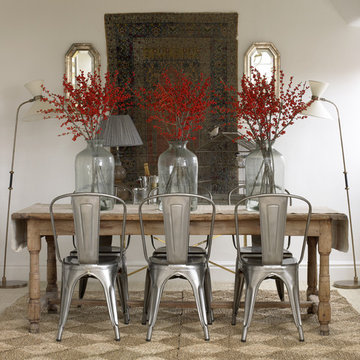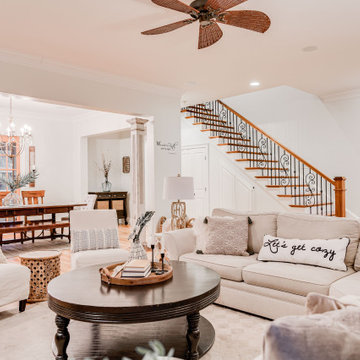Résultats de la recherche pour "Farmhouse" dans la catégorie Idées de décoration et d'architecture
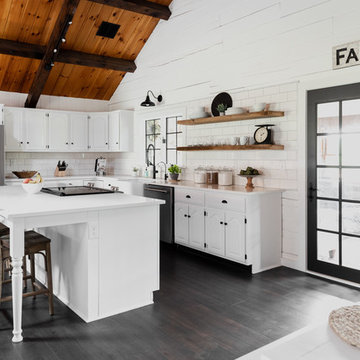
Exemple d'une cuisine nature en L avec un évier de ferme, un placard avec porte à panneau surélevé, des portes de placard blanches, une crédence blanche, une crédence en carrelage métro, un électroménager en acier inoxydable, parquet foncé, îlot, un sol marron et un plan de travail blanc.
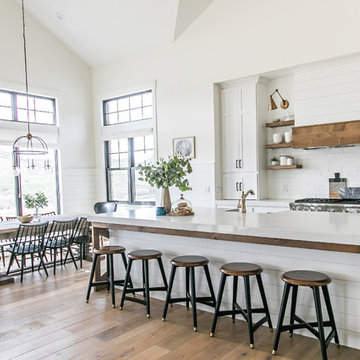
Exemple d'une cuisine américaine nature avec un placard sans porte, une crédence blanche, un électroménager en acier inoxydable, parquet clair et îlot.

Idée de décoration pour un hall d'entrée champêtre avec un mur blanc, parquet clair, une porte double et une porte en verre.
Trouvez le bon professionnel près de chez vous

Cette image montre une grande cuisine américaine traditionnelle en U avec un placard avec porte à panneau encastré, des portes de placard grises, un plan de travail en quartz modifié, îlot et un plan de travail blanc.
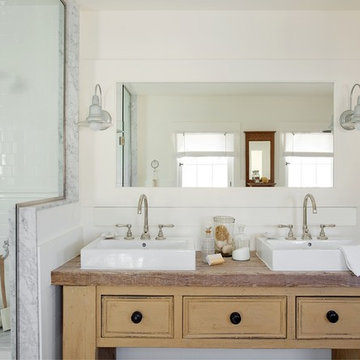
2011 EcoHome Design Award Winner
Key to the successful design were the homeowner priorities of family health, energy performance, and optimizing the walk-to-town construction site. To maintain health and air quality, the home features a fresh air ventilation system with energy recovery, a whole house HEPA filtration system, radiant & radiator heating distribution, and low/no VOC materials. The home’s energy performance focuses on passive heating/cooling techniques, natural daylighting, an improved building envelope, and efficient mechanical systems, collectively achieving overall energy performance of 50% better than code. To address the site opportunities, the home utilizes a footprint that maximizes southern exposure in the rear while still capturing the park view in the front.
ZeroEnergy Design
Green Architecture and Mechanical Design
www.ZeroEnergy.com
Kauffman Tharp Design
Interior Design
www.ktharpdesign.com
Photos by Eric Roth
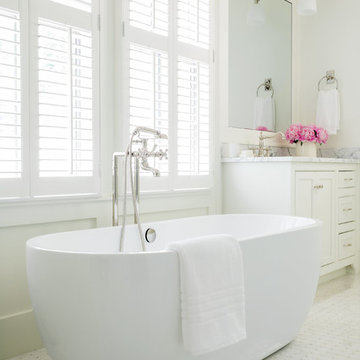
Rustic White Photography
Idées déco pour une douche en alcôve principale campagne de taille moyenne avec un placard à porte plane, des portes de placard blanches, une baignoire indépendante, un sol en marbre, un sol blanc, une cabine de douche à porte battante, un carrelage blanc et un mur blanc.
Idées déco pour une douche en alcôve principale campagne de taille moyenne avec un placard à porte plane, des portes de placard blanches, une baignoire indépendante, un sol en marbre, un sol blanc, une cabine de douche à porte battante, un carrelage blanc et un mur blanc.
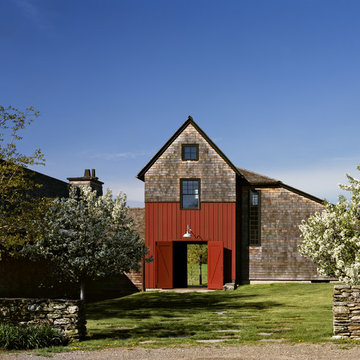
A view from the driveway highlighting the stone wall, crabapple trees and the entrance to the new farm.
Photo Credit: Robert Benson
Exemple d'une grande façade de maison rouge nature à un étage avec un revêtement mixte.
Exemple d'une grande façade de maison rouge nature à un étage avec un revêtement mixte.

Exemple d'une façade de maison blanche nature en bois et planches et couvre-joints à un étage avec un toit à deux pans et un toit en métal.
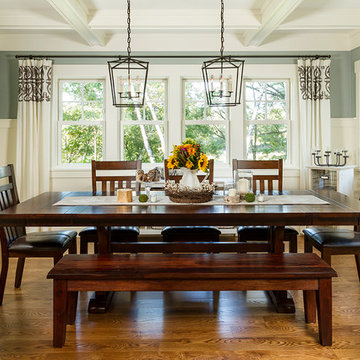
Building Design, Plans, and Interior Finishes by: Fluidesign Studio I Builder: Structural Dimensions Inc. I Photographer: Seth Benn Photography
Aménagement d'une rideau de salle à manger classique de taille moyenne avec un mur gris et un sol en bois brun.
Aménagement d'une rideau de salle à manger classique de taille moyenne avec un mur gris et un sol en bois brun.
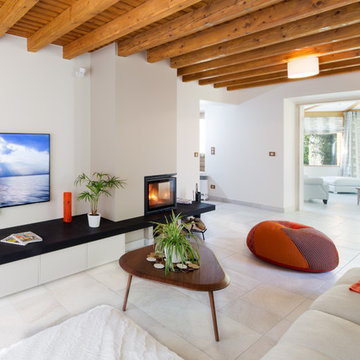
© http://pierreaugier.com
Inspiration pour une salle de séjour bohème avec un mur blanc et une cheminée d'angle.
Inspiration pour une salle de séjour bohème avec un mur blanc et une cheminée d'angle.
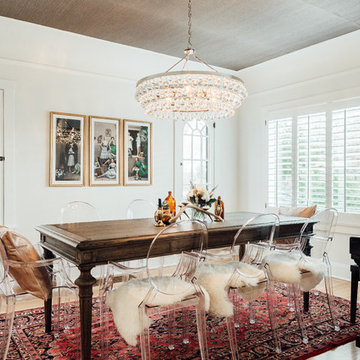
Idée de décoration pour une salle à manger tradition de taille moyenne avec un mur blanc et parquet clair.
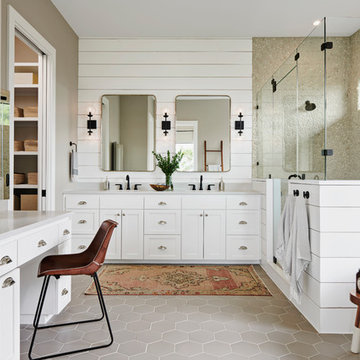
Craig Washburn
Cette image montre une grande salle de bain principale rustique avec un placard à porte shaker, des portes de placard blanches, une baignoire indépendante, une douche d'angle, un mur blanc, un sol en carrelage de porcelaine, un lavabo posé, un plan de toilette en quartz modifié, un sol gris, une cabine de douche à porte battante et un plan de toilette blanc.
Cette image montre une grande salle de bain principale rustique avec un placard à porte shaker, des portes de placard blanches, une baignoire indépendante, une douche d'angle, un mur blanc, un sol en carrelage de porcelaine, un lavabo posé, un plan de toilette en quartz modifié, un sol gris, une cabine de douche à porte battante et un plan de toilette blanc.

A modern farmhouse living room designed for a new construction home in Vienna, VA.
Cette image montre un grand salon rustique ouvert avec un mur blanc, parquet clair, une cheminée ribbon, un manteau de cheminée en carrelage, un téléviseur fixé au mur, un sol beige, poutres apparentes et du lambris de bois.
Cette image montre un grand salon rustique ouvert avec un mur blanc, parquet clair, une cheminée ribbon, un manteau de cheminée en carrelage, un téléviseur fixé au mur, un sol beige, poutres apparentes et du lambris de bois.

Idées déco pour une grande cuisine campagne en L avec un évier de ferme, un placard à porte shaker, des portes de placard jaunes, un plan de travail en quartz modifié, une crédence blanche, une crédence en carrelage métro, un électroménager en acier inoxydable, parquet foncé, îlot, un sol marron et un plan de travail blanc.

Rikki Snyder
Inspiration pour une grande salle de bain principale rustique avec des portes de placard marrons, une baignoire indépendante, un carrelage blanc, des carreaux de céramique, un sol en carrelage de terre cuite, un plan de toilette en granite, un sol blanc, du carrelage bicolore et un placard à porte plane.
Inspiration pour une grande salle de bain principale rustique avec des portes de placard marrons, une baignoire indépendante, un carrelage blanc, des carreaux de céramique, un sol en carrelage de terre cuite, un plan de toilette en granite, un sol blanc, du carrelage bicolore et un placard à porte plane.

Idées déco pour une petite cuisine américaine classique en L avec un évier de ferme, des portes de placard blanches, plan de travail en marbre, une crédence blanche, une crédence en carrelage métro, un électroménager en acier inoxydable, parquet foncé, îlot, un sol marron, un plan de travail blanc et un plafond voûté.
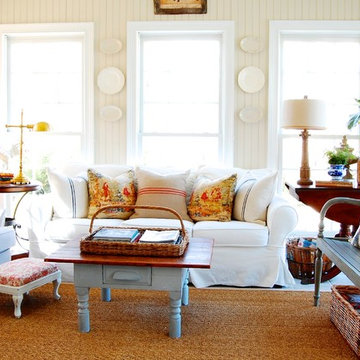
Corynne Pless © 2013 Houzz
Read the Houzz article about this home: http://www.houzz.com/ideabooks/8077146/list/My-Houzz--French-Country-Meets-Southern-Farmhouse-Style-in-Georgia
Résultats de la recherche pour : Farmhouse

Emily Followill
Cette image montre une cuisine rustique de taille moyenne avec des portes de placard blanches, un électroménager en acier inoxydable, un sol en bois brun, une péninsule, un sol marron, un évier encastré, plan de travail en marbre, une crédence blanche, un plan de travail blanc et un placard à porte affleurante.
Cette image montre une cuisine rustique de taille moyenne avec des portes de placard blanches, un électroménager en acier inoxydable, un sol en bois brun, une péninsule, un sol marron, un évier encastré, plan de travail en marbre, une crédence blanche, un plan de travail blanc et un placard à porte affleurante.
1
