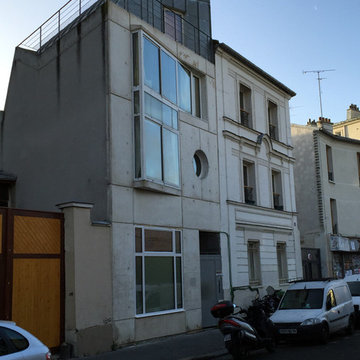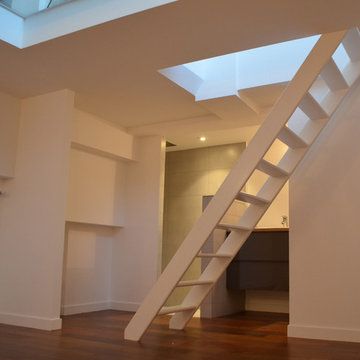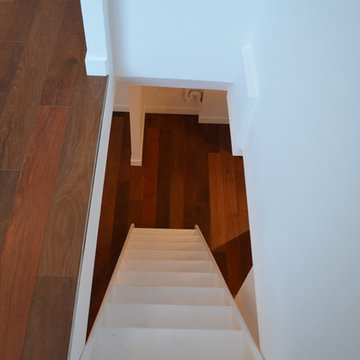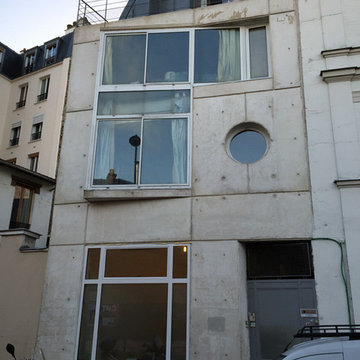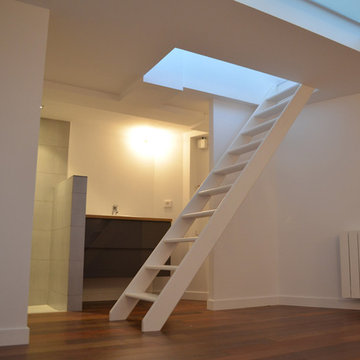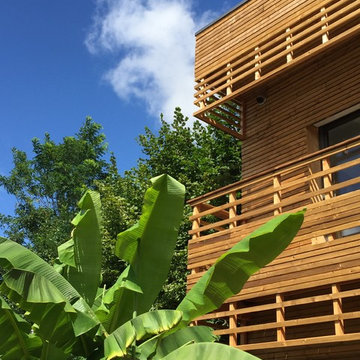Résultats de la recherche pour "Hero architect" dans la catégorie Idées de décoration et d'architecture
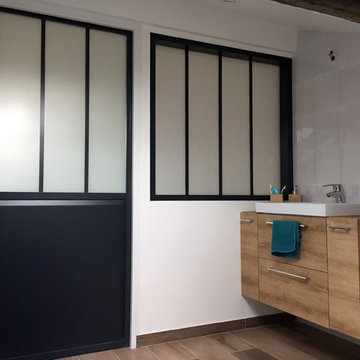
HERO ARCHITECT
Réalisation d'une salle d'eau urbaine de taille moyenne avec un mur gris, parquet clair, un plan vasque et un plan de toilette en stratifié.
Réalisation d'une salle d'eau urbaine de taille moyenne avec un mur gris, parquet clair, un plan vasque et un plan de toilette en stratifié.
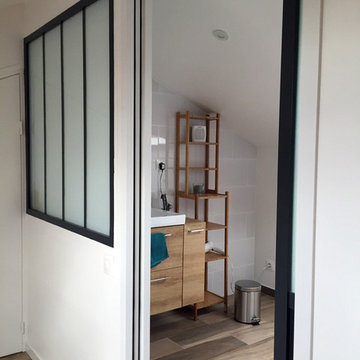
HERO ARCHITECT
Aménagement d'une salle d'eau industrielle de taille moyenne avec un mur gris, parquet clair, un plan vasque et un plan de toilette en stratifié.
Aménagement d'une salle d'eau industrielle de taille moyenne avec un mur gris, parquet clair, un plan vasque et un plan de toilette en stratifié.
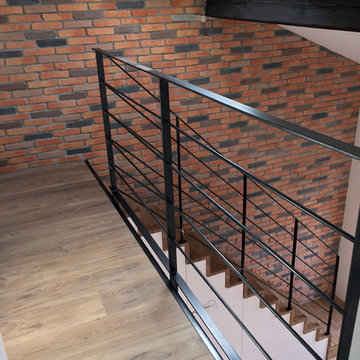
HERO ARCHITECT
Cette image montre un escalier droit urbain de taille moyenne avec des marches en bois, des contremarches en bois et un garde-corps en métal.
Cette image montre un escalier droit urbain de taille moyenne avec des marches en bois, des contremarches en bois et un garde-corps en métal.
Trouvez le bon professionnel près de chez vous
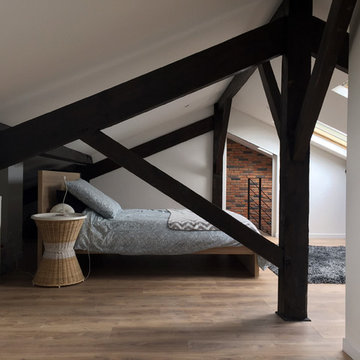
HERO ARCHITECT
Idée de décoration pour une chambre parentale design de taille moyenne avec un mur blanc, parquet clair et un sol beige.
Idée de décoration pour une chambre parentale design de taille moyenne avec un mur blanc, parquet clair et un sol beige.
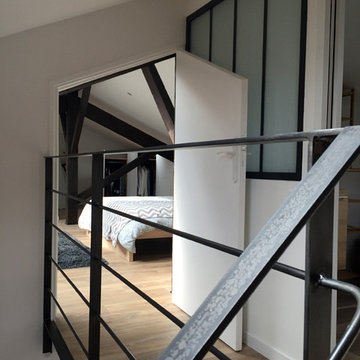
HERO ARCHITECT
Réalisation d'une chambre parentale design de taille moyenne avec un mur blanc, parquet clair et un sol beige.
Réalisation d'une chambre parentale design de taille moyenne avec un mur blanc, parquet clair et un sol beige.
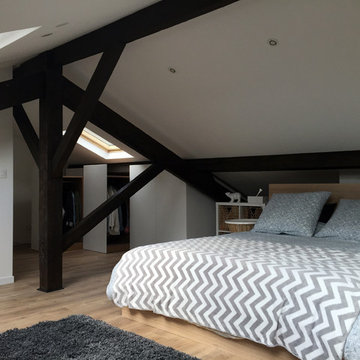
HERO ARCHITECT
Idée de décoration pour une chambre parentale design de taille moyenne avec un mur blanc, parquet clair et un sol beige.
Idée de décoration pour une chambre parentale design de taille moyenne avec un mur blanc, parquet clair et un sol beige.
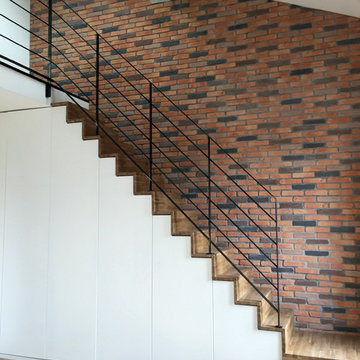
HERO ARCHITECT
Idées déco pour un escalier droit industriel de taille moyenne avec des marches en bois, des contremarches en bois et un garde-corps en métal.
Idées déco pour un escalier droit industriel de taille moyenne avec des marches en bois, des contremarches en bois et un garde-corps en métal.
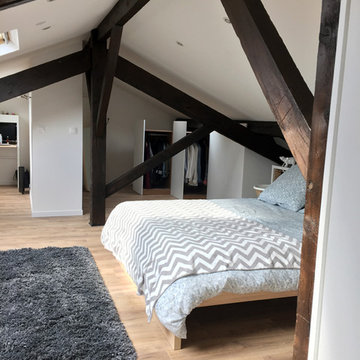
HERO ARCHITECT
Réalisation d'une chambre parentale design de taille moyenne avec un mur blanc, parquet clair et un sol beige.
Réalisation d'une chambre parentale design de taille moyenne avec un mur blanc, parquet clair et un sol beige.
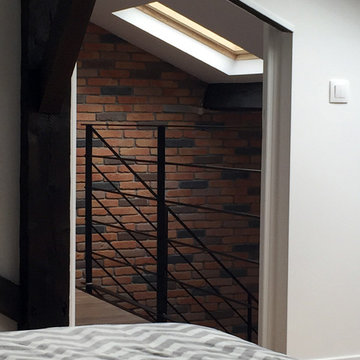
HERO ARCHITECT
Réalisation d'une chambre parentale design de taille moyenne avec un mur blanc, parquet clair et un sol beige.
Réalisation d'une chambre parentale design de taille moyenne avec un mur blanc, parquet clair et un sol beige.
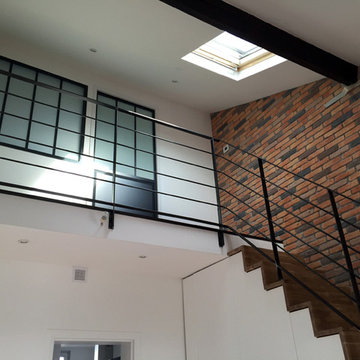
HERO ARCHITECT
Inspiration pour un escalier droit urbain de taille moyenne avec des marches en bois, des contremarches en bois et un garde-corps en métal.
Inspiration pour un escalier droit urbain de taille moyenne avec des marches en bois, des contremarches en bois et un garde-corps en métal.
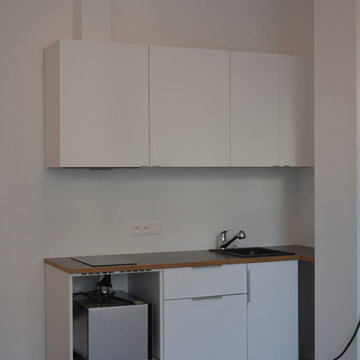
HERO ARCHITECT
Cette image montre une petite cuisine ouverte linéaire minimaliste avec un placard à porte affleurante.
Cette image montre une petite cuisine ouverte linéaire minimaliste avec un placard à porte affleurante.
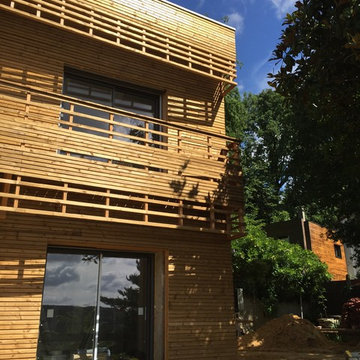
Cette image montre une grande façade de maison marron design en bois à deux étages et plus.
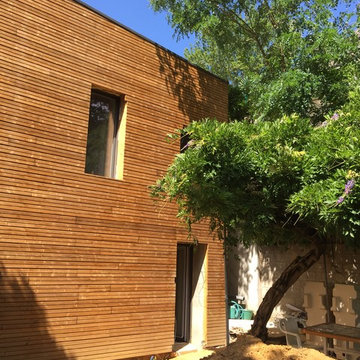
Cette image montre une grande façade de maison marron design en bois à deux étages et plus.
Résultats de la recherche pour : Hero architect
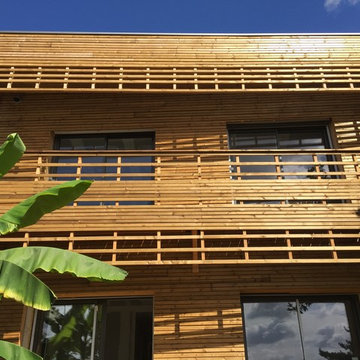
Réalisation d'une grande façade de maison marron design en bois à deux étages et plus.
1
