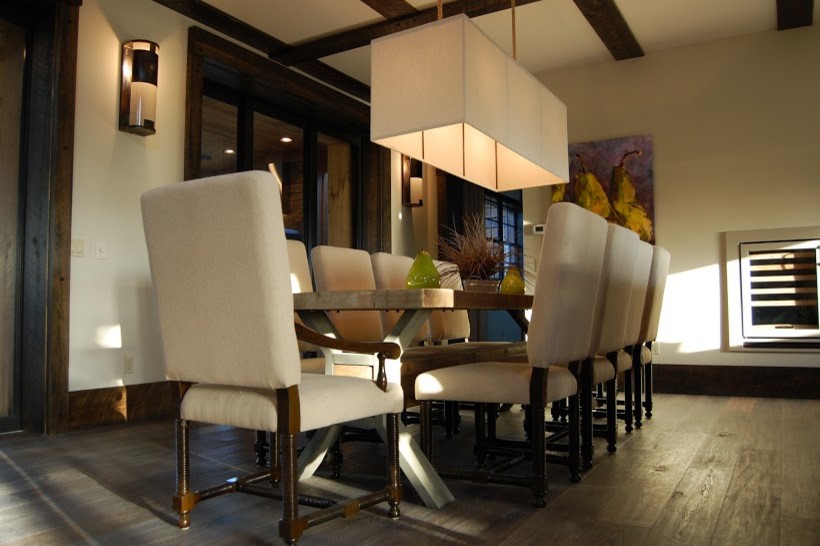
Ranch Estate
Giana Allen Design blends a rustic with modern in this open floor plan where the kitchen sits and dining share the space of a great room that is both expansive and intimate. The feeling of the dining room had to relate to the rest of the space where the elements of the combined rooms were iron, linen and rustic wood. The room itself is 50 feet across of sliding pocketed doors to create a seamless indoor outdoor feeling.
For information regarding any of the products for sale or design services, please visit the website at:
www.gianaallendesign.com

like the chairs