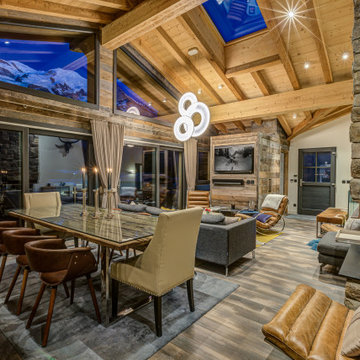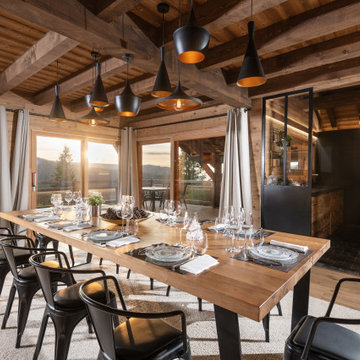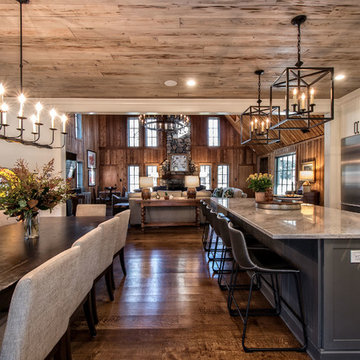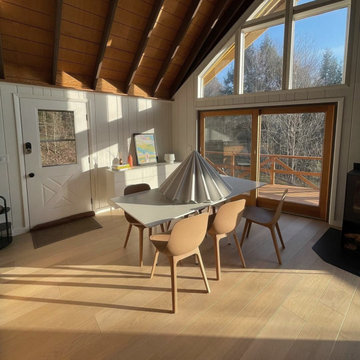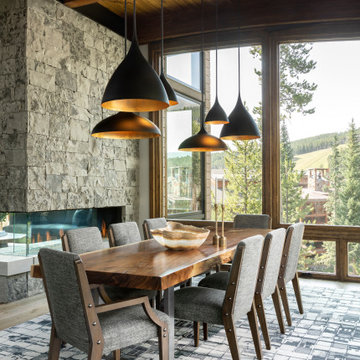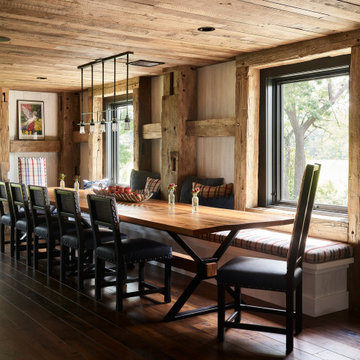Idées déco de salles à manger montagne
Trier par :
Budget
Trier par:Populaires du jour
1 - 20 sur 22 229 photos
1 sur 2
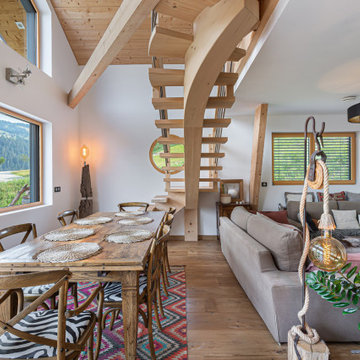
Cette image montre une salle à manger ouverte sur le salon chalet avec un mur blanc, parquet clair et aucune cheminée.
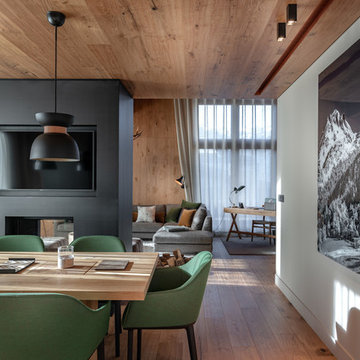
Hermitage Mountain Residences, photo © StudioChevojon
Réalisation d'une salle à manger chalet avec un mur blanc, un sol en bois brun, une cheminée double-face et un sol marron.
Réalisation d'une salle à manger chalet avec un mur blanc, un sol en bois brun, une cheminée double-face et un sol marron.
Trouvez le bon professionnel près de chez vous
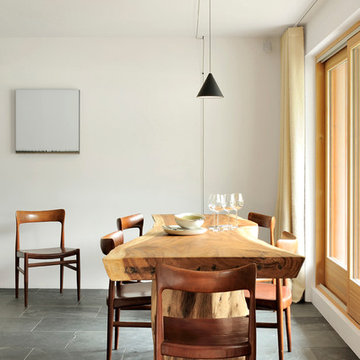
Frenchie Cristogatin
Réalisation d'une salle à manger ouverte sur la cuisine chalet avec un mur blanc et un sol noir.
Réalisation d'une salle à manger ouverte sur la cuisine chalet avec un mur blanc et un sol noir.
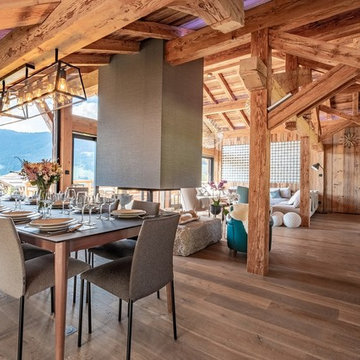
ROLLAND Helene WTL PHOTOGRAPHIE
Aménagement d'une salle à manger ouverte sur le salon montagne avec un mur marron, parquet foncé et un sol marron.
Aménagement d'une salle à manger ouverte sur le salon montagne avec un mur marron, parquet foncé et un sol marron.
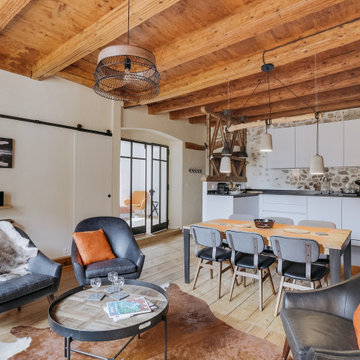
Inspiration pour une salle à manger ouverte sur le salon chalet avec un mur blanc, parquet clair et un sol beige.
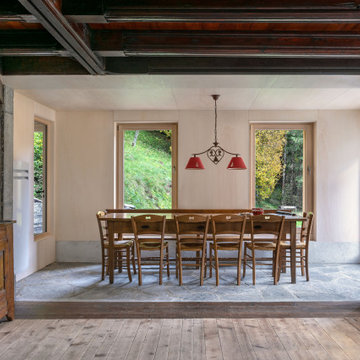
L'espace de la salle à manger prend place dans l'extension
Idée de décoration pour une salle à manger chalet.
Idée de décoration pour une salle à manger chalet.
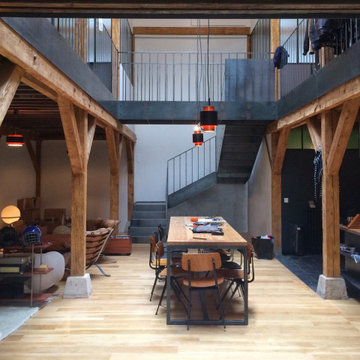
Idée de décoration pour une salle à manger ouverte sur le salon chalet de taille moyenne avec un mur blanc, un sol en bois brun et un sol beige.
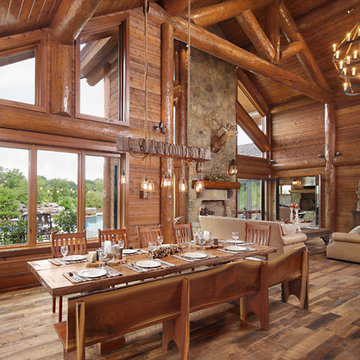
Handcrafted log beams add dramatic flair to this rustic Kentucky home's dining space. Produced By: PrecisionCraft Log & Timber Homes Photo Credit: Mountain Photographics, Inc.
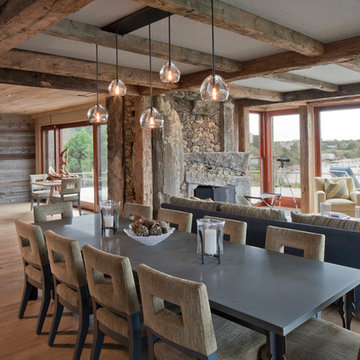
Brian Vanden Brink
Exemple d'une salle à manger ouverte sur le salon montagne avec parquet clair.
Exemple d'une salle à manger ouverte sur le salon montagne avec parquet clair.

New Construction-
The big challenge of this kitchen was the lack of wall cabinet space due to the large number of windows, and the client’s desire to have furniture in the kitchen . The view over a private lake is worth the trade, but finding a place to put dishes and glasses became problematic. The house was designed by Architect, Jack Jenkins and he allowed for a walk in pantry around the corner that accommodates smaller countertop appliances, food and a second refrigerator. Back at the Kitchen, Dishes & glasses were placed in drawers that were customized to accommodate taller tumblers. Base cabinets included rollout drawers to maximize the storage. The bookcase acts as a mini-drop off for keys on the way out the door. A second oven was placed on the island, so the microwave could be placed higher than countertop level on one of the only walls in the kitchen. Wall space was exclusively dedicated to appliances. The furniture pcs in the kitchen was selected and designed into the plan with dish storage in mind, but feels spontaneous in this casual and warm space.
Homeowners have grown children, who are often home. Their extended family is very large family. Father’s Day they had a small gathering of 24 people, so the kitchen was the heart of activity. The house has a very restful feel and casually entertain often.Multiple work zones for multiple people. Plenty of space to lay out buffet style meals for large gatherings.Sconces at window, slat board walls, brick tile backsplash,
Bathroom Vanity, Mudroom, & Kitchen Space designed by Tara Hutchens CKB, CBD (Designer at Splash Kitchens & Baths) Finishes and Styling by Cathy Winslow (owner of Splash Kitchens & Baths) Photos by Tom Harper.

Inspiration pour une salle à manger ouverte sur le salon chalet avec un mur blanc, un sol en bois brun, une cheminée standard, un manteau de cheminée en métal et un plafond en bois.
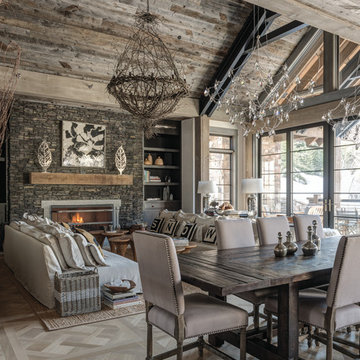
Stone: Stacked Stone - Chapel Hill The classic elegance and intricate detail of small stones combined with the simplicity of a panel system give this stone the appearance of a precision hand-laid dry-stack set. Get a Stacked Stone Sample: https://shop.eldoradostone.com/products/stacked-stone-sample
Idées déco de salles à manger montagne

Dining rooms don't have to be overly formal and stuffy. We especially love the custom credenza and the Sarus Mobile
©David Lauer Photography
Idée de décoration pour une salle à manger ouverte sur la cuisine chalet de taille moyenne avec un mur blanc, un sol en bois brun, une cheminée standard et un manteau de cheminée en béton.
Idée de décoration pour une salle à manger ouverte sur la cuisine chalet de taille moyenne avec un mur blanc, un sol en bois brun, une cheminée standard et un manteau de cheminée en béton.
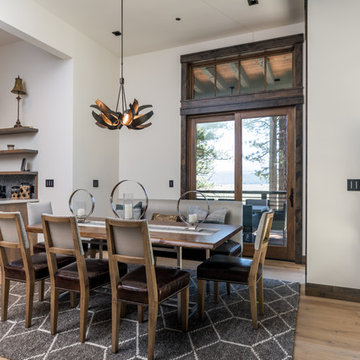
Réalisation d'une salle à manger ouverte sur la cuisine chalet avec un mur blanc, parquet clair et aucune cheminée.
1
