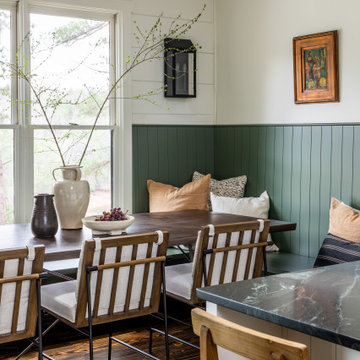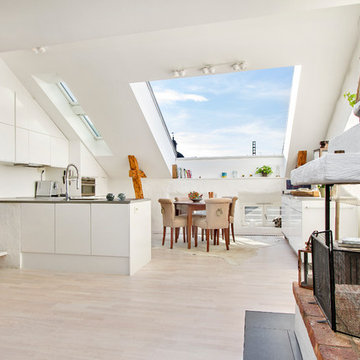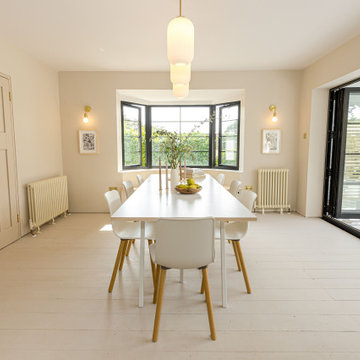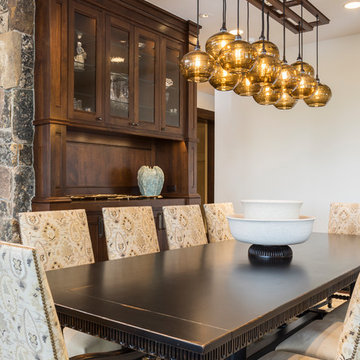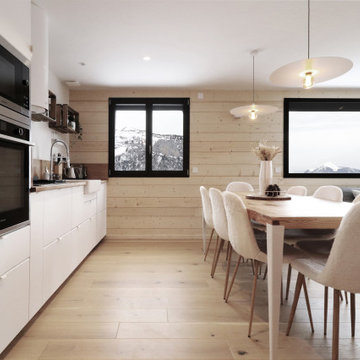Idées déco de salles à manger montagne beiges
Trier par :
Budget
Trier par:Populaires du jour
1 - 20 sur 796 photos
1 sur 3
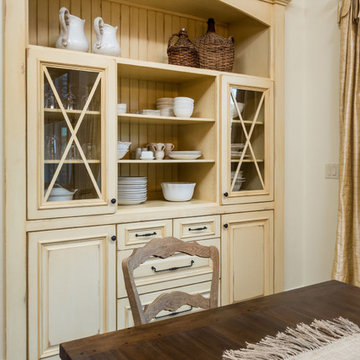
Cette image montre une salle à manger chalet de taille moyenne avec un mur blanc.
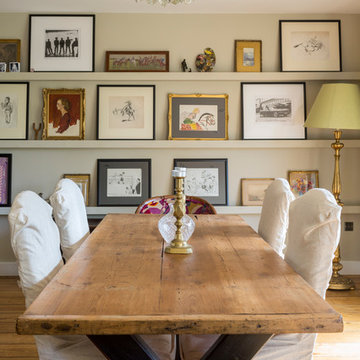
DINING AREA. This Malvern cottage was built 10 years before we began work and lacked any character. It was our job to give the home some personality and on this occasion we felt the best solution would be achieved by taking the property back to a shell and re-designing the space. We introducing beams, altered window sizes, added new doors and moved walls. We also gave the house kerb appeal by altering the front and designing a new porch. Finally, the back garden was landscaped to provide a complete finish.
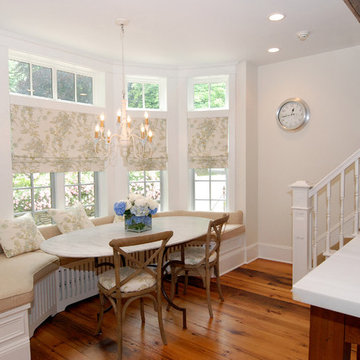
Inspiration pour une grande salle à manger ouverte sur la cuisine chalet avec un mur blanc, un sol en bois brun et aucune cheminée.

Olin Redmon Photography
Inspiration pour une petite salle à manger chalet fermée avec un mur beige, un sol en bois brun et aucune cheminée.
Inspiration pour une petite salle à manger chalet fermée avec un mur beige, un sol en bois brun et aucune cheminée.
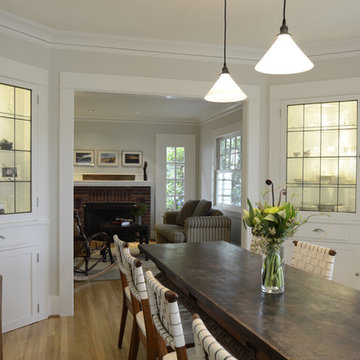
Built-in corner cabinets not only provide storage, but give the dining room character.
Cette image montre une salle à manger chalet fermée avec un mur gris et un sol en bois brun.
Cette image montre une salle à manger chalet fermée avec un mur gris et un sol en bois brun.
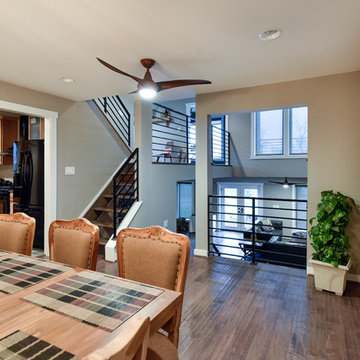
Felicia Evans Photography
Cette image montre une salle à manger chalet fermée et de taille moyenne avec un mur gris, parquet foncé, une cheminée standard et un manteau de cheminée en brique.
Cette image montre une salle à manger chalet fermée et de taille moyenne avec un mur gris, parquet foncé, une cheminée standard et un manteau de cheminée en brique.
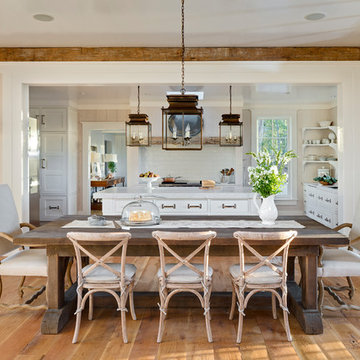
Cette image montre une salle à manger ouverte sur la cuisine chalet avec un mur beige, un sol en bois brun et aucune cheminée.
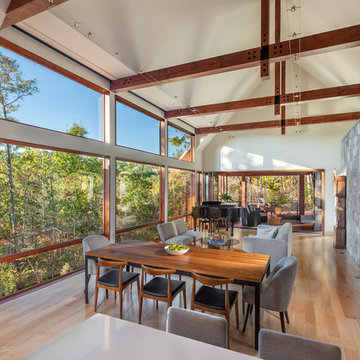
Great Room | Custom home Studio of LS3P ASSOCIATES LTD. | Photo by Inspiro8 Studio.
Exemple d'une grande salle à manger ouverte sur le salon montagne avec parquet clair, un mur beige, un sol beige et aucune cheminée.
Exemple d'une grande salle à manger ouverte sur le salon montagne avec parquet clair, un mur beige, un sol beige et aucune cheminée.
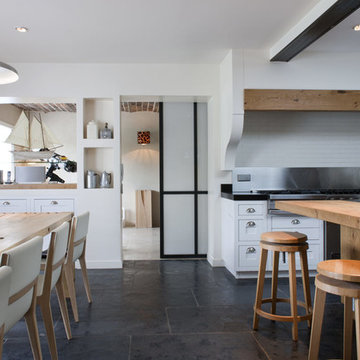
Olivier Chabaud
Exemple d'une salle à manger ouverte sur la cuisine montagne avec un mur blanc et un sol noir.
Exemple d'une salle à manger ouverte sur la cuisine montagne avec un mur blanc et un sol noir.
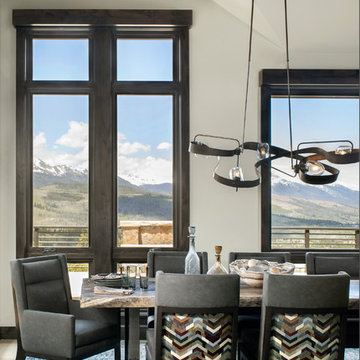
Inspiration pour une salle à manger chalet avec un mur blanc, aucune cheminée et parquet clair.

Nos encontramos ante una vivienda en la calle Verdi de geometría alargada y muy compartimentada. El reto está en conseguir que la luz que entra por la fachada principal y el patio de isla inunde todos los espacios de la vivienda que anteriormente quedaban oscuros.
Para acabar de hacer diáfano el espacio, hay que buscar una solución de carpintería que cierre la terraza, pero que permita dejar el espacio abierto si se desea. Por eso planteamos una carpintería de tres hojas que se pliegan sobre ellas mismas y que al abrirse, permiten colocar la mesa del comedor extensible y poder reunirse un buen grupo de gente en el fresco exterior, ya que las guías inferiores están empotradas en el pavimento.

Perched on a hilltop high in the Myacama mountains is a vineyard property that exists off-the-grid. This peaceful parcel is home to Cornell Vineyards, a winery known for robust cabernets and a casual ‘back to the land’ sensibility. We were tasked with designing a simple refresh of two existing buildings that dually function as a weekend house for the proprietor’s family and a platform to entertain winery guests. We had fun incorporating our client’s Asian art and antiques that are highlighted in both living areas. Paired with a mix of neutral textures and tones we set out to create a casual California style reflective of its surrounding landscape and the winery brand.
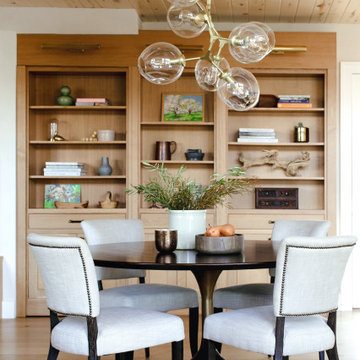
This home was a joy to work on! Check back for more information and a blog on the project soon.
Photographs by Jordan Katz
Interior Styling by Kristy Oatman
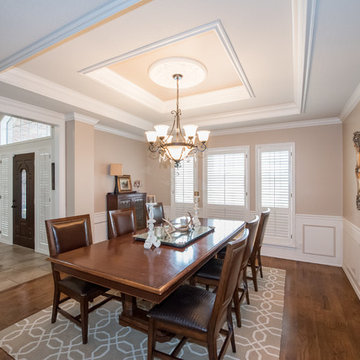
Desirable home in Braeswood offers bedrooms, 4 bathrooms, 4 car garage. 2 beds are down. Large open floor plan, granite kit. dining, formal liv. Huge game room up w/hardwoods. Extra room for office up w/private balcony overlooking pond. Large master suite.
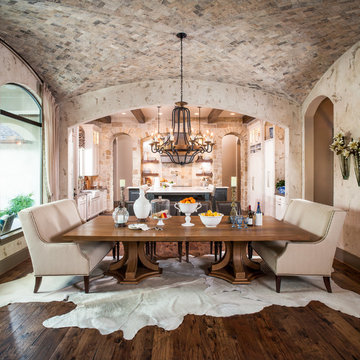
Idées déco pour une salle à manger ouverte sur la cuisine montagne de taille moyenne avec un mur beige, un sol en bois brun, aucune cheminée et un sol marron.
Idées déco de salles à manger montagne beiges
1
