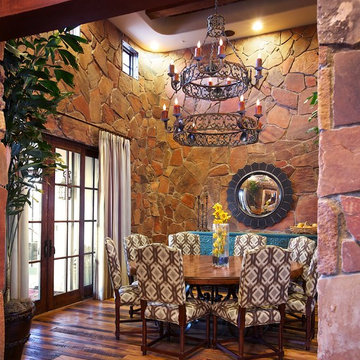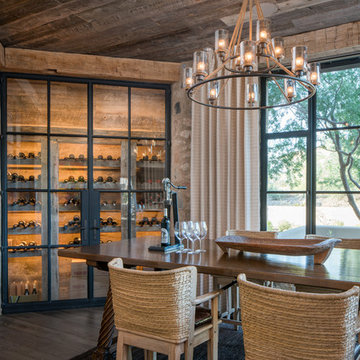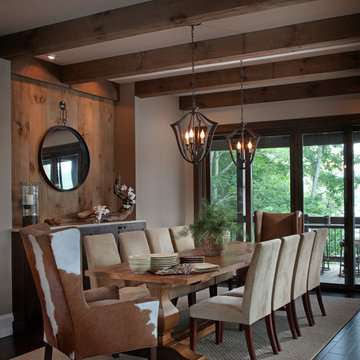Idées déco de salles à manger montagne fermées
Trier par :
Budget
Trier par:Populaires du jour
1 - 20 sur 989 photos
1 sur 3

Idées déco pour une salle à manger montagne en bois fermée avec un sol en bois brun, un mur marron, un sol marron et un plafond en bois.

Brad Scott Photography
Cette image montre une salle à manger chalet fermée et de taille moyenne avec un mur gris, un sol en bois brun, une cheminée double-face, un manteau de cheminée en pierre et un sol marron.
Cette image montre une salle à manger chalet fermée et de taille moyenne avec un mur gris, un sol en bois brun, une cheminée double-face, un manteau de cheminée en pierre et un sol marron.

Olin Redmon Photography
Inspiration pour une petite salle à manger chalet fermée avec un mur beige, un sol en bois brun et aucune cheminée.
Inspiration pour une petite salle à manger chalet fermée avec un mur beige, un sol en bois brun et aucune cheminée.
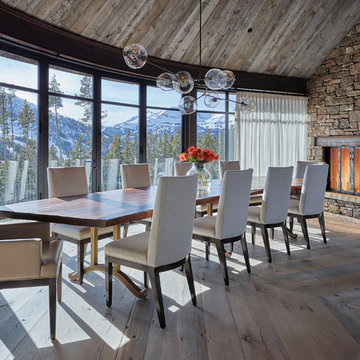
Inspiration pour une grande salle à manger chalet fermée avec un sol en bois brun, une cheminée standard, un manteau de cheminée en pierre et un mur marron.
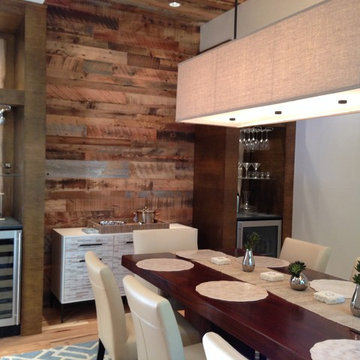
Idée de décoration pour une salle à manger chalet fermée et de taille moyenne avec un mur gris, parquet clair et aucune cheminée.
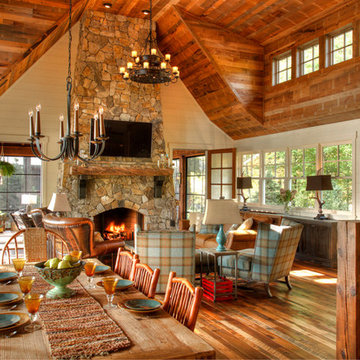
Idée de décoration pour une grande salle à manger chalet fermée avec un mur blanc, parquet foncé, une cheminée standard, un manteau de cheminée en pierre, un sol marron et éclairage.
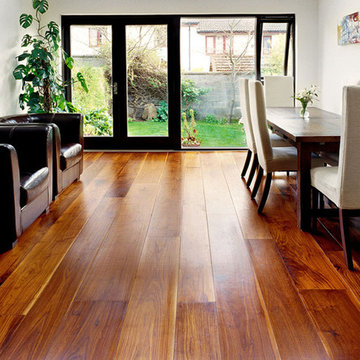
Cette image montre une salle à manger chalet fermée et de taille moyenne avec un mur blanc et un sol en bois brun.
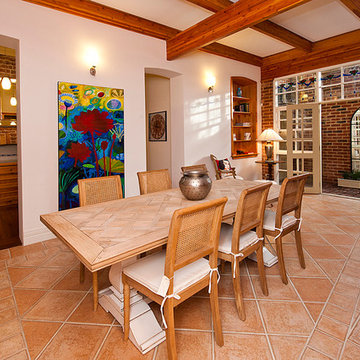
Lorena Ongaro Anderson Design
Réalisation d'une salle à manger chalet fermée avec un mur blanc.
Réalisation d'une salle à manger chalet fermée avec un mur blanc.
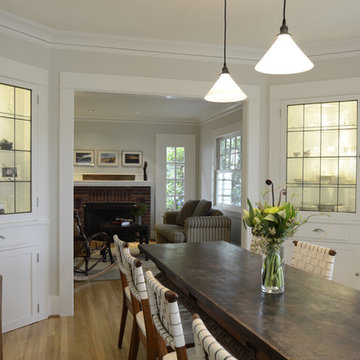
Built-in corner cabinets not only provide storage, but give the dining room character.
Cette image montre une salle à manger chalet fermée avec un mur gris et un sol en bois brun.
Cette image montre une salle à manger chalet fermée avec un mur gris et un sol en bois brun.
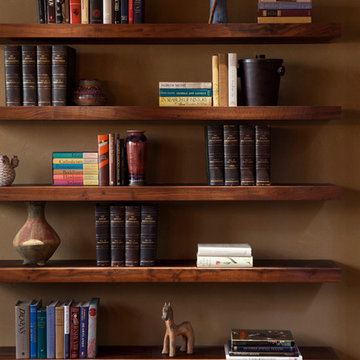
ASID Design Excellence First Place Residential – Best Individual Room (Traditional)
This dining room was created by Michael Merrill Design Studio from a space originally intended to serve as both living room and dining room - both "formal" in style. Our client loved the idea of having one gracious and warm space based on a Santa Fe aesthetic.
Photos © Paul Dyer Photography
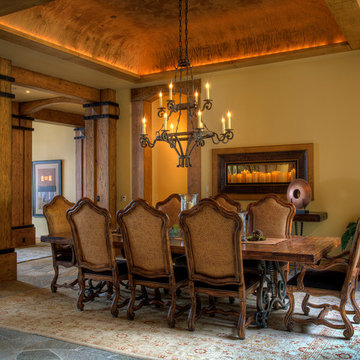
Kasinger-Mastel
Inspiration pour une grande salle à manger chalet fermée avec un mur beige et parquet foncé.
Inspiration pour une grande salle à manger chalet fermée avec un mur beige et parquet foncé.
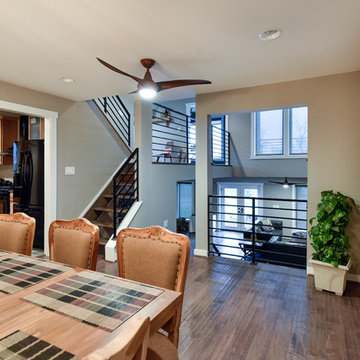
Felicia Evans Photography
Cette image montre une salle à manger chalet fermée et de taille moyenne avec un mur gris, parquet foncé, une cheminée standard et un manteau de cheminée en brique.
Cette image montre une salle à manger chalet fermée et de taille moyenne avec un mur gris, parquet foncé, une cheminée standard et un manteau de cheminée en brique.
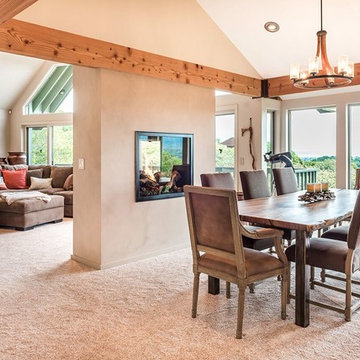
Cette image montre une salle à manger chalet fermée et de taille moyenne avec un mur beige, moquette, une cheminée double-face, un manteau de cheminée en métal et un sol beige.
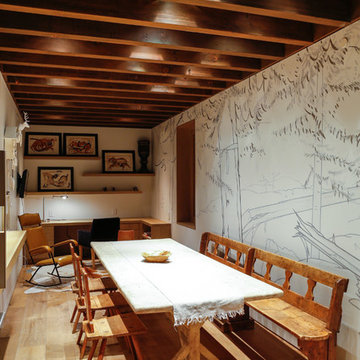
Ema Peters
Réalisation d'une salle à manger chalet fermée et de taille moyenne avec un mur blanc, parquet clair, aucune cheminée et un sol beige.
Réalisation d'une salle à manger chalet fermée et de taille moyenne avec un mur blanc, parquet clair, aucune cheminée et un sol beige.
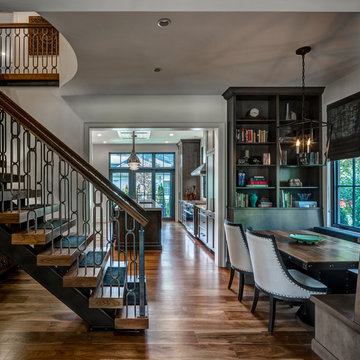
Maconochie
Inspiration pour une salle à manger chalet de taille moyenne et fermée avec un mur beige, parquet foncé, aucune cheminée et un sol marron.
Inspiration pour une salle à manger chalet de taille moyenne et fermée avec un mur beige, parquet foncé, aucune cheminée et un sol marron.
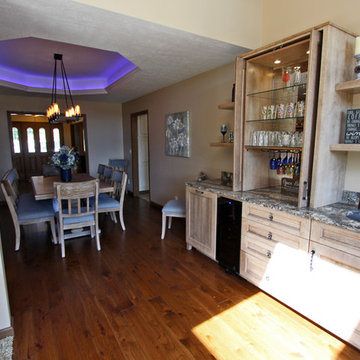
In this project, the homeowner wanted to convert his traditional dining room into a more open concept with an overall transitional design. To achieve this look, the wall between the sunroom and dining room was removed, and a wet bar with a built-in hutch was installed bringing the two rooms together. Another element to achieve a more open concept was the addition of new rustic hickory, light hand-scraped, solid wood flooring that flows throughout the renovated space. The transitional design continues in the space through use of DesignCraft cabinets in cherry cappuccino with a burnt sienna glaze, Cambria Harlech countertops and a beautiful new rustic dining room set. Products Used: Medallion Design Craft, Cherry Providence Reverse Raised Panel in Cappuccino Burnt Sinna Glaze and Highlight. Cambria Harlech Quartz countertops, Blanco sink in Cafe Brown, Moen Faucet. Swiss Woodcraft IBEX 5' Hickory 3/4: Plank Hickory Light Hand Scraped Solid wood floording with coffee satin finish.
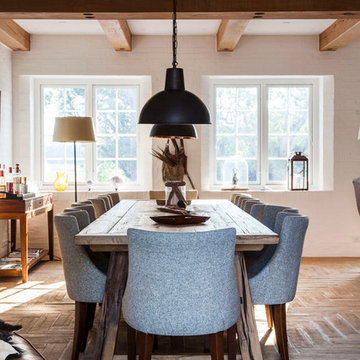
Cette image montre une salle à manger chalet fermée et de taille moyenne avec un mur blanc et un sol en brique.
Idées déco de salles à manger montagne fermées
1
