Idées déco de salles à manger montagne avec un mur blanc
Trier par :
Budget
Trier par:Populaires du jour
1 - 20 sur 1 717 photos
1 sur 3
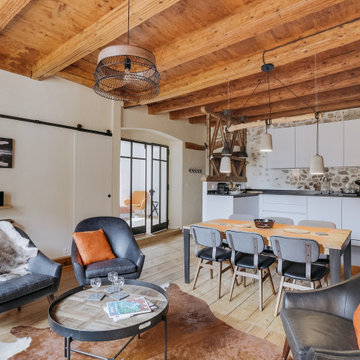
Inspiration pour une salle à manger ouverte sur le salon chalet avec un mur blanc, parquet clair et un sol beige.
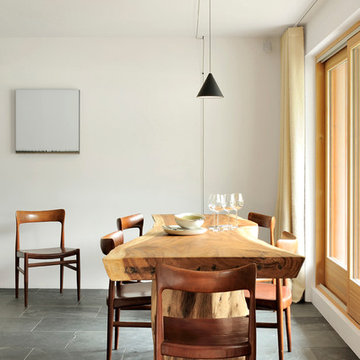
Frenchie Cristogatin
Réalisation d'une salle à manger ouverte sur la cuisine chalet avec un mur blanc et un sol noir.
Réalisation d'une salle à manger ouverte sur la cuisine chalet avec un mur blanc et un sol noir.
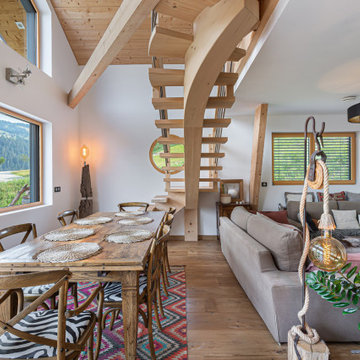
Cette image montre une salle à manger ouverte sur le salon chalet avec un mur blanc, parquet clair et aucune cheminée.
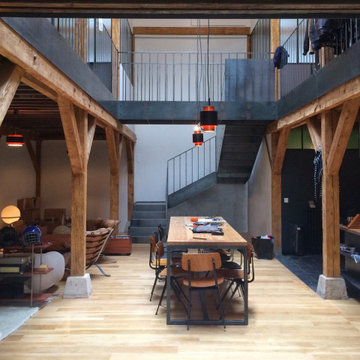
Idée de décoration pour une salle à manger ouverte sur le salon chalet de taille moyenne avec un mur blanc, un sol en bois brun et un sol beige.
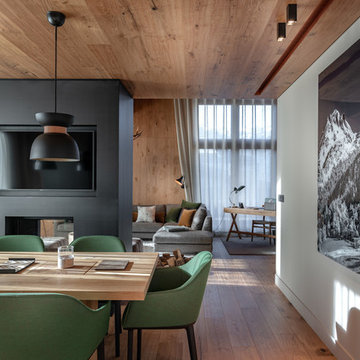
Hermitage Mountain Residences, photo © StudioChevojon
Réalisation d'une salle à manger chalet avec un mur blanc, un sol en bois brun, une cheminée double-face et un sol marron.
Réalisation d'une salle à manger chalet avec un mur blanc, un sol en bois brun, une cheminée double-face et un sol marron.

Dining rooms don't have to be overly formal and stuffy. We especially love the custom credenza and the Sarus Mobile
©David Lauer Photography
Idée de décoration pour une salle à manger ouverte sur la cuisine chalet de taille moyenne avec un mur blanc, un sol en bois brun, une cheminée standard et un manteau de cheminée en béton.
Idée de décoration pour une salle à manger ouverte sur la cuisine chalet de taille moyenne avec un mur blanc, un sol en bois brun, une cheminée standard et un manteau de cheminée en béton.
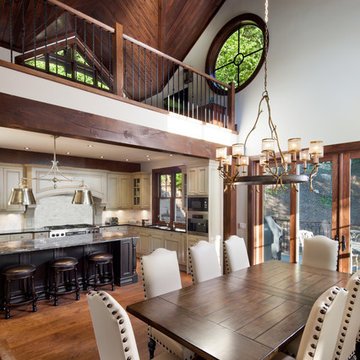
Aménagement d'une salle à manger ouverte sur la cuisine montagne avec un mur blanc et un sol en bois brun.
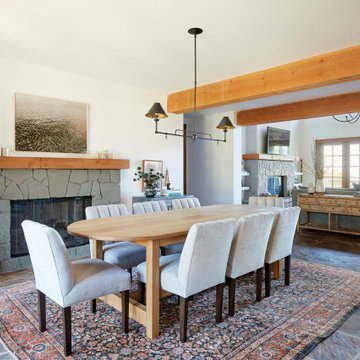
Inspiration pour une salle à manger ouverte sur le salon chalet avec un mur blanc, une cheminée standard, un manteau de cheminée en pierre et un sol gris.

Réalisation d'une salle à manger ouverte sur le salon chalet avec un mur blanc, parquet clair, un sol beige, un plafond voûté et un plafond en bois.
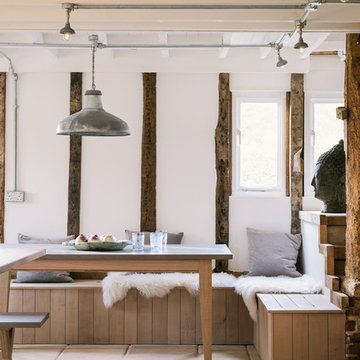
deVOL Kitchens
Inspiration pour une grande salle à manger ouverte sur le salon chalet avec un mur blanc.
Inspiration pour une grande salle à manger ouverte sur le salon chalet avec un mur blanc.
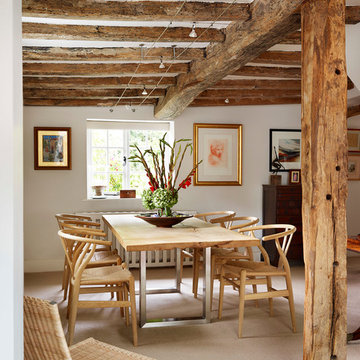
Kitchen Architecture - bulthaup b3 furniture in kaolin laminate with a structured oak bar.
Cette image montre une salle à manger chalet avec un mur blanc et moquette.
Cette image montre une salle à manger chalet avec un mur blanc et moquette.
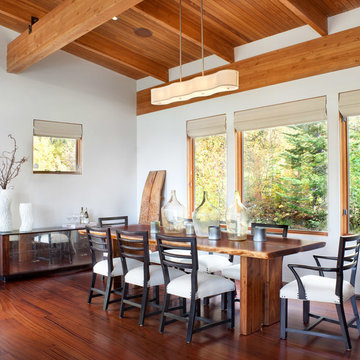
Modern ski chalet with walls of windows to enjoy the mountainous view provided of this ski-in ski-out property. Formal and casual living room areas allow for flexible entertaining.
Construction - Bear Mountain Builders
Interiors - Hunter & Company
Photos - Gibeon Photography
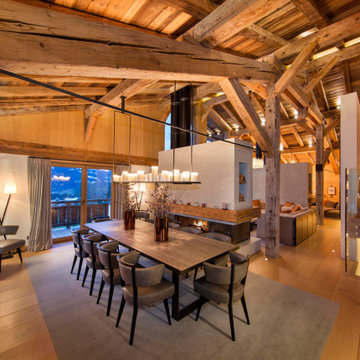
Cette photo montre une salle à manger ouverte sur le salon montagne avec une cheminée double-face, poutres apparentes, un plafond voûté, un plafond en bois, un mur blanc, un sol en bois brun et un sol marron.

The Twin Peaks Passive House + ADU was designed and built to remain resilient in the face of natural disasters. Fortunately, the same great building strategies and design that provide resilience also provide a home that is incredibly comfortable and healthy while also visually stunning.
This home’s journey began with a desire to design and build a house that meets the rigorous standards of Passive House. Before beginning the design/ construction process, the homeowners had already spent countless hours researching ways to minimize their global climate change footprint. As with any Passive House, a large portion of this research was focused on building envelope design and construction. The wall assembly is combination of six inch Structurally Insulated Panels (SIPs) and 2x6 stick frame construction filled with blown in insulation. The roof assembly is a combination of twelve inch SIPs and 2x12 stick frame construction filled with batt insulation. The pairing of SIPs and traditional stick framing allowed for easy air sealing details and a continuous thermal break between the panels and the wall framing.
Beyond the building envelope, a number of other high performance strategies were used in constructing this home and ADU such as: battery storage of solar energy, ground source heat pump technology, Heat Recovery Ventilation, LED lighting, and heat pump water heating technology.
In addition to the time and energy spent on reaching Passivhaus Standards, thoughtful design and carefully chosen interior finishes coalesce at the Twin Peaks Passive House + ADU into stunning interiors with modern farmhouse appeal. The result is a graceful combination of innovation, durability, and aesthetics that will last for a century to come.
Despite the requirements of adhering to some of the most rigorous environmental standards in construction today, the homeowners chose to certify both their main home and their ADU to Passive House Standards. From a meticulously designed building envelope that tested at 0.62 ACH50, to the extensive solar array/ battery bank combination that allows designated circuits to function, uninterrupted for at least 48 hours, the Twin Peaks Passive House has a long list of high performance features that contributed to the completion of this arduous certification process. The ADU was also designed and built with these high standards in mind. Both homes have the same wall and roof assembly ,an HRV, and a Passive House Certified window and doors package. While the main home includes a ground source heat pump that warms both the radiant floors and domestic hot water tank, the more compact ADU is heated with a mini-split ductless heat pump. The end result is a home and ADU built to last, both of which are a testament to owners’ commitment to lessen their impact on the environment.
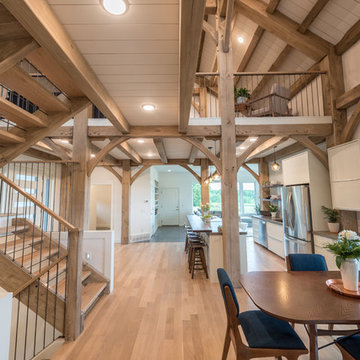
Exemple d'une salle à manger ouverte sur la cuisine montagne de taille moyenne avec un mur blanc, parquet clair et un sol marron.
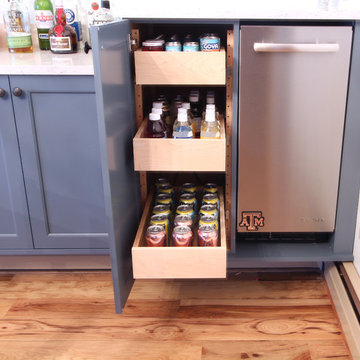
A full height cabinet was installed next to the ice maker and is home to the bar mixers. The rollouts are adjustable and allows for flexibility for storage needs.
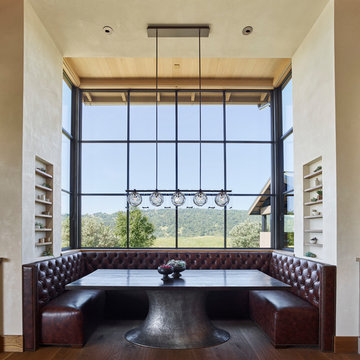
Adrian Gregorutti
Cette photo montre une salle à manger montagne avec un sol en bois brun, un mur blanc et un sol marron.
Cette photo montre une salle à manger montagne avec un sol en bois brun, un mur blanc et un sol marron.
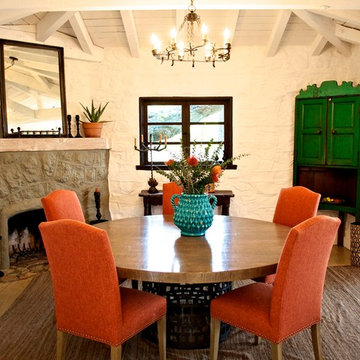
Cette photo montre une salle à manger montagne avec un mur blanc et une cheminée standard.
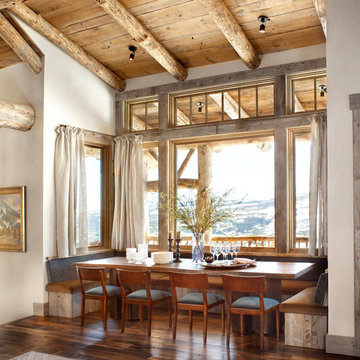
Gibeon Photography
Inspiration pour une rideau de salle à manger chalet avec un mur blanc et parquet foncé.
Inspiration pour une rideau de salle à manger chalet avec un mur blanc et parquet foncé.
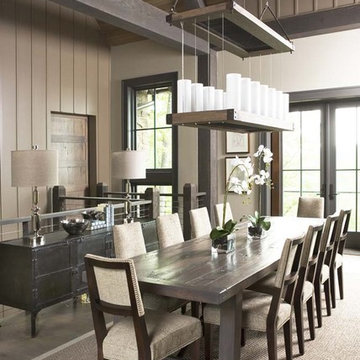
The design of this refined mountain home is rooted in its natural surroundings. Boasting a color palette of subtle earthy grays and browns, the home is filled with natural textures balanced with sophisticated finishes and fixtures. The open floorplan ensures visibility throughout the home, preserving the fantastic views from all angles. Furnishings are of clean lines with comfortable, textured fabrics. Contemporary accents are paired with vintage and rustic accessories.
To achieve the LEED for Homes Silver rating, the home includes such green features as solar thermal water heating, solar shading, low-e clad windows, Energy Star appliances, and native plant and wildlife habitat.
All photos taken by Rachael Boling Photography
Idées déco de salles à manger montagne avec un mur blanc
1