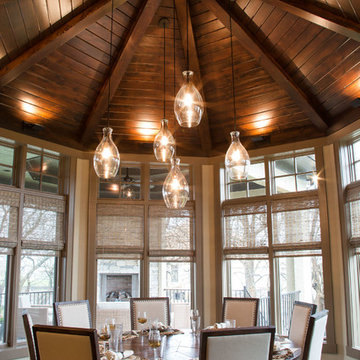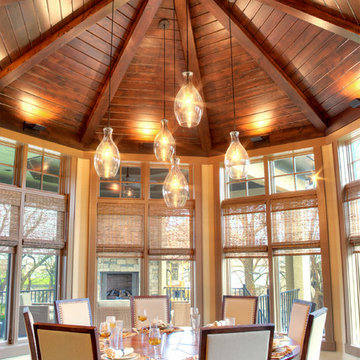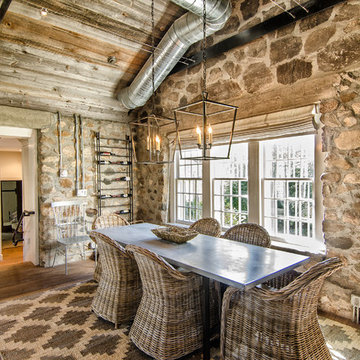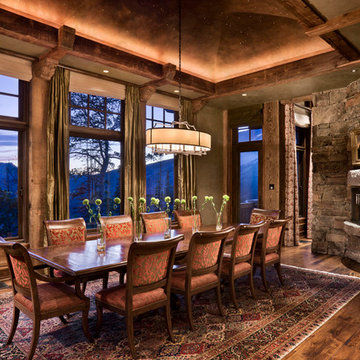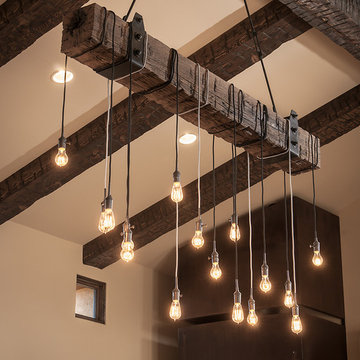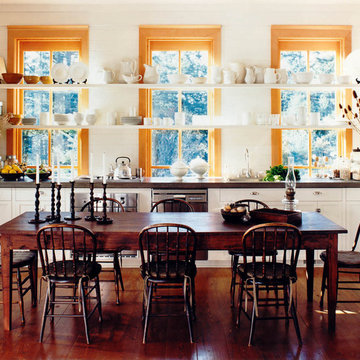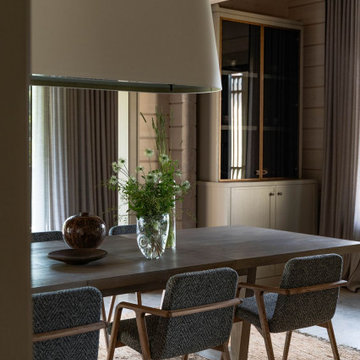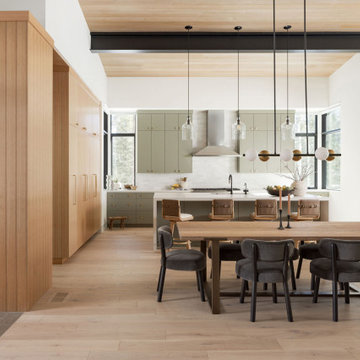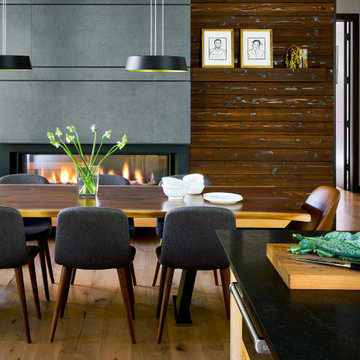Idées déco de salles à manger montagne
Trier par :
Budget
Trier par:Populaires du jour
61 - 80 sur 22 088 photos
1 sur 2
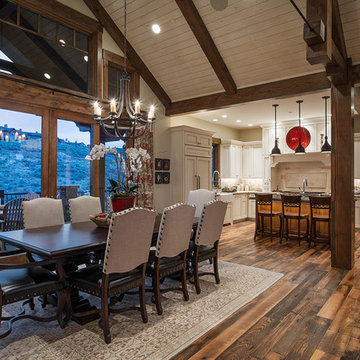
Kitchen and dining area by Park City Luxury Home Builder, Cameo Homes, Inc. in Utah. Luxurious Mountain Home in Tuhaye, Park City Area, Utah. This home was featured in the Park City Area Showcase of Homes by Cameo Homes Inc.
www.cameohomesinc.com
Trouvez le bon professionnel près de chez vous
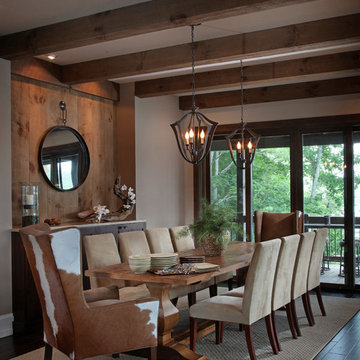
This modern dining room provides the perfect space to entertain. A mixture of materials and heavy timber beams provide another example of Modern Rustic Living.
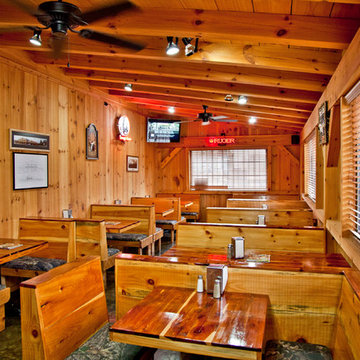
Tables, benches, walls, and ceilings all feature reclaimed wood that provide just the right amount of rustic appeal. As part of a large Sporting Goods retailer, this restaurant space blends in perfectly with the look and feel of the business. This same look would be ideal for your lodge or family room. Reclaimed Materials provided by Appalachian Antique Hardwoods. Photo by Erwin Loveland
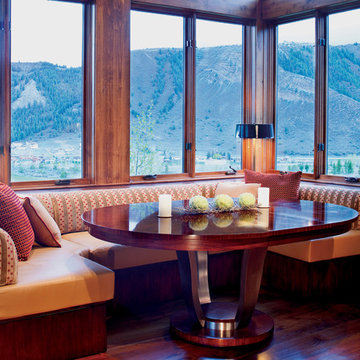
Cette photo montre une salle à manger ouverte sur la cuisine montagne de taille moyenne avec parquet foncé, un mur beige, aucune cheminée, un sol marron et éclairage.
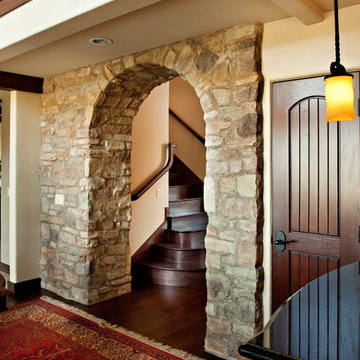
How do you update a standard 70's house into a classic Mediterranean home? Morey Remodeling Group achieved this goal with the richness, texture, and warmth provided by Eldorado Stone’s products. As a favorite “go-to” stone veneer of their designers, the beautiful, authentic look and feel of Orchard Cypress Ridge was selected and installed with an over-grout technique throughout the residence. It is featured on the front door entrance, indoor fireplace walls, interior archways and indoor/outdoor living room. The delighted homeowners have successfully brought the Mediterranean to their Long Beach, CA home… and are living happily ever after.
Eldorado Stone Profile Featured: Orchard Cypress Ridge installed with an over-grout technique
Design & Build: Morey Construction
Website: www.moreyconstructiongroup.com
Phone: (562) 425-1321
Houzz Portfolio: Morey Construction
Facebook: Morey Construction
Photography: David Nicholson Photography
Website: www.davidnicholsonphotography.com
Phone: (310) 994-7828
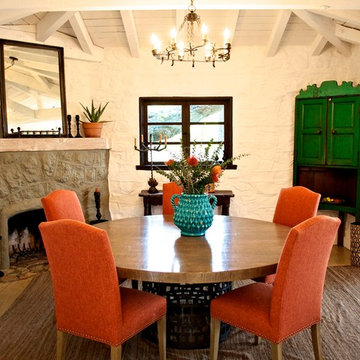
Cette photo montre une salle à manger montagne avec un mur blanc et une cheminée standard.
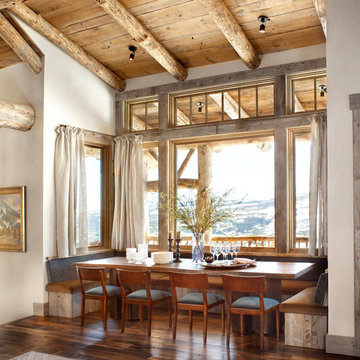
Gibeon Photography
Inspiration pour une rideau de salle à manger chalet avec un mur blanc et parquet foncé.
Inspiration pour une rideau de salle à manger chalet avec un mur blanc et parquet foncé.
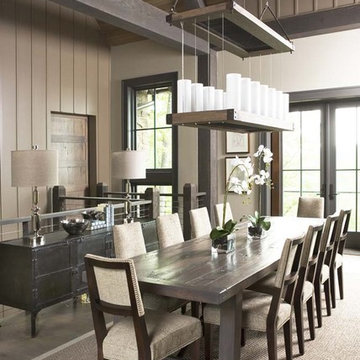
The design of this refined mountain home is rooted in its natural surroundings. Boasting a color palette of subtle earthy grays and browns, the home is filled with natural textures balanced with sophisticated finishes and fixtures. The open floorplan ensures visibility throughout the home, preserving the fantastic views from all angles. Furnishings are of clean lines with comfortable, textured fabrics. Contemporary accents are paired with vintage and rustic accessories.
To achieve the LEED for Homes Silver rating, the home includes such green features as solar thermal water heating, solar shading, low-e clad windows, Energy Star appliances, and native plant and wildlife habitat.
All photos taken by Rachael Boling Photography
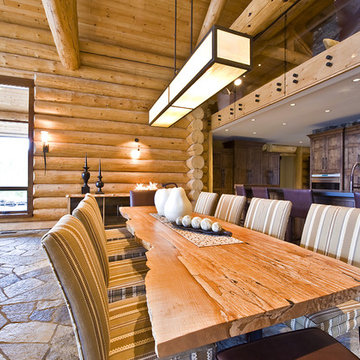
This exceptional log home is remotely located and perfectly situated to complement the natural surroundings. The home fully utilizes its spectacular views. Our design for the homeowners blends elements of rustic elegance juxtaposed with modern clean lines. It’s a sensational space where the rugged, tactile elements highlight the contrasting modern finishes.
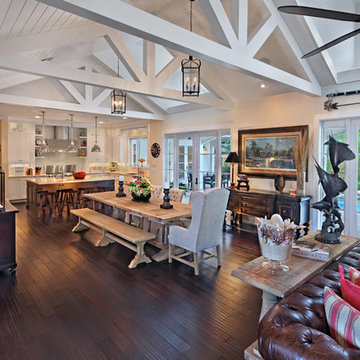
Great room, open space in new Florida home
Photographer-Randy Smith
Cette image montre une salle à manger ouverte sur le salon chalet.
Cette image montre une salle à manger ouverte sur le salon chalet.
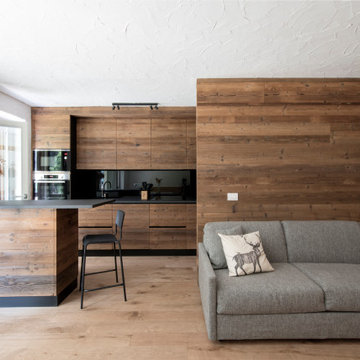
living e cucina, ambiente unico con penisola: lunga panca su disegno per supporto tv e seduta zona pranzo; cucina con ante in legno anticato e top nero; paraspruzzi in vetro retroverniciato nero.
Idées déco de salles à manger montagne
4
