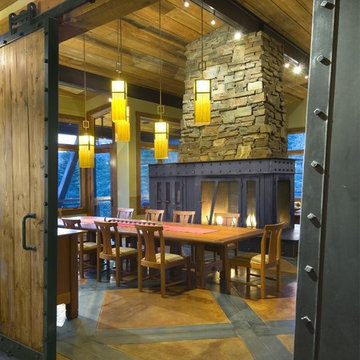Idées déco de salles à manger montagne avec sol en béton ciré
Trier par :
Budget
Trier par:Populaires du jour
1 - 20 sur 279 photos
1 sur 3

Location: Vashon Island, WA.
Photography by Dale Lang
Idées déco pour une grande salle à manger ouverte sur le salon montagne avec un mur marron, sol en béton ciré, aucune cheminée et un sol marron.
Idées déco pour une grande salle à manger ouverte sur le salon montagne avec un mur marron, sol en béton ciré, aucune cheminée et un sol marron.

The goal of this project was to build a house that would be energy efficient using materials that were both economical and environmentally conscious. Due to the extremely cold winter weather conditions in the Catskills, insulating the house was a primary concern. The main structure of the house is a timber frame from an nineteenth century barn that has been restored and raised on this new site. The entirety of this frame has then been wrapped in SIPs (structural insulated panels), both walls and the roof. The house is slab on grade, insulated from below. The concrete slab was poured with a radiant heating system inside and the top of the slab was polished and left exposed as the flooring surface. Fiberglass windows with an extremely high R-value were chosen for their green properties. Care was also taken during construction to make all of the joints between the SIPs panels and around window and door openings as airtight as possible. The fact that the house is so airtight along with the high overall insulatory value achieved from the insulated slab, SIPs panels, and windows make the house very energy efficient. The house utilizes an air exchanger, a device that brings fresh air in from outside without loosing heat and circulates the air within the house to move warmer air down from the second floor. Other green materials in the home include reclaimed barn wood used for the floor and ceiling of the second floor, reclaimed wood stairs and bathroom vanity, and an on-demand hot water/boiler system. The exterior of the house is clad in black corrugated aluminum with an aluminum standing seam roof. Because of the extremely cold winter temperatures windows are used discerningly, the three largest windows are on the first floor providing the main living areas with a majestic view of the Catskill mountains.

Cette photo montre une salle à manger ouverte sur la cuisine montagne en bois de taille moyenne avec un mur marron, sol en béton ciré, une cheminée standard, un manteau de cheminée en pierre, un sol noir et un plafond en bois.
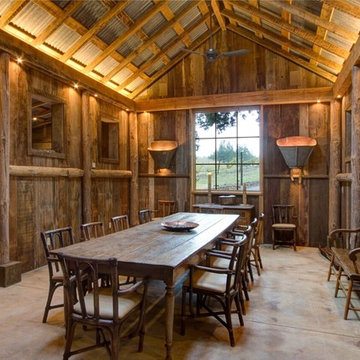
Idée de décoration pour une grande salle à manger chalet fermée avec un mur marron, sol en béton ciré, aucune cheminée et un sol gris.
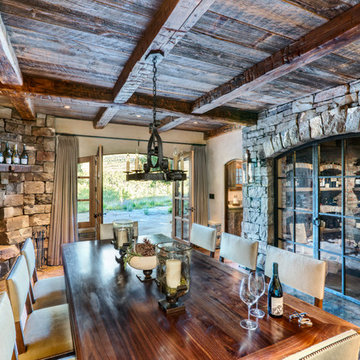
Exemple d'une grande salle à manger montagne fermée avec un mur beige, sol en béton ciré, une cheminée d'angle, un manteau de cheminée en pierre et un sol marron.
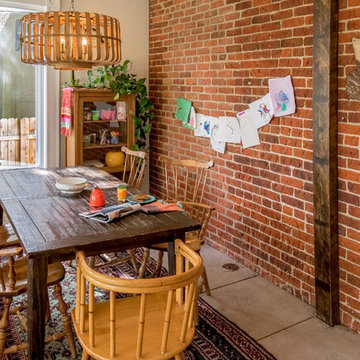
Custom Built-in shelves
Réalisation d'une salle à manger ouverte sur le salon chalet de taille moyenne avec un mur beige, sol en béton ciré et un sol gris.
Réalisation d'une salle à manger ouverte sur le salon chalet de taille moyenne avec un mur beige, sol en béton ciré et un sol gris.
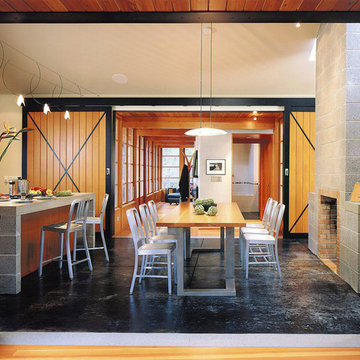
Buchter Retreat. Cabin on Orcas Island in Washington.
Réalisation d'une salle à manger chalet avec un manteau de cheminée en béton et sol en béton ciré.
Réalisation d'une salle à manger chalet avec un manteau de cheminée en béton et sol en béton ciré.
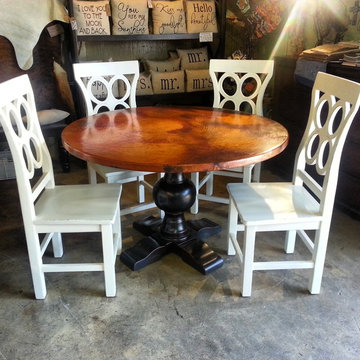
Cette photo montre une petite salle à manger montagne avec sol en béton ciré, un sol gris et aucune cheminée.

Idées déco pour une salle à manger ouverte sur le salon montagne avec un mur blanc, sol en béton ciré, un sol noir, poutres apparentes, un plafond voûté et un plafond en bois.

Inspiration pour une salle à manger ouverte sur le salon chalet avec un mur marron, sol en béton ciré, une cheminée standard, un manteau de cheminée en pierre, un sol marron et un plafond voûté.

Perched on a hilltop high in the Myacama mountains is a vineyard property that exists off-the-grid. This peaceful parcel is home to Cornell Vineyards, a winery known for robust cabernets and a casual ‘back to the land’ sensibility. We were tasked with designing a simple refresh of two existing buildings that dually function as a weekend house for the proprietor’s family and a platform to entertain winery guests. We had fun incorporating our client’s Asian art and antiques that are highlighted in both living areas. Paired with a mix of neutral textures and tones we set out to create a casual California style reflective of its surrounding landscape and the winery brand.
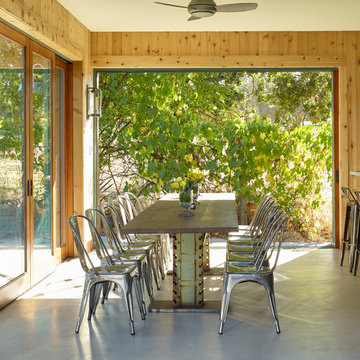
Dining Room With Sliding Glass Door I Architect Robert Baumann I Photography Ken Gutmaker
Cette image montre une salle à manger chalet avec sol en béton ciré et un sol gris.
Cette image montre une salle à manger chalet avec sol en béton ciré et un sol gris.

The open concept living room and dining room offer panoramic views of the property with lounging comfort from every seat inside.
Aménagement d'une salle à manger ouverte sur le salon montagne en bois de taille moyenne avec un mur gris, sol en béton ciré, un poêle à bois, un manteau de cheminée en pierre, un sol gris et un plafond voûté.
Aménagement d'une salle à manger ouverte sur le salon montagne en bois de taille moyenne avec un mur gris, sol en béton ciré, un poêle à bois, un manteau de cheminée en pierre, un sol gris et un plafond voûté.
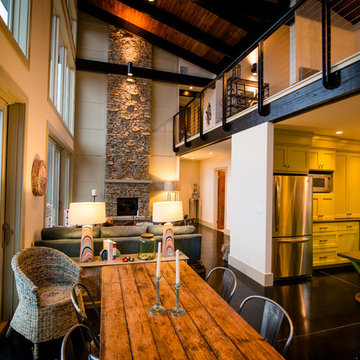
Stephen Ironside
Inspiration pour une grande salle à manger ouverte sur le salon chalet avec un mur beige, un sol noir, sol en béton ciré, une cheminée standard et un manteau de cheminée en pierre.
Inspiration pour une grande salle à manger ouverte sur le salon chalet avec un mur beige, un sol noir, sol en béton ciré, une cheminée standard et un manteau de cheminée en pierre.

Post and beam open concept wedding venue great room
Idées déco pour une très grande salle à manger ouverte sur le salon montagne avec un mur blanc, sol en béton ciré, un sol gris et poutres apparentes.
Idées déco pour une très grande salle à manger ouverte sur le salon montagne avec un mur blanc, sol en béton ciré, un sol gris et poutres apparentes.
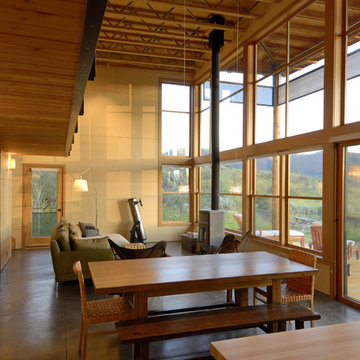
A modern box of space in the Methow Valley
photos by Will Austin
Idées déco pour une salle à manger ouverte sur le salon montagne de taille moyenne avec un mur beige et sol en béton ciré.
Idées déco pour une salle à manger ouverte sur le salon montagne de taille moyenne avec un mur beige et sol en béton ciré.

Cette photo montre une très grande salle à manger ouverte sur le salon montagne avec un mur blanc, sol en béton ciré, une cheminée standard et un manteau de cheminée en pierre.
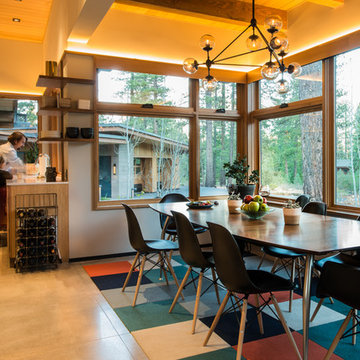
Aménagement d'une salle à manger ouverte sur le salon montagne de taille moyenne avec un mur beige, sol en béton ciré et aucune cheminée.

Scott Amundson Photography
Aménagement d'une salle à manger montagne avec un mur marron, sol en béton ciré, un sol gris, un plafond voûté et un plafond en bois.
Aménagement d'une salle à manger montagne avec un mur marron, sol en béton ciré, un sol gris, un plafond voûté et un plafond en bois.
Idées déco de salles à manger montagne avec sol en béton ciré
1
