Idées déco de salles à manger montagne avec un plafond en bois
Trier par :
Budget
Trier par:Populaires du jour
1 - 20 sur 146 photos
1 sur 3

Inspiration pour une salle à manger ouverte sur la cuisine chalet en bois de taille moyenne avec un mur marron, un sol en bois brun, un sol beige et un plafond en bois.

The living, dining, and kitchen opt for views rather than walls. The living room is encircled by three, 16’ lift and slide doors, creating a room that feels comfortable sitting amongst the trees. Because of this the love and appreciation for the location are felt throughout the main floor. The emphasis on larger-than-life views is continued into the main sweet with a door for a quick escape to the wrap-around two-story deck.

Authentic Bourbon Whiskey is aged to perfection over several years in 53 gallon new white oak barrels. Weighing over 350 pounds each, thousands of these barrels are commonly stored in massive wooden warehouses built in the late 1800’s. Now being torn down and rebuilt, we are fortunate enough to save a piece of U.S. Bourbon history. Straight from the Heart of Bourbon Country, these reclaimed Bourbon warehouses and barns now receive a new life as our Distillery Hardwood Wall Planks.

See thru fireplace in enclosed dining room
Exemple d'une salle à manger montagne en bois fermée et de taille moyenne avec une cheminée double-face et un plafond en bois.
Exemple d'une salle à manger montagne en bois fermée et de taille moyenne avec une cheminée double-face et un plafond en bois.

Scott Amundson Photography
Aménagement d'une salle à manger montagne avec un mur marron, sol en béton ciré, un sol gris, un plafond voûté et un plafond en bois.
Aménagement d'une salle à manger montagne avec un mur marron, sol en béton ciré, un sol gris, un plafond voûté et un plafond en bois.

This Aspen retreat boasts both grandeur and intimacy. By combining the warmth of cozy textures and warm tones with the natural exterior inspiration of the Colorado Rockies, this home brings new life to the majestic mountains.

Idées déco pour une salle à manger ouverte sur le salon montagne avec un mur blanc, sol en béton ciré, un sol noir, poutres apparentes, un plafond voûté et un plafond en bois.
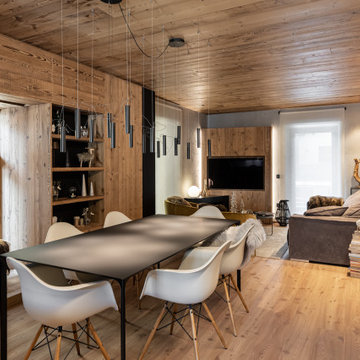
Spazio open space con tavolo centrale nero e divano Baxter. Il legno avvolge a tutto tondo, soffitti e rivestimenti sono realizzati in legno antico, con nicchie e vani contenitivi celati
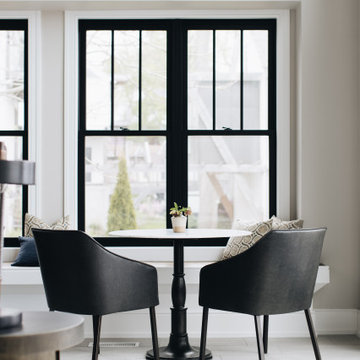
Réalisation d'une grande salle à manger ouverte sur le salon chalet avec un mur blanc, un sol en carrelage de porcelaine, un sol gris et un plafond en bois.
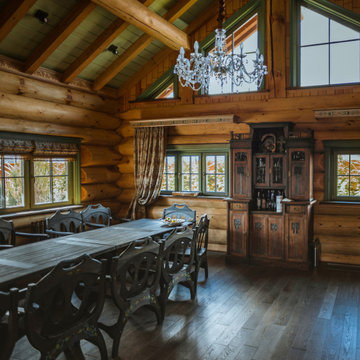
Aménagement d'une salle à manger montagne avec un mur marron, parquet foncé, un sol marron, poutres apparentes, un plafond voûté et un plafond en bois.

Idée de décoration pour une salle à manger ouverte sur le salon chalet avec un mur blanc, un sol en bois brun, un sol marron, un plafond voûté et un plafond en bois.

Idée de décoration pour une salle à manger ouverte sur le salon chalet en bois de taille moyenne avec un mur marron, parquet foncé, aucune cheminée, un sol marron, un plafond en bois, boiseries et éclairage.
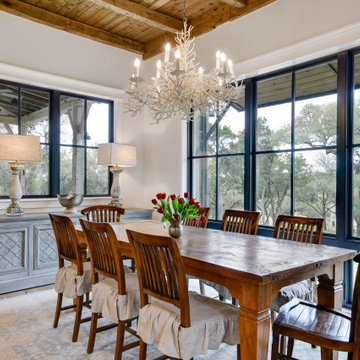
Réalisation d'une salle à manger chalet avec un mur blanc, parquet clair, aucune cheminée, poutres apparentes et un plafond en bois.

Cette photo montre une très grande salle à manger ouverte sur le salon montagne avec un sol en bois brun, cheminée suspendue, un manteau de cheminée en béton et un plafond en bois.

Inspiration pour une salle à manger ouverte sur le salon chalet avec un mur blanc, un sol en bois brun, une cheminée standard, un manteau de cheminée en métal et un plafond en bois.

Réalisation d'une salle à manger ouverte sur le salon chalet avec un mur blanc, parquet clair, un sol beige, un plafond voûté et un plafond en bois.

Perched on a hilltop high in the Myacama mountains is a vineyard property that exists off-the-grid. This peaceful parcel is home to Cornell Vineyards, a winery known for robust cabernets and a casual ‘back to the land’ sensibility. We were tasked with designing a simple refresh of two existing buildings that dually function as a weekend house for the proprietor’s family and a platform to entertain winery guests. We had fun incorporating our client’s Asian art and antiques that are highlighted in both living areas. Paired with a mix of neutral textures and tones we set out to create a casual California style reflective of its surrounding landscape and the winery brand.

Inspiration pour une salle à manger chalet en bois fermée et de taille moyenne avec un plafond en bois.
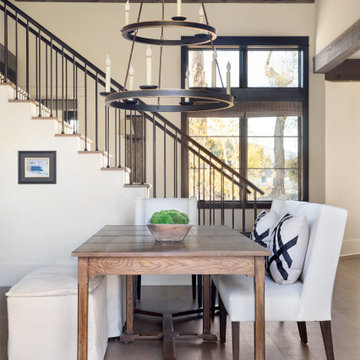
Cette image montre une salle à manger chalet de taille moyenne avec un mur beige, parquet clair, un sol beige et un plafond en bois.
Idées déco de salles à manger montagne avec un plafond en bois
1
