Idées déco de salles à manger modernes avec un plafond en bois
Trier par :
Budget
Trier par:Populaires du jour
1 - 20 sur 322 photos
1 sur 3

A visual artist and his fiancée’s house and studio were designed with various themes in mind, such as the physical context, client needs, security, and a limited budget.
Six options were analyzed during the schematic design stage to control the wind from the northeast, sunlight, light quality, cost, energy, and specific operating expenses. By using design performance tools and technologies such as Fluid Dynamics, Energy Consumption Analysis, Material Life Cycle Assessment, and Climate Analysis, sustainable strategies were identified. The building is self-sufficient and will provide the site with an aquifer recharge that does not currently exist.
The main masses are distributed around a courtyard, creating a moderately open construction towards the interior and closed to the outside. The courtyard contains a Huizache tree, surrounded by a water mirror that refreshes and forms a central part of the courtyard.
The house comprises three main volumes, each oriented at different angles to highlight different views for each area. The patio is the primary circulation stratagem, providing a refuge from the wind, a connection to the sky, and a night sky observatory. We aim to establish a deep relationship with the site by including the open space of the patio.

PNW modern dining room, freshly remodel in 2023. With tongue & groove ceiling detail and shou sugi wood accent this dining room is the quintessential PNW modern design.
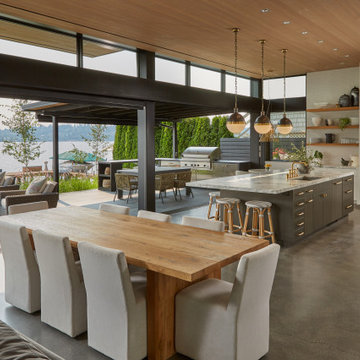
Réalisation d'une salle à manger minimaliste avec sol en béton ciré et un plafond en bois.

With a window opening to the back of this mountainside residence, the dining room is awash in natural light. A custom walnut table by Peter Thomas Designs and glass pendant lighting anchor the space. The painting is by Stephanie Shank.
Project Details // Straight Edge
Phoenix, Arizona
Architecture: Drewett Works
Builder: Sonora West Development
Interior design: Laura Kehoe
Landscape architecture: Sonoran Landesign
Photographer: Laura Moss
Table: Peter Thomas Designs
Painting: Costello Gallery
https://www.drewettworks.com/straight-edge/

Modern Dining Room in an open floor plan, sits between the Living Room, Kitchen and Entryway. The modern electric fireplace wall is finished in distressed grey plaster. Modern Dining Room Furniture in Black and white is paired with a sculptural glass chandelier.

Modern Dining Room in an open floor plan, sits between the Living Room, Kitchen and Backyard Patio. The modern electric fireplace wall is finished in distressed grey plaster. Modern Dining Room Furniture in Black and white is paired with a sculptural glass chandelier. Floor to ceiling windows and modern sliding glass doors expand the living space to the outdoors.
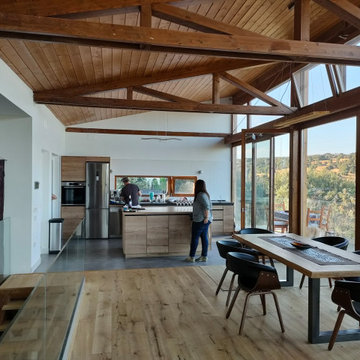
Zonas comunes abiertas y con vistas hacia el parque natural y muy luminosas.
Idées déco pour une salle à manger moderne de taille moyenne avec un sol en carrelage de céramique, aucune cheminée et un plafond en bois.
Idées déco pour une salle à manger moderne de taille moyenne avec un sol en carrelage de céramique, aucune cheminée et un plafond en bois.

Full Decoration
Aménagement d'une salle à manger moderne avec un sol en marbre, un sol beige, un plafond en bois et du papier peint.
Aménagement d'une salle à manger moderne avec un sol en marbre, un sol beige, un plafond en bois et du papier peint.
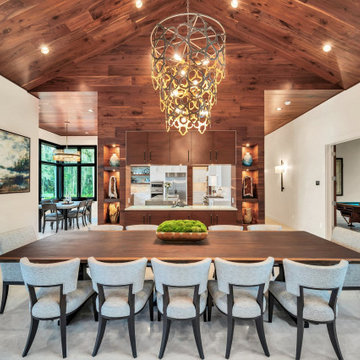
Gorgeous walnut ceiling and marble white floors. Live Edge Dining table with equisite Century chairs. Currey & Co dining room light. RH sconces in hallway. Arteriors Home light for kitchen table.

A feature unique to this house, the inset nook functions like an inverted bay window on the interior, with built-in bench seating included, while simultaneously providing built-in seating for the exterior eating area as well. Large sliding windows allow the boundary to dissolve completely here. Photography: Andrew Pogue Photography.

Aménagement d'une très grande salle à manger ouverte sur la cuisine moderne en bois avec un mur marron, moquette, cheminée suspendue, un manteau de cheminée en pierre, un sol multicolore et un plafond en bois.
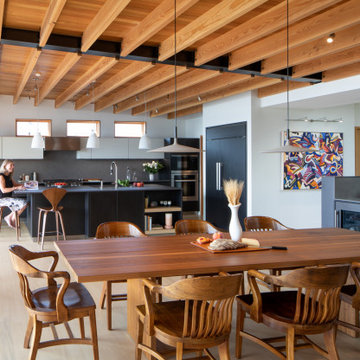
Kitchen and bath in a new modern sophisticated West of Market in Kirkland residence. Black Pine wood-laminate in kitchen, and Natural Oak in master vanity. Neolith countertops.
Photography: @laraswimmer

Wrap-around windows and sliding doors extend the visual boundaries of the dining and lounge spaces to the treetops beyond.
Custom windows, doors, and hardware designed and furnished by Thermally Broken Steel USA.
Other sources:
Chandelier: Emily Group of Thirteen by Daniel Becker Studio.
Dining table: Newell Design Studios.
Parsons dining chairs: John Stuart (vintage, 1968).
Custom shearling rug: Miksi Rugs.
Custom built-in sectional: sourced from Place Textiles and Craftsmen Upholstery.
Coffee table: Pierre Augustin Rose.
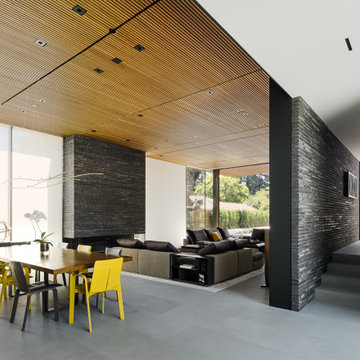
Exemple d'une salle à manger ouverte sur le salon moderne avec un mur blanc, un sol gris et un plafond en bois.

The dining room and kitchen spill out onto a roof top terrace to encourage summer barbeques and sunset dinner spectacles.
Inspiration pour une salle à manger ouverte sur le salon minimaliste avec sol en béton ciré, un sol gris, un plafond en bois, un mur en parement de brique, un mur noir et éclairage.
Inspiration pour une salle à manger ouverte sur le salon minimaliste avec sol en béton ciré, un sol gris, un plafond en bois, un mur en parement de brique, un mur noir et éclairage.
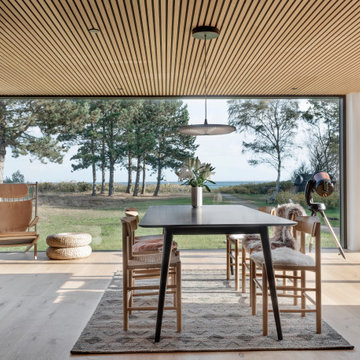
Cette photo montre une salle à manger moderne avec un mur blanc, parquet clair, un sol beige et un plafond en bois.
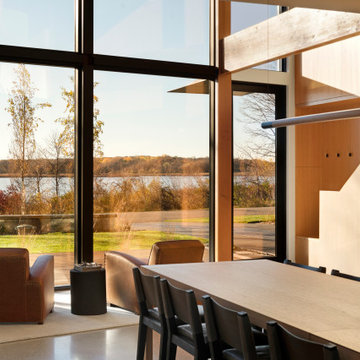
Idée de décoration pour une salle à manger minimaliste en bois avec sol en béton ciré, un sol gris et un plafond en bois.

Idée de décoration pour une salle à manger minimaliste avec parquet clair, un sol beige et un plafond en bois.

Modern Dining Room in an open floor plan, sits between the Living Room, Kitchen and Outdoor Patio. The modern electric fireplace wall is finished in distressed grey plaster. Modern Dining Room Furniture in Black and white is paired with a sculptural glass chandelier. Floor to ceiling windows and modern sliding glass doors expand the living space to the outdoors.

Modern Dining Room in an open floor plan, sits between the Living Room, Kitchen and Outdoor Patio. The modern electric fireplace wall is finished in distressed grey plaster. Modern Dining Room Furniture in Black and white is paired with a sculptural glass chandelier.
Idées déco de salles à manger modernes avec un plafond en bois
1