Idées déco de salles de bain rétro avec un sol vert
Trier par :
Budget
Trier par:Populaires du jour
1 - 20 sur 92 photos
1 sur 3

Cette photo montre une salle de bain beige et blanche rétro de taille moyenne avec un placard à porte plane, des portes de placard blanches, une baignoire en alcôve, un combiné douche/baignoire, un lavabo encastré, une cabine de douche avec un rideau, un plan de toilette blanc, meuble simple vasque, meuble-lavabo suspendu, un plafond en bois, WC à poser, un carrelage beige, un carrelage en pâte de verre, un mur beige, sol en béton ciré et un sol vert.

Vista del bagno dall'ingresso.
Ingresso con pavimento originale in marmette sfondo bianco; bagno con pavimento in resina verde (Farrow&Ball green stone 12). stesso colore delle pareti; rivestimento in lastre ariostea nere; vasca da bagno Kaldewei con doccia, e lavandino in ceramica orginale anni 50. MObile bagno realizzato su misura in legno cannettato.

This primary bathroom renovation-addition incorporates a beautiful Fireclay tile color on the floor, carried through to the wall backsplash. We created a wet room that houses a freestanding tub and shower as the client wanted both in a relatively limited space. The recessed medicine cabinets act as both mirror and additional storage. The horizontal grain rift cut oak vanity adds warmth to the space. A large skylight sits over the shower - tub to bring in a tons of natural light.

This 1956 John Calder Mackay home had been poorly renovated in years past. We kept the 1400 sqft footprint of the home, but re-oriented and re-imagined the bland white kitchen to a midcentury olive green kitchen that opened up the sight lines to the wall of glass facing the rear yard. We chose materials that felt authentic and appropriate for the house: handmade glazed ceramics, bricks inspired by the California coast, natural white oaks heavy in grain, and honed marbles in complementary hues to the earth tones we peppered throughout the hard and soft finishes. This project was featured in the Wall Street Journal in April 2022.
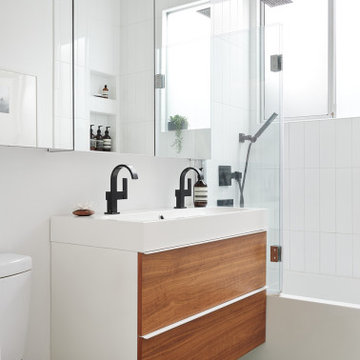
Inspiration pour une salle de bain vintage en bois brun avec un placard à porte plane, une baignoire en alcôve, un combiné douche/baignoire, un carrelage blanc, un mur blanc, une grande vasque, un sol vert, meuble double vasque et meuble-lavabo suspendu.

seattle home tours
Aménagement d'une salle de bain principale rétro de taille moyenne avec un placard à porte plane, des portes de placard marrons, une douche à l'italienne, WC séparés, des carreaux de céramique, un mur gris, un sol en carrelage de porcelaine, un lavabo encastré, un plan de toilette en quartz modifié, une cabine de douche à porte coulissante, un plan de toilette blanc, un carrelage gris et un sol vert.
Aménagement d'une salle de bain principale rétro de taille moyenne avec un placard à porte plane, des portes de placard marrons, une douche à l'italienne, WC séparés, des carreaux de céramique, un mur gris, un sol en carrelage de porcelaine, un lavabo encastré, un plan de toilette en quartz modifié, une cabine de douche à porte coulissante, un plan de toilette blanc, un carrelage gris et un sol vert.
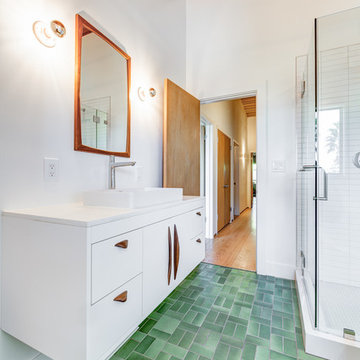
Idée de décoration pour une salle de bain principale vintage de taille moyenne avec un placard à porte plane, des portes de placard blanches, une douche d'angle, un carrelage blanc, des carreaux de céramique, un mur blanc, un sol en carrelage de céramique, une vasque, un plan de toilette en quartz modifié, un plan de toilette blanc, un sol vert et une cabine de douche à porte battante.

Cette photo montre une grande salle de bain principale rétro avec un placard à porte plane, des portes de placards vertess, un bain japonais, une douche ouverte, un carrelage vert, des carreaux de céramique, un sol en carrelage de céramique, un plan de toilette en terrazzo, un sol vert, une cabine de douche à porte battante, un plan de toilette vert, meuble-lavabo sur pied, poutres apparentes et du lambris de bois.
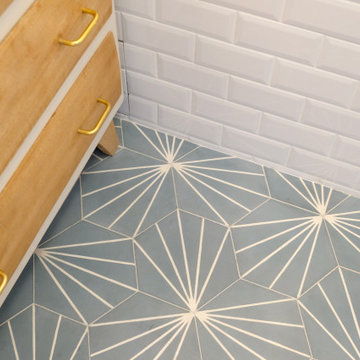
Détail carreaux de ciment Mosaic Factory
Exemple d'une petite salle de bain principale rétro avec une baignoire encastrée, un carrelage blanc, des carreaux de céramique, carreaux de ciment au sol, un lavabo posé, un plan de toilette en bois, meuble simple vasque, meuble-lavabo sur pied, un combiné douche/baignoire et un sol vert.
Exemple d'une petite salle de bain principale rétro avec une baignoire encastrée, un carrelage blanc, des carreaux de céramique, carreaux de ciment au sol, un lavabo posé, un plan de toilette en bois, meuble simple vasque, meuble-lavabo sur pied, un combiné douche/baignoire et un sol vert.
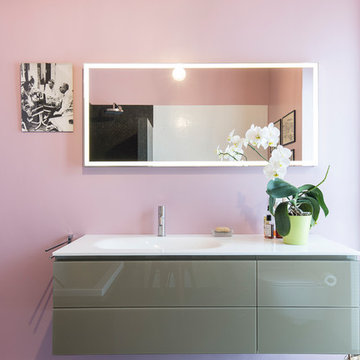
Bagno
Idées déco pour une salle de bain principale rétro de taille moyenne avec une baignoire posée, WC suspendus, un carrelage noir, mosaïque, un mur rose, un lavabo intégré, un plan de toilette en verre, un sol vert et un plan de toilette blanc.
Idées déco pour une salle de bain principale rétro de taille moyenne avec une baignoire posée, WC suspendus, un carrelage noir, mosaïque, un mur rose, un lavabo intégré, un plan de toilette en verre, un sol vert et un plan de toilette blanc.

This 1960s home was in original condition and badly in need of some functional and cosmetic updates. We opened up the great room into an open concept space, converted the half bathroom downstairs into a full bath, and updated finishes all throughout with finishes that felt period-appropriate and reflective of the owner's Asian heritage.
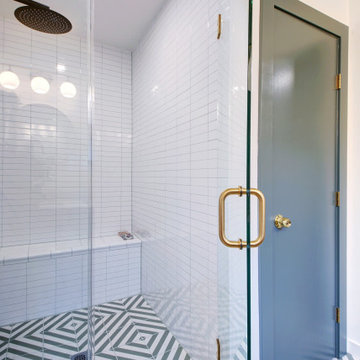
This mid-century modern primary bathroom has a private water closet and an oversized alcove shower with a bench
Réalisation d'une douche en alcôve principale vintage de taille moyenne avec WC à poser, un mur blanc, un sol en carrelage de porcelaine, un sol vert, une cabine de douche à porte battante et un banc de douche.
Réalisation d'une douche en alcôve principale vintage de taille moyenne avec WC à poser, un mur blanc, un sol en carrelage de porcelaine, un sol vert, une cabine de douche à porte battante et un banc de douche.

Able and Baker, Inc.
Idées déco pour une salle d'eau rétro en bois clair de taille moyenne avec un placard à porte plane, une baignoire en alcôve, un combiné douche/baignoire, un carrelage beige, un carrelage blanc, des carreaux de céramique, un mur blanc, un sol en carrelage de céramique, un lavabo encastré, un plan de toilette en surface solide, un sol vert, aucune cabine et un plan de toilette blanc.
Idées déco pour une salle d'eau rétro en bois clair de taille moyenne avec un placard à porte plane, une baignoire en alcôve, un combiné douche/baignoire, un carrelage beige, un carrelage blanc, des carreaux de céramique, un mur blanc, un sol en carrelage de céramique, un lavabo encastré, un plan de toilette en surface solide, un sol vert, aucune cabine et un plan de toilette blanc.
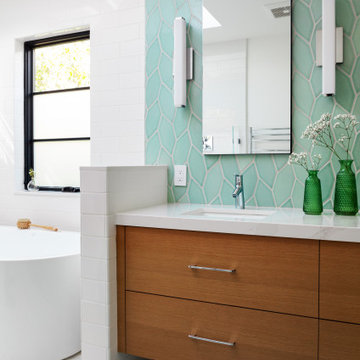
This primary bathroom renovation-addition incorporates a beautiful Fireclay tile color on the floor, carried through to the wall backsplash. We created a wet room that houses a freestanding tub and shower as the client wanted both in a relatively limited space. The recessed medicine cabinets act as both mirror and additional storage. The horizontal grain rift cut oak vanity adds warmth to the space. A large skylight sits over the shower - tub to bring in a tons of natural light.

REpixs.com
Inspiration pour une salle de bain principale vintage en bois brun de taille moyenne avec un placard à porte plane, une baignoire en alcôve, un combiné douche/baignoire, WC séparés, un carrelage gris, des carreaux de céramique, un mur vert, un sol en linoléum, un lavabo posé, un plan de toilette en stratifié, un sol vert et une cabine de douche avec un rideau.
Inspiration pour une salle de bain principale vintage en bois brun de taille moyenne avec un placard à porte plane, une baignoire en alcôve, un combiné douche/baignoire, WC séparés, un carrelage gris, des carreaux de céramique, un mur vert, un sol en linoléum, un lavabo posé, un plan de toilette en stratifié, un sol vert et une cabine de douche avec un rideau.
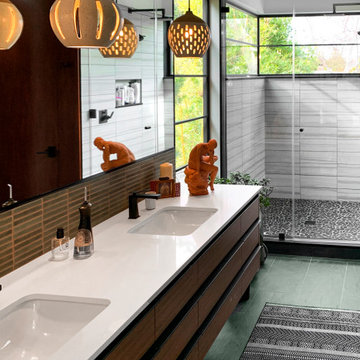
Exemple d'une douche en alcôve principale rétro avec un placard à porte plane, des portes de placard marrons, un carrelage gris, un lavabo encastré, un sol vert, une cabine de douche à porte battante, un plan de toilette blanc, meuble double vasque et meuble-lavabo suspendu.

Dane Cronin
Cette image montre une douche en alcôve principale vintage en bois clair avec un placard à porte plane, un carrelage blanc, un carrelage métro, un mur blanc, un lavabo encastré, un sol vert, une cabine de douche à porte battante, un plan de toilette blanc et une fenêtre.
Cette image montre une douche en alcôve principale vintage en bois clair avec un placard à porte plane, un carrelage blanc, un carrelage métro, un mur blanc, un lavabo encastré, un sol vert, une cabine de douche à porte battante, un plan de toilette blanc et une fenêtre.
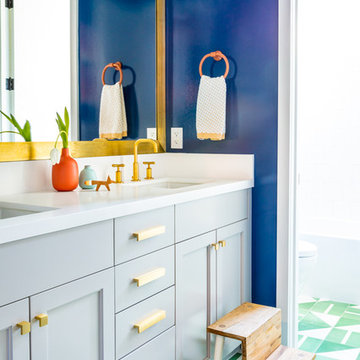
Eron Rauch
Inspiration pour une salle d'eau vintage avec un placard à porte shaker, des portes de placard bleues, un mur bleu, un lavabo encastré et un sol vert.
Inspiration pour une salle d'eau vintage avec un placard à porte shaker, des portes de placard bleues, un mur bleu, un lavabo encastré et un sol vert.

Idées déco pour une petite salle de bain rétro en bois brun avec un lavabo intégré, un placard à porte plane, WC séparés, un carrelage vert, mosaïque, un mur vert, un sol en carrelage de terre cuite et un sol vert.
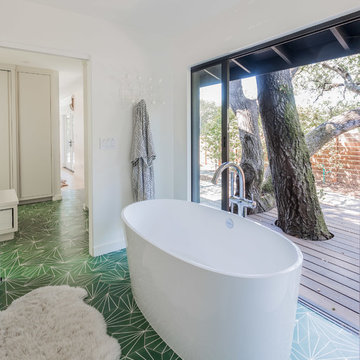
Emily Hagopian Photography
Exemple d'une salle de bain principale rétro avec une baignoire indépendante, carreaux de ciment au sol, un sol vert et un mur blanc.
Exemple d'une salle de bain principale rétro avec une baignoire indépendante, carreaux de ciment au sol, un sol vert et un mur blanc.
Idées déco de salles de bain rétro avec un sol vert
1