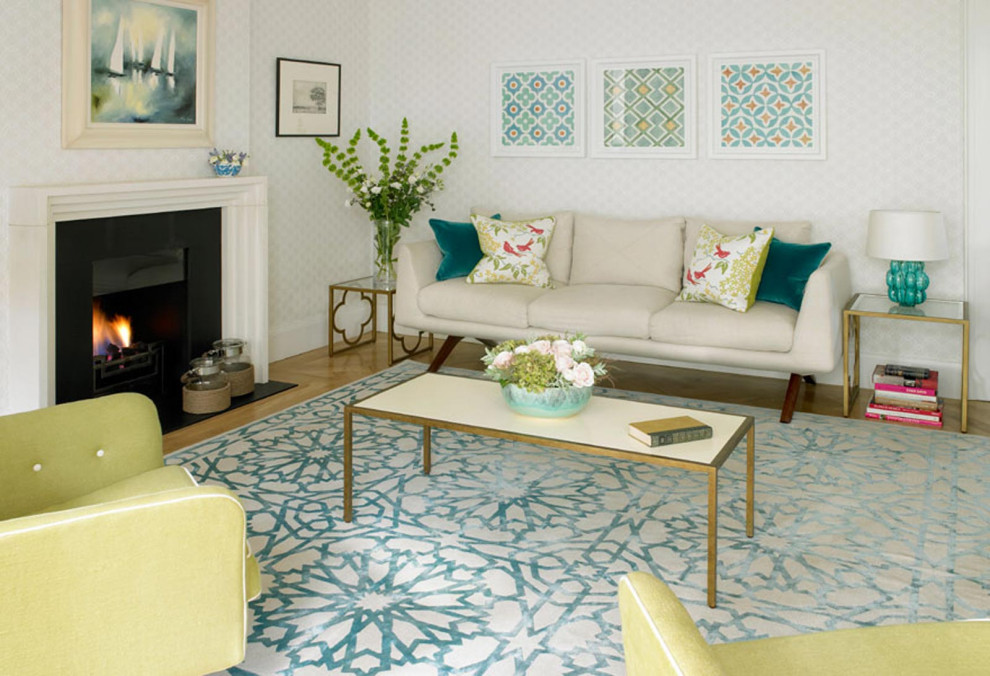
Riverdale Road, Richmond
Overview
Single storey extension front and rear, with full basement to a detached house near the river.
The Brief
Create the house of the client’s dreams in a great location, adding bedrooms, guest suite, games room and an interesting arrangement of living spaces for a family.
Our Solution
By digging under the house we were able to add the space needed for this project.
We often have schemes where planning policy and the need to fit in drives the design – it is not always helpful or fair, but to be worked with.
It is a constraint, and from site constraints come invention.
Sometimes projects take a longer time to investigate and arrive at the planning friendly answer, this scheme needed that approach. Rather than go up or out too far we went down, and keeping the circulation at the centre of the plan, fashioned 4 bedrooms, a luxury master, guest space and variety of living areas from the property.
By working with an experienced, high-end interior designer the house was finished in a wonderful, classic style.
Interior design and photographs credited to Amory Brown: www.amorybrown.co.uk
