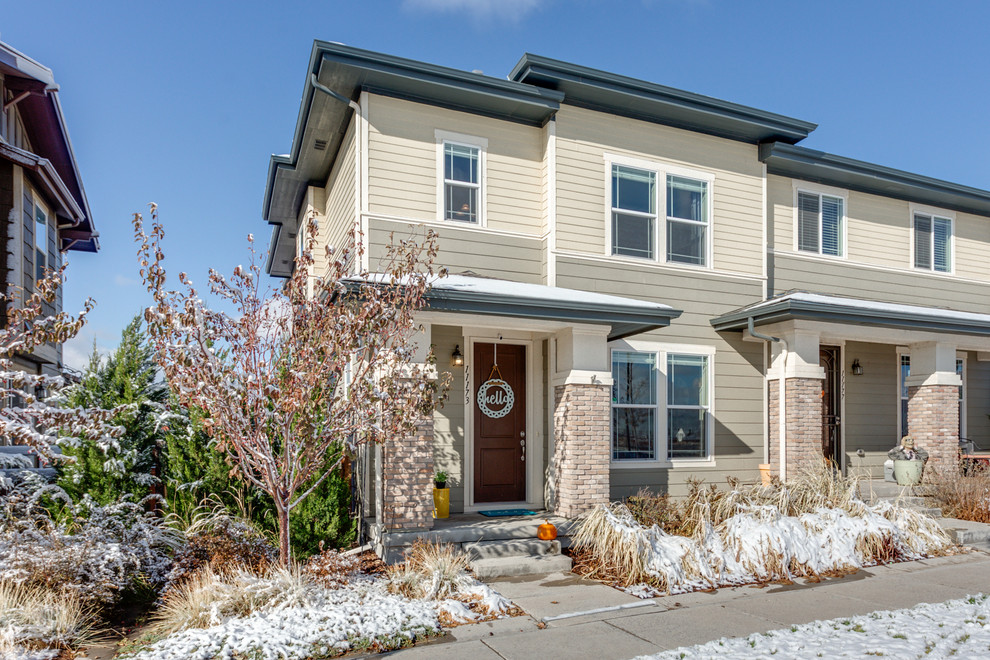
Stapleton Eastbridge - Townhome
This sought-after Spruce floor plan with over $65K in custom upgrades including hickory hardwood floors, soft close drawers, and 5" baseboards throughout is located on a park-like courtyard and a few short blocks to the F15 pool & Bluff Lake Nature Center and the Eastbridge Town Center. Stanley Marketplace, 80-acre Central Park & rec center are close by & just 5 minutes to Anchutz Medical Center! The main level offers an open floor plan to the dining room with extended built-ins, double oven, 42" cabinets, double kitchen island, oversized pantry, fireplace, family room & 2-car attached garage. The second floor features a master bedroom w/ en-suite spa-like master bath, two master closets, additional bedrooms, converted loft, full bath and upper laundry. The fully finished basement offers a custom living room and custom bathroom. With a basement pre-wired for a home theatre, you can host a movie night or enjoy the Colorado weather grilling in the maintenance-free backyard. Welcome Home!
Autres photos dans Stapleton Eastbridge - Townhome
