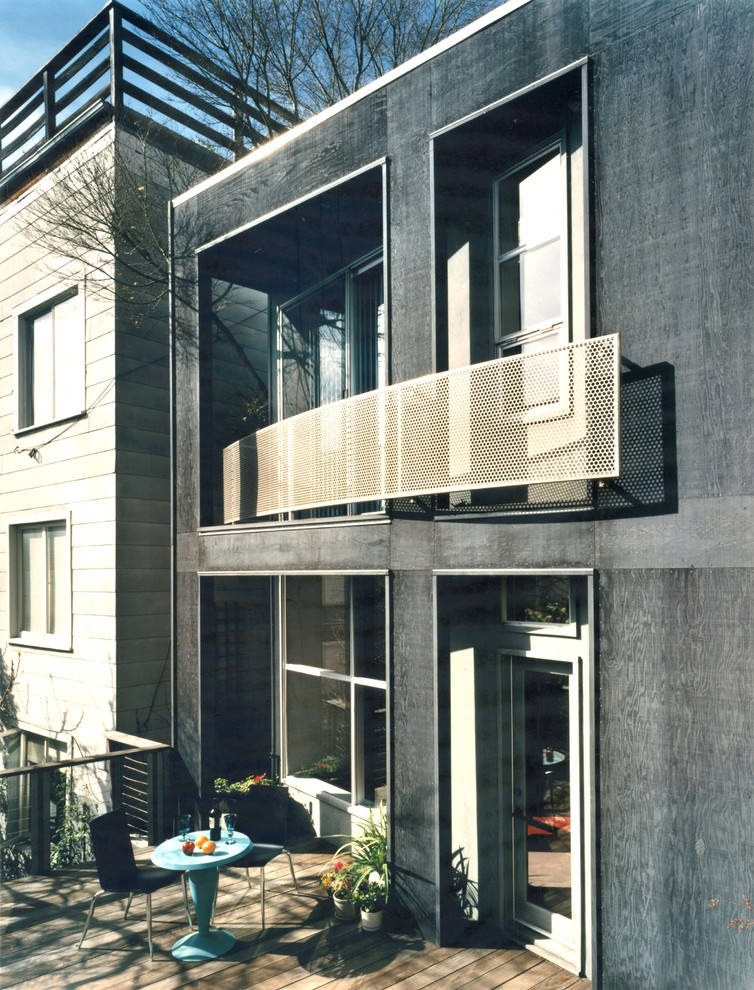
Telegraph Hill Residence
A tiny 1906 earthquake relief home nestled at the end of a narrow alley on the western slope of Telegraph Hill had been lifted above a garage in the 1930’s then added onto in the 1950’s. Built on the foundations of a church destroyed in the earthquake, the original home had an awkward plan, low ceilings, dark spaces and a collection of odd and clumsy materials. Positioned in the center of the block, with distant views to Nob Hill this is a distinctly urban setting, yet the home is surrounded by its neighbor’s gardens. Directly behind the home stood one of the largest Japanese maple trees in Northern California. This beautiful tree and its preservation prompted the architect to incorporate it as the focal point around which the new home evolved. During the remodel the 1950’s addition was demolished, the remaining structure gutted and 400 additional square feet were added to create a dramatic new contemporary home of high ceilings and flowing spaces all filled with natural light. Carefully skewed geometry and a sleek palette of materials in sensuous colors compliment the drama of space and garden.
In the shadow of the City’s historic landmark Coit Tower, this home is still a tiny wood sided bungalow from the street. The surprise hits immediately when one enters and an 18-foot high grid of windows embraces the Japanese Maple into the corner of the living room. The curving stairway wraps the bar, defining the kitchen and connects to an open bridge flying above to the secluded master bedroom. An arc of perforated steel off the master bedroom deck recalls the radiating forms inside, screening for privacy while filtering rays of sunlight. Radiating lines scored into the rose colored concrete further accentuate the rigorous geometry. Flush overlay birch cabinets are dyed purple for a continuing flow of color from the carpet. Black knobs, appliances, sink and laminate counters complete a composition, which starts with the black hex-crete concrete counter of the bar. Swirls ground into the aluminum facing of the bar wrap a sparkle into the foot of the stair. Sculpted walls shape the space and form niches, each washed with light from geometric fixtures, all linked by the rhythm of the steel cable rails. Smooth exterior grade plywood siding stained gray and turquoise provides crisp form on the exterior, at once in scale with the neighborhood, while denying scale altogether.
Autres photos dans Telegraph Hill Residence

Exterior siding and colors