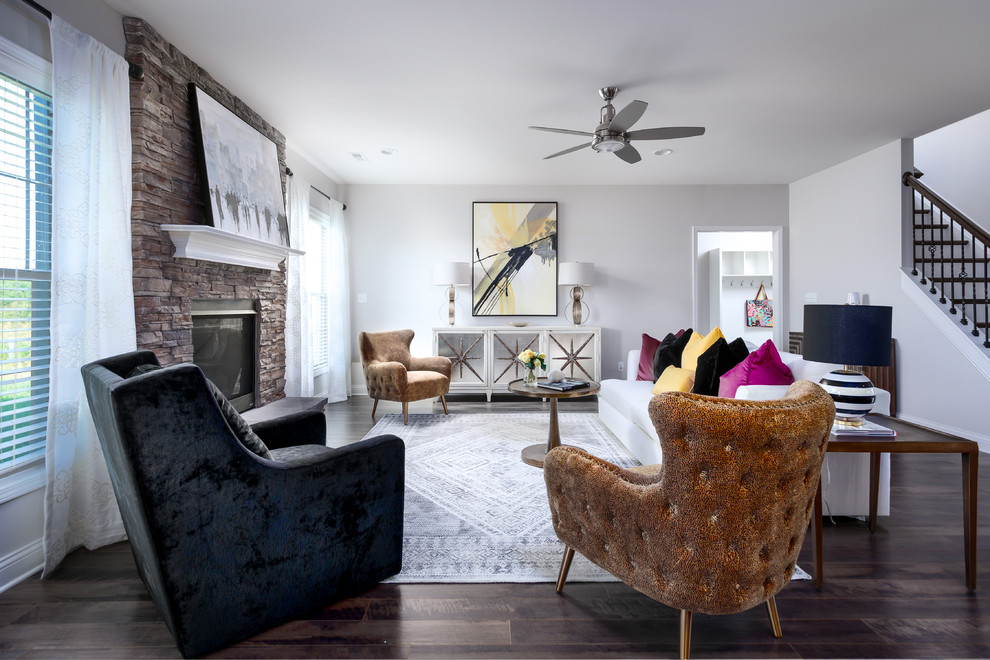
The Canterbury Model at Sanders Garden
The Canterbury floor plan is a home with room to grow, with four bedrooms, a flex room on the main floor with a full bath, and a spacious loft area on the second floor. The main level offers a covered front entry, which leads into the dining room and open family room. The kitchen is open to the living spaces and features a breakfast island, butler's pantry, walk-in pantry, and separate breakfast area. An optional drop-zone can be placed off the garage entry. Upstairs, there are three spacious bedrooms surrounding the open loft area with additional storage closets. Bedrooms 2 and 3 also offer a Jack & Jill bath option, for a total of 4 full baths in the home. The Primary suite is a spacious retreat, with tray ceiling, dual vanity, commode closet, walk-in closet, and multiple tub and shower combinations.
Autres photos dans The Canterbury Model at Sanders Garden

Console on back wall... for our dining room ??