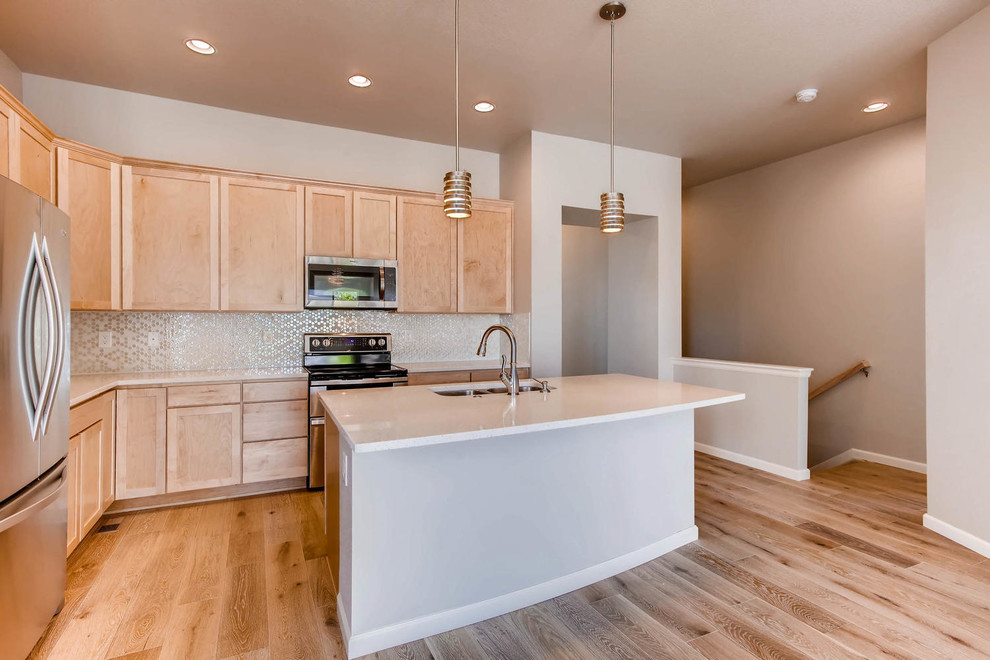
The Evans II
The Evans II is an alley load, ranch plan with approximately 1,666 square feet and an unfinished lower level (approximately 1,517 square feet). When entering this home, you will see a foyer, study, bedroom and full bath toward the front of the home. As you continue through the home, you will feel at home with the open-concept plan and the abundance of natural light being let through the large windows. The kitchen, dining area, and great room are open to each other providing comfortable living space. The foyer, kitchen, dining area, and great room will include engineered hardwood floors, while the bedrooms will be carpet and the laundry/baths will be ceramic tile. The owners suite is spacious with an attached owner's bath and large walk in closet. The options for this home include a fireplace, gourmet kitchen, third bedroom with a bath, a powder room at the study and finishing the basement. With a finished basement, you would gain two additional bedrooms, a full bath, a large rec room and storage space.
