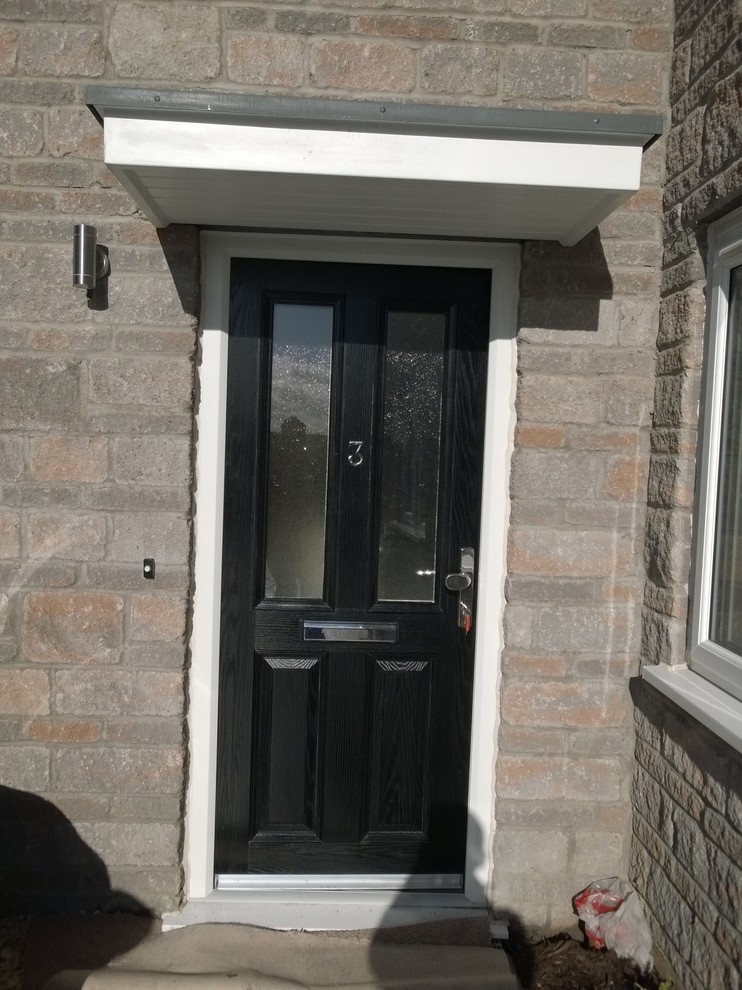
The Highwayman - Front Door and Porch
Situated on the site of the former Highwayman Public House, a scheme was approved by South Gloucestershire Council in 2012.
The development features a Commercial Unit to the ground floor of a new four-storey building.
Constructed from timber frame, with traditional stone wall materials and dormer roof detailing, the upper floors contain a total of 7 flats (a mixture of one, two and three bedrooms) and to the rear of the site, 2 two bedroom houses.
Of the seven flats the third and fourth floors contain four Duplex flats each with two bedrooms (one of which has a WC/Shower room).
To the rear two houses, open plan parking bays and a communal garden complete with lawn area and space for the planting of produce, complete the site layout.
The development was completed in April 2015 and by the latter part of the following month, all units had been sold.
The main contractor was Blackhorse Construction Limited and the Structural Engineer was KB2.
