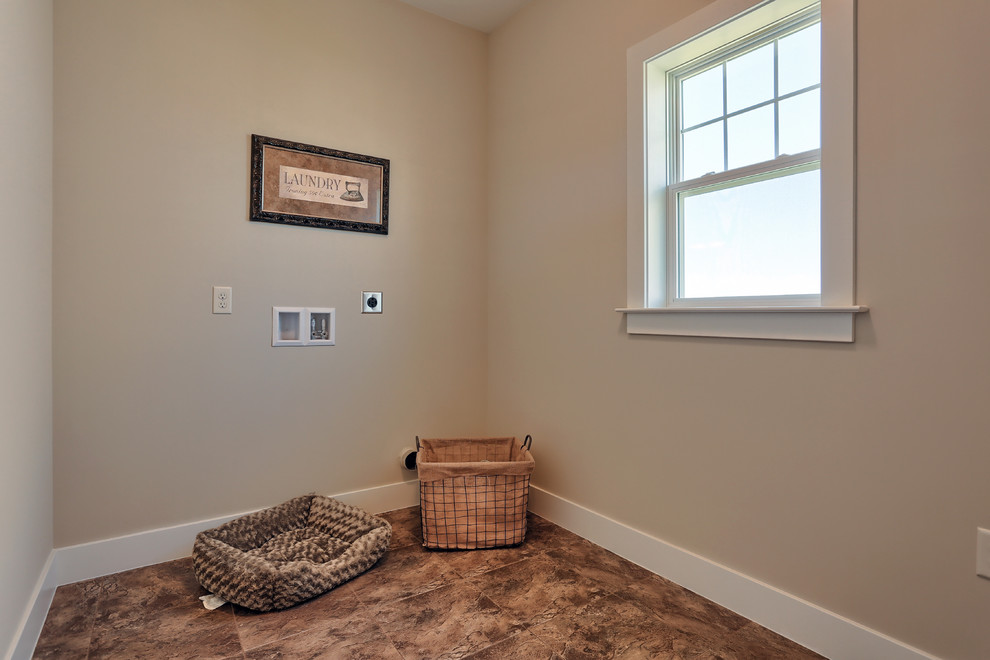
The Hunter at Olde South Crossing
This 2-story home with a 1st floor Owner’s Suite features open living spaces, 3 bedrooms, a loft, 2.5 bathrooms, a 2-car garage, and nearly 2,500 square feet of space. The formal Dining Room with tray ceiling and a private Study are located at the front of the home, while the foyer leads to the 2-story Family Room with cozy gas fireplace at the rear of the home. The Kitchen opens to the Breakfast Nook and Family Room, and features granite counter tops and a raised breakfast bar counter for eat-in seating. Sliding glass doors in the Breakfast Nook provide access to the back yard patio.
The second floor includes bedrooms #2 and 3, a full bath, and a loft for flexible living space options.
Autres photos dans The Hunter at Olde South Crossing
