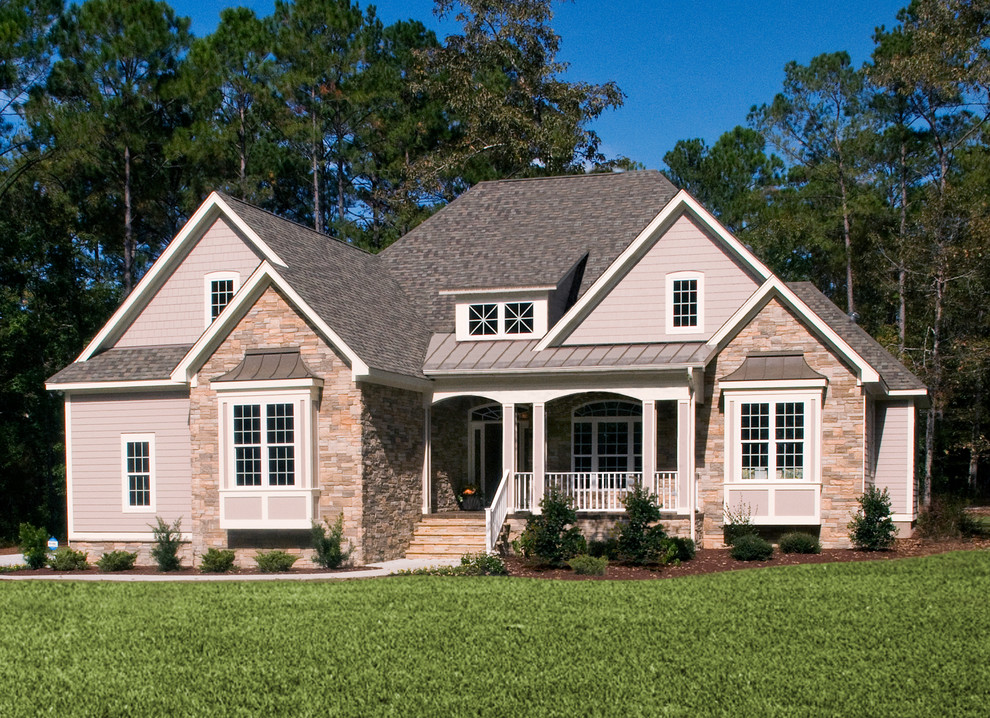
The Marley - Plan #1285
Stone and siding combine with a shed dormer, creating a craftsman look to this exterior. This three-bedroom design is perfect for growing families, with large, open living spaces, and many storage options found throughout. From the side-entry, oversized garage with extra storage space and shelves, to the built-in shelves and coat closet off the rear hall, families will have plenty of options to keep their home clutter-free and organized. The gourmet Kitchen features a large island and is open to the Dining Room, which features a convenient e-space that will be great for mom to oversee homework while getting dinner on the table. The luxurious Master Suite offers a tray ceiling in the bedroom, and dual walk-in closets that lead the way to the well-appointed Master Bath with dual sinks and a large tub. The outdoor living space abounds with a rear porch that leads to a large screen porch with fireplace and a patio with a spa. A large bonus space adds even more flexibility to this plan. http://www.dongardner.com/plan_details.aspx?pid=4385
Autres photos dans Craftsman Home Plans from Don Gardner Architects

Exterior