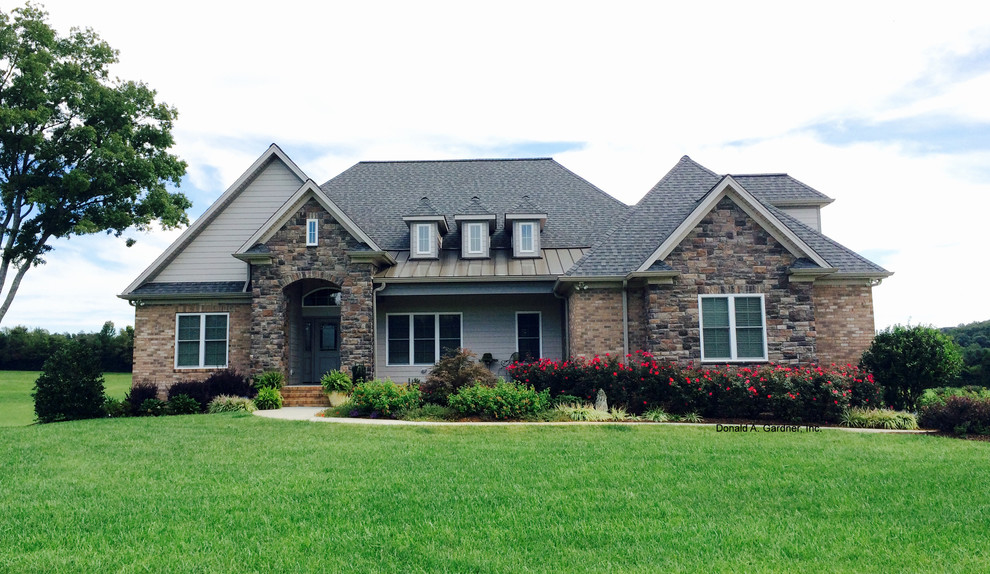
The McKibbon Plan #1119
This stunning exterior of stone and brick elegantly blends with a metal roof and trio of dormers for an exciting façade in this Old World-flavored house plan. The interior mirrors the lavish exterior in this one-story home plan.
Nothing short of grandiose, the master suite features a private sitting area, rear porch, tray ceiling and two walk-in closets.
Ceiling treatments in this house plan highlight the sunroom, great room and dining room, granting volume and architectural detail to each. The secondary bedrooms are positioned for privacy and share a full bath. A generous utility room provides plenty of space for laundry and household chores.
For those who enjoy the great outdoors, the rear porch can be accessed through both the great room and sunroom, and is crowned with a cathedral ceiling for added volume.
Built by Welcome Home Builders of NC: http://www.welcomehb.com/
Autres photos dans Craftsman Home Plans from Don Gardner Architects
