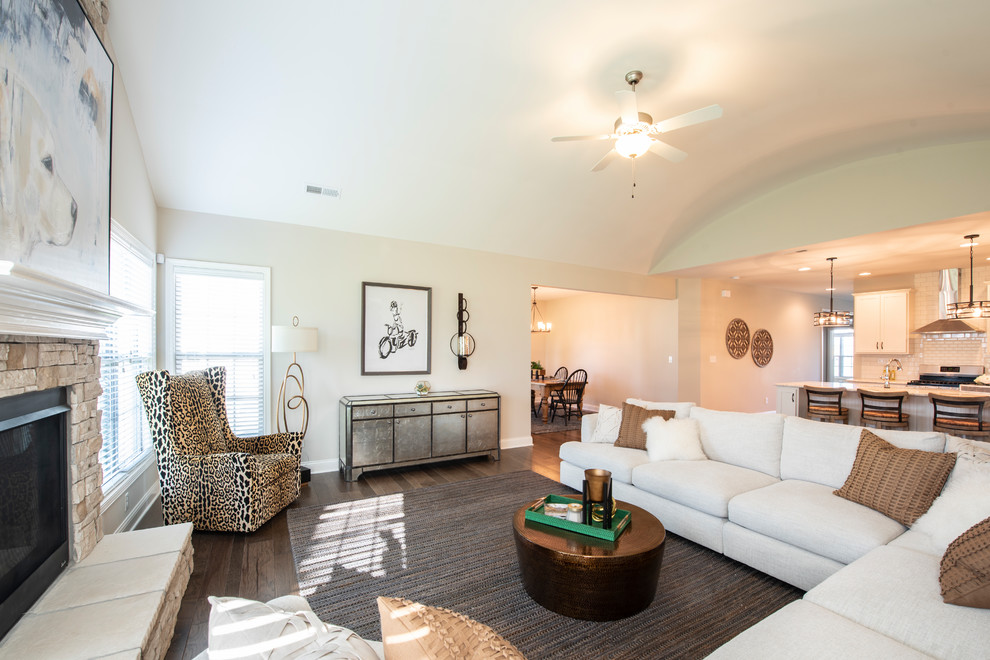
The Monroe Model at Brannon Oaks
The Monroe is a three bedroom, two-and-a half bath plan designed with all the features today’s buyers expect in a larger new home, plus some extras. It has a primary suite with tray ceiling, luxury bath with garden tub and separate shower, and large walk-in closet. The Monroe offers a formal dining room with tray ceiling, plus full size breakfast area. It has a huge family room with a barrel-style vaulted ceiling, and a generous array of windows overlooking the rear yard, and flanking the optional fireplace. A covered patio is included. Bedrooms two and three share a bath with individual, private vanity areas, private closet access from the bath, and pocket doors. A separate powder room is located off the hall from the garage. A big walk-in pantry off the kitchen and an offset in the two car garage offer great storage capacity.
