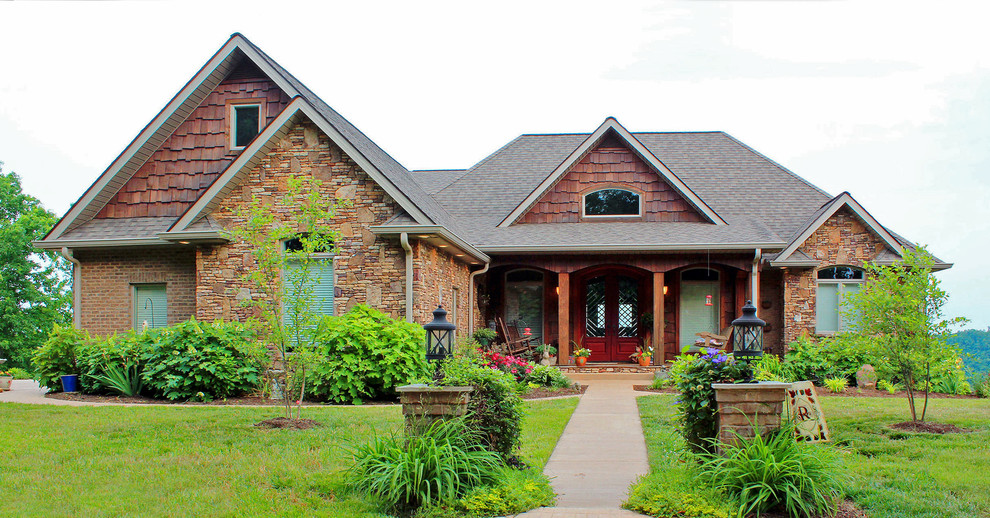
The Ryecroft Plan #824-D
Arched windows and arches in the covered front porch complement the gable peaks on the façade of this stylish Craftsman home with stone and siding exterior and partial, finished walkout basement.
Designed for sloping lots, this home positions its common living areas and master suite on the first floor and a generous recreation room and two family bedrooms on the lower level. A cathedral ceiling expands the foyer and great room, while the dining room and master bedroom and bath enjoy elegant tray ceilings. The island kitchen is open to the great room, dining room and breakfast area and features a nearby walk-in pantry.
With a bay window and back-porch access, the master suite boasts dual walk-ins and a luxurious bath. Downstairs, two bedrooms and baths flank the recreation room with fireplace and wet bar.
Autres photos dans Craftsman Home Plans from Don Gardner Architects
